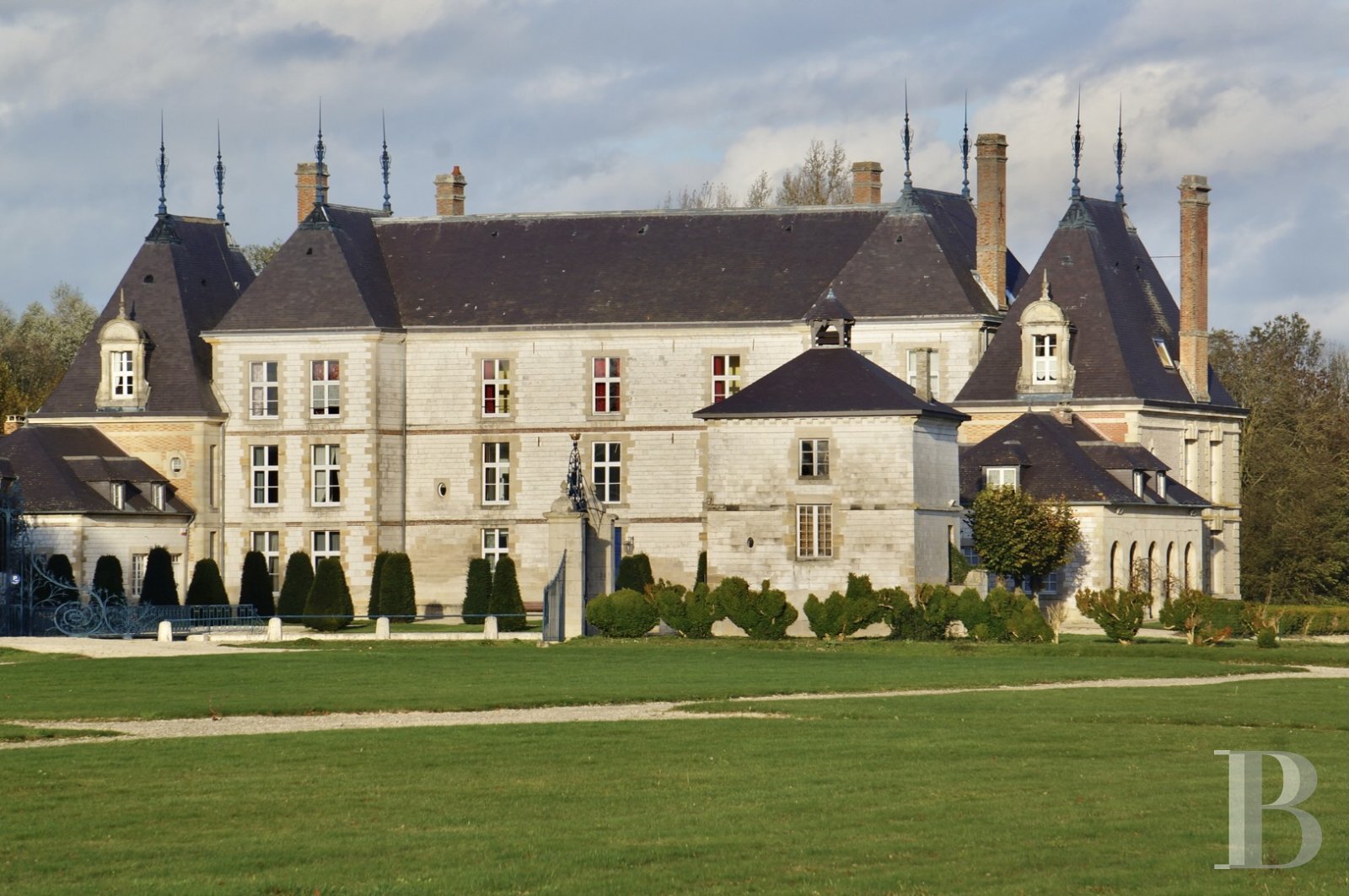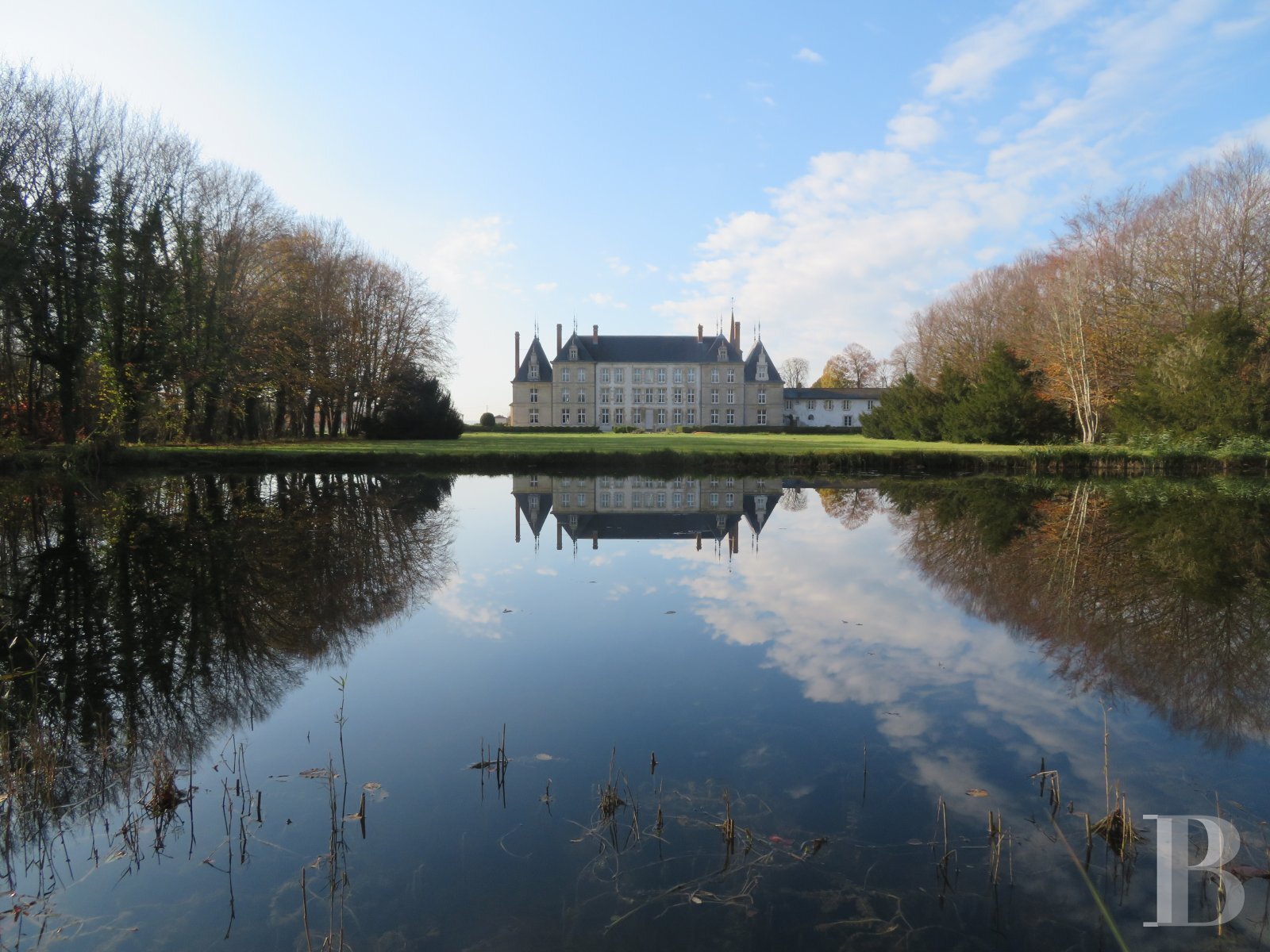A 17th century chateau classed as a historic monument with a moat and 17 hectares of grounds, two hours from Paris, in Champagne - ref 388480
A 17th century chateau classed as a historic monument with a moat and 17 hectares of grounds, two hours from Paris, in Champagne.
The property is situated behind the church in the small village of Vitry-la-Ville, 17 kilometres from Châlons-en-Champagne, prefecture of the Marne department, a town full of art and history with 45 000 inhabitants. The town has preserved the soul of its stonework and the charm of its half-timbered houses. It is nicknamed "Sparkling Venice" because of its champagne. Boat trips on the Mau and Nau rivers, which meander through the old town, give you a chance to admire its remarkable architectural heritage.
The first mention of a lord of Vitry-la-Ville dates back to the 13th century. The current building, probably built on the site of a fortified manor house, dates back to the 17th century. From the small country road that runs through the village, an avenue of lime trees leads to a rectangular area surrounded by a moat where the chateau stands. The drawbridge has been replaced by a stone bridge and a remarkable entrance gate is framed by two dovecotes. A formal French-style garden, created in the 17th century and one of the finest in the region until the 1960s, is currently being redeveloped, including a parking area for 350 vehicles next to a vast meadow. Two successive terraces provide access to the flowerbeds bordered by hornbeam hedges, the two water mirrors reflecting the building, the pond and the cross canal fed by the Guenelle river running alongside the wood.
The chateauWith three storeys of chalk underlain by stone stringcourses under a slate roof, the entrance facade is framed by two wide brick and stone pavilions topped by high attics that are extended by two lower chalk wings. The wooden-framed windows are double-glazed.
The ground floor
The main hall, paved in Champagne stone with slate cabochons, opens onto the main courtyard and the grounds. A double spiral staircase in oak with wrought-iron handrails unfurls in two elegant curves. The left wing comprises three adjoining reception rooms with wood panelling framing 18th-century fireplaces under French ceilings and Versailles-style parquet flooring in Hungarian dots and panels. They are extended at right angles by a vestibule with toilets giving access to a covered arcaded terrace and a professional kitchen. The right wing includes a television room with wainscoting over herringbone parquet flooring and a Louis XV marble fireplace topped by a painted wooden overmantel. It is preceded by a dining room and pantry, with panelled walls framing an 18th century marble fireplace topped by a mirror. It leads to a music room with oak parquet flooring and a Louis XV fireplace with a Rococo overmantel. Around the corner, there is a hallway with a toilet, paved with octagonal floor tiles which adjoins the family kitchen and its utility room.
The first floor
Three staircases lead up to this floor, the central double staircase and two service staircases that originate in the side vestibules. There is a library and seven bedrooms with en-suite shower rooms and toilets. The oak parquet floors are laid in English or Hungarian style with 18th and 19th century marble fireplaces. There is a self-contained flat with three bedrooms and a bathroom.
The second floor
This has a horseshoe-shaped landing extended by a corridor leading to nine bedrooms and five shower rooms, as well as attic space that could be converted. The outbuildingsA wing of outbuildings adjoins the chateau and includes a linen room, a garage, the boiler room and the technical room for the indoor swimming pool. There are three seminar rooms on the first floor. One of the two dovecotes has been converted into a gite with two bedrooms, and the second could also be ...





