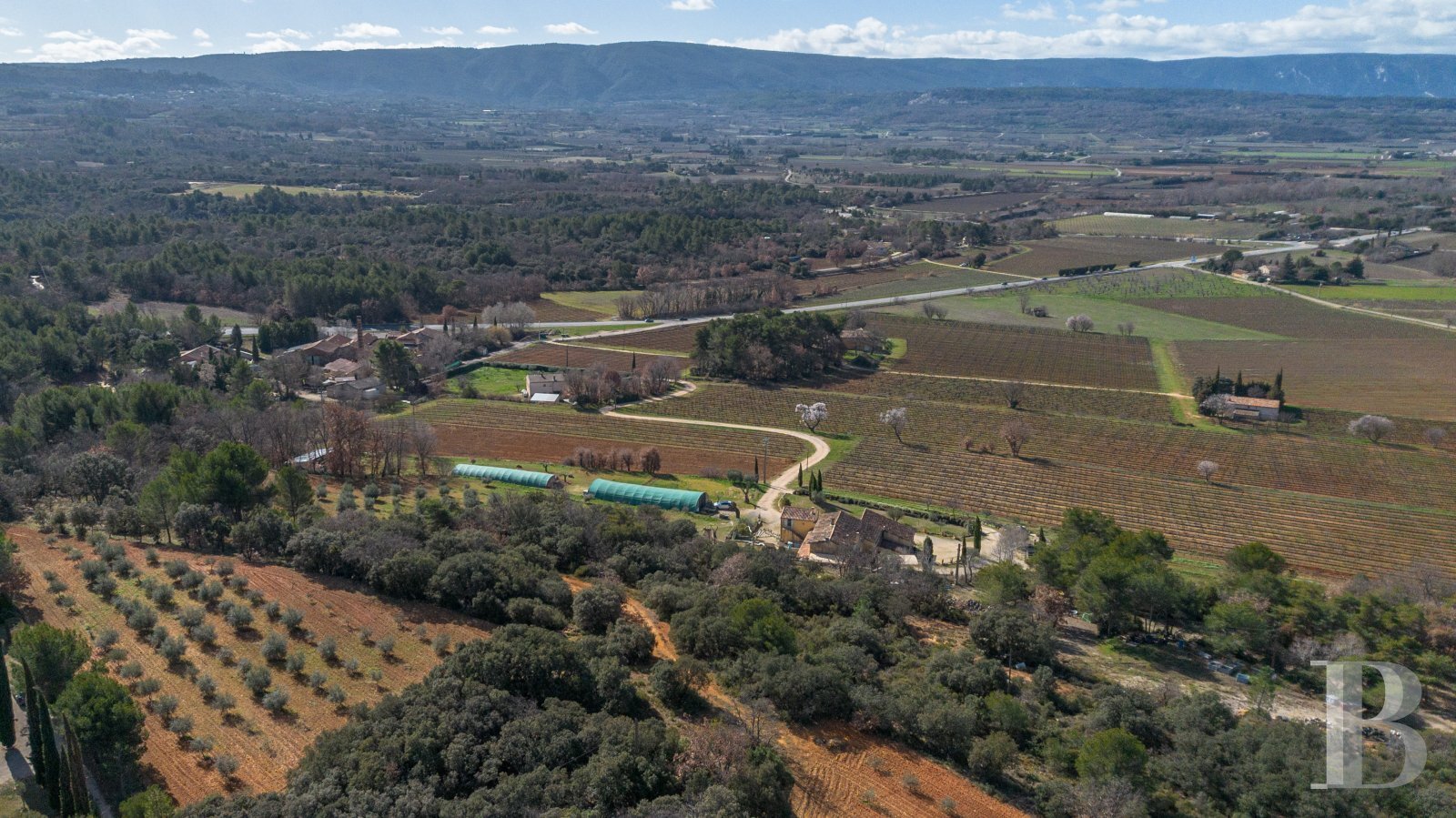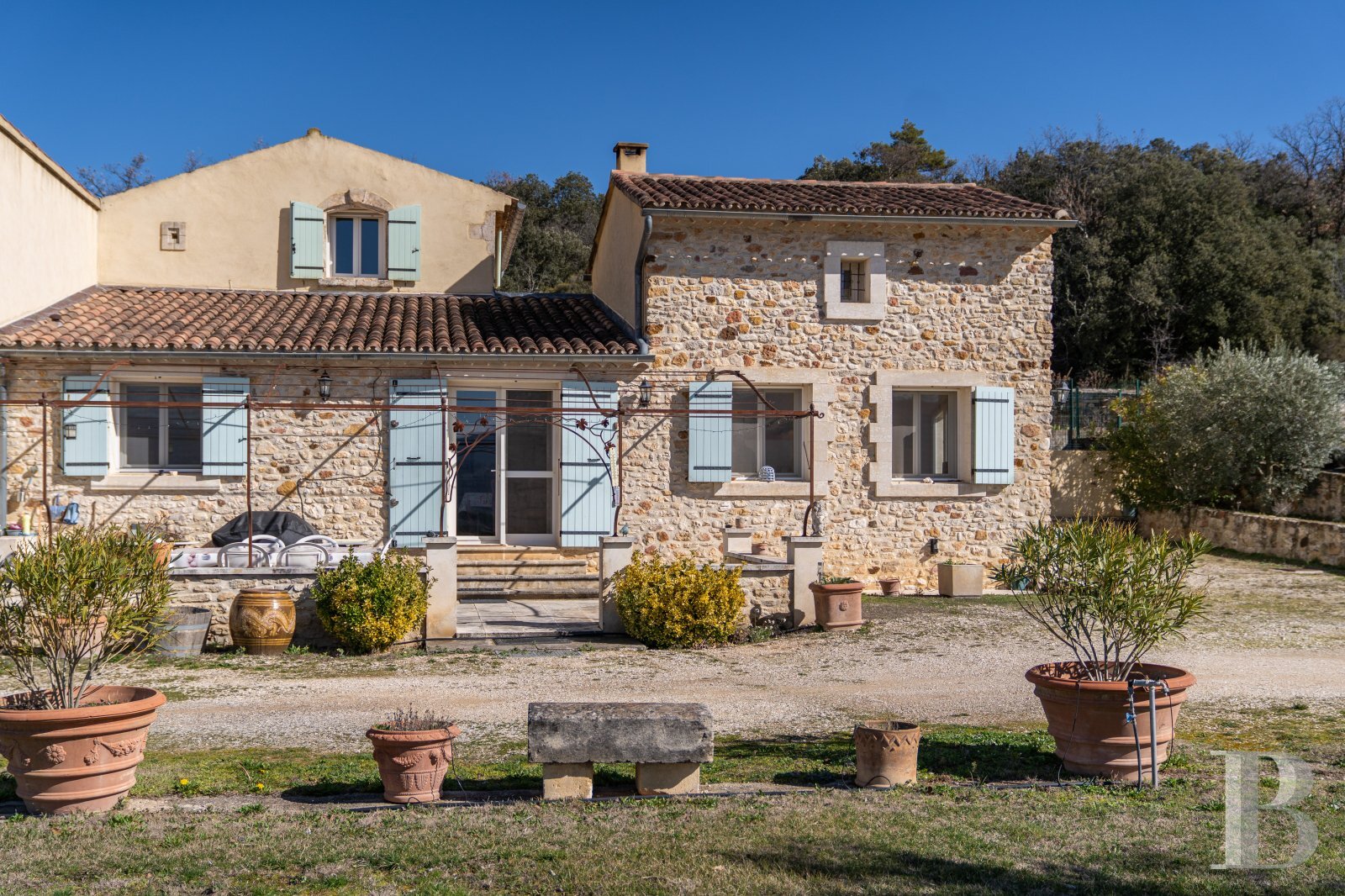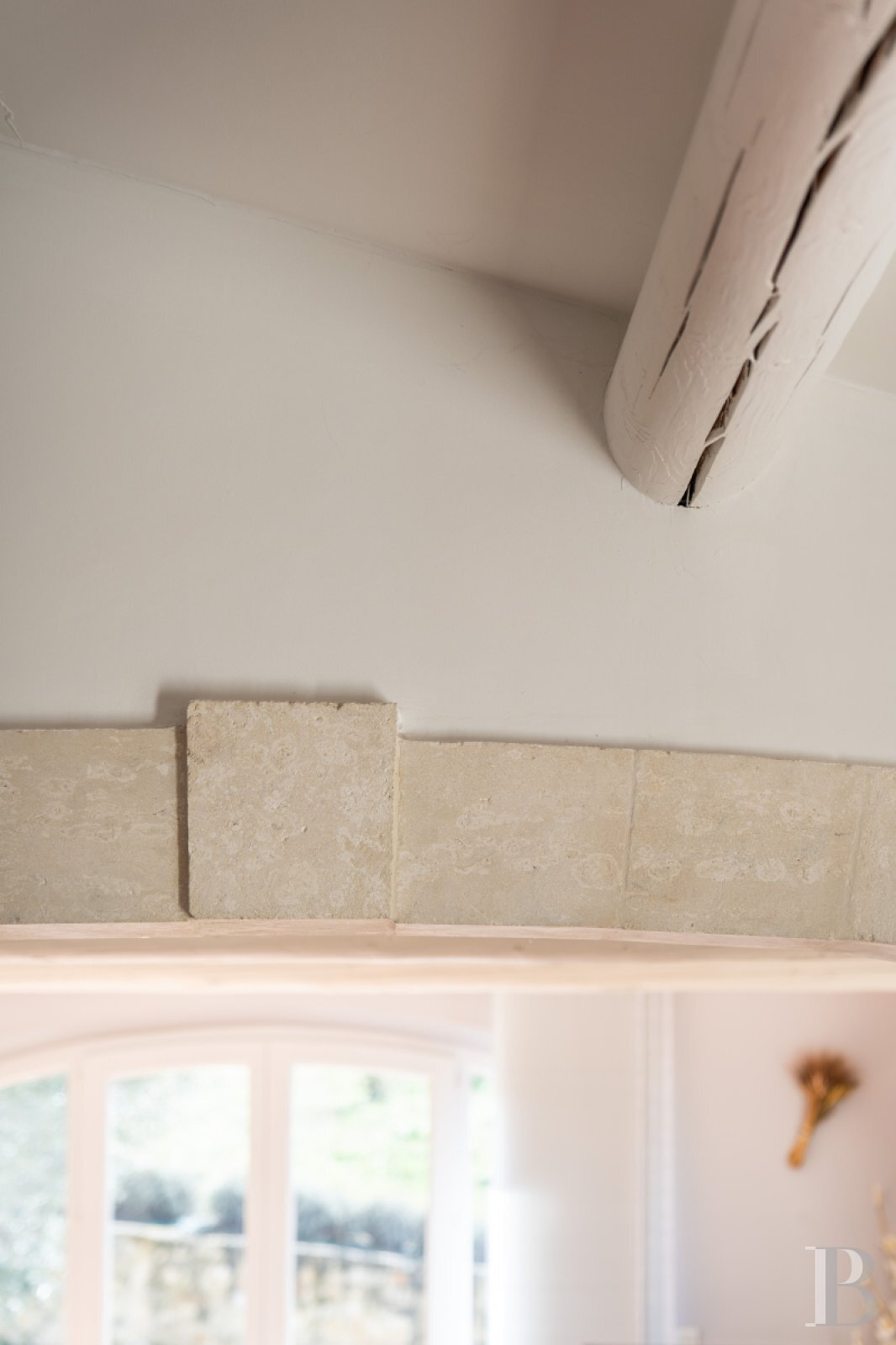A former sheep barn converted into a house, its outbuilding and cellar on 3.5 hectares of grounds with oak and olive trees facing the Luberon - ref 43
A former sheep barn converted into a house, its outbuilding and cellar on 3.5 hectares of grounds with oak and olive trees facing the Luberon.
Perched on a hill offering breathtaking views over the surrounding countryside, Bonnieux is a little-known gem of Provence, attracting lovers of history, nature, gastronomy and crafts. To the south, bordering the road to the famous village of Lourmarin, there lies the Luberon cedar forest, home to almost bicentennial trees and a diversity of flora and fauna well worth exploring.
The fortified village boasts a rich architectural and historical heritage, including a 17th-century church and the Julien bridge over the Calavon, built by the Romans as part of the Via Domitia. The bridge can also be admired as part of the cycle route between Apt and Cavaillon. The property is only a few metres from the main road between Avignon and Apt, where all shops and services can be found.
40 minutes from the A7 motorway, 1 hr 10 from Avignon TGV station, 1 hr 15 from Aix-en-Provence TGV station and 1 hr from Marseille-Marignane international airport.
The property is accessed from the south via a track running alongside the vineyards that once belonged to the estate. To the west, the view over the village of Roussillon allows you to appreciate the colourful tones of the terrain. The house stands on a soil bearing witness to the presence of a sea more than 110 million years ago.
Set in a plot of around 3.5 hectares with gentle slopes laid out in a series of terraces, the house is surrounded by groves of oak trees and farmland planted with olive trees. Overlooking the surrounding vineyards, it offers panoramic views across the verdant countryside.
In 2000, the estate's former sheep barn was extended to the south-west and turned into a pleasant family home of over 250 m². It comprises a main house of more than 170 m², facing south-west and overlooking the Luberon mountains, as well as an annexe with approx. 80 m² of living space, with southern and northern exposure. Built mainly on two levels and consisting of several parts forming a T, the structure features alternating heights and facade materials: rendering, facing and dressed stone for the window surrounds, with rectangular, square, arched or round openings of different sizes and single-pitched or gable monk-and-nun tiled roofs of which some are symmetrical and some not.
The main house
The ground floor
The northern entrance door is of exotic limba wood, carved with two olive branches. The dining room and open-plan kitchen are lit by several windows opening onto the stone terrace bordering this level to the south-west. The sitting room, separated from the dining room by a large stone archway, boasts a modern masonry fireplace with inset wood burner and has openings facing south and west. The floors are tiled, the walls painted, some in soft shades, and the ceilings in the sitting room, dining room and kitchen feature exposed beams painted white. From the kitchen, a large pantry connects to the boiler room, the original vaulted stone cellar and the garages. The largest garage has two sectional double doors and a mezzanine forming a large storage area.
The intermediate level
A few steps provide access from the dining room to a master bedroom with a south-facing window and en-suite bathroom. Another short flight of steps lead to a study, a shower room and a lavatory. This room could potentially be linked to the outbuilding.
The upstairs
The landing leads to two bedrooms, one on either side. They have sloping ceilings, built-in wardrobes and face south-west or south. Close to the front door, an outdoor staircase secured by an iron banister leads to a separate room on the second upper level. Also in the roofspace, it could be converted into a bedroom or a recreational space. Finally, the floors are tiled, ...





