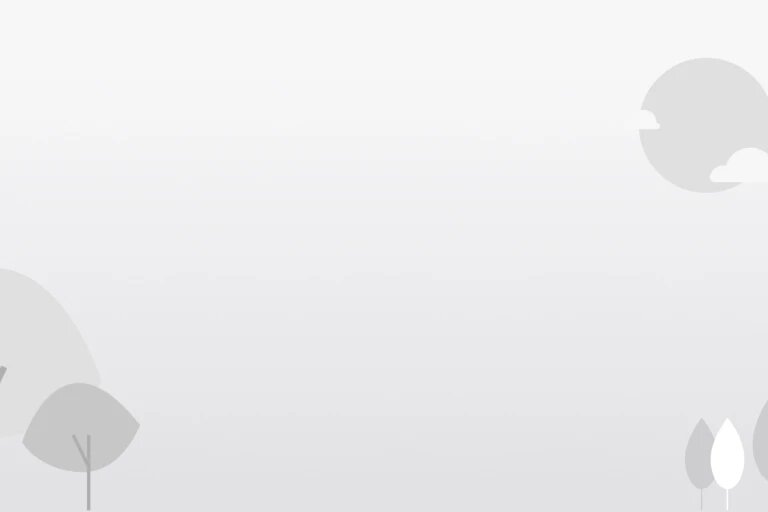In Normandy, in the pays de Caux, 35 minutes from Rouen, a 19th-century home, its outbuilding and enclosed 3,400-m² garden - ref 182111
In Normandy, in the pays de Caux, 35 minutes from Rouen, a 19th-century home, its outbuilding and enclosed 3,400-m² garden.
The typical landscape of the pays de Caux, with its traditional farmsteads and pastures, forms the bucolic décor around the hamlet where the house, on a small quiet street, is located. Essential shops and services are less than 3 km away, while the Meanders of the Seine Regional Natural Park is right nearby. The Yvetot train station, which provides regular rail access to the capital, is 15 minutes away. By car, the village is easily accessible via the A13 and A150 motorways. Le Havre and the Alabaster Coast are 1 hour away, while Paris is reachable in 1 hour and 45 minutes.
A gate opens onto a gravel driveway, which leads to both the main house and the outbuilding located at the back of the lot. The two buildings are separated from each other by an expansive lawn. The house, the masonry of which is in "Saint John" brick and ashlar stone, forms a U shape with a dovecote and a small perpendicular wing, organised around a central patio. The roof, cadenced with roof offsets and shed dormers, is in slate. The enclosed landscaped garden, which extends to the southwest, is surrounded by tall arbours, guaranteeing privacy. Past that, a recent housing development is integrated into verdant landscapes and fields that go on forever.
The HouseThe former barn, built in 1830, has been entirely restored in order to become an elegant and sophisticated house. The façade, which faces the outbuilding, is half-timbered over foundations in "Saint John" brick. On the garden side, the arched, hipped dormer windows punctuate the slate roof, while the façade is in ashlar stone, flint and "Saint John" bricks with flush pointing. A wing with a clipped gable roof and a dovecote with a hipped roof form a right angle on each end of the house. A sandstone driveway surrounds the house on three sides.
The ground floor
The front door opens onto a foyer, which, on one side, leads to a fitted, luminous kitchen completed by a utility room and, on the other side, slightly elevated by two steps, is a 60-m² living room bathed in light by windows, some of which provide access to the patio. A stone fireplace heats the room and the floor is covered in antique rectangular and octagonal terracotta tiles, while the beams are left exposed.
Facing the front door, a farm door with a glazed upper section opens onto the patio. A long hallway leads to a storage cupboard, a bedroom, a bathroom and a separate lavatory. On each end of this floor, an oak staircase provides access to the upstairs with converted attic space.
The attic
Under the eaves, this floor is composed of four bedrooms. A staircase provides access to a landing that leads to an initial bedroom, a large bathroom and a lavatory. As for the staircase in the foyer, it leads to a landing room, which provides access to three other bedrooms. They are all bathed in light by hipped dormer windows and look out onto the landscaped garden.The OutbuildingRecently built, with a surface area of approximately 170 m² and two storeys, it is topped with a slate roof and presents two-tone plaster-coated walls in orangey hues. Accessible via four large automatic doors on the garden level, it is used as a garage, storage room and workshop. A staircase leads to a vast room built into the upstairs attic space.The GardenThe grounds that surround the house are composed of lawns scattered with tall branching trees and shrubbery. The garden is planted with limelight magnolias, white birches and flowering dogwoods, as well as other varieties of trees and bushes. A boules court has also been added.





