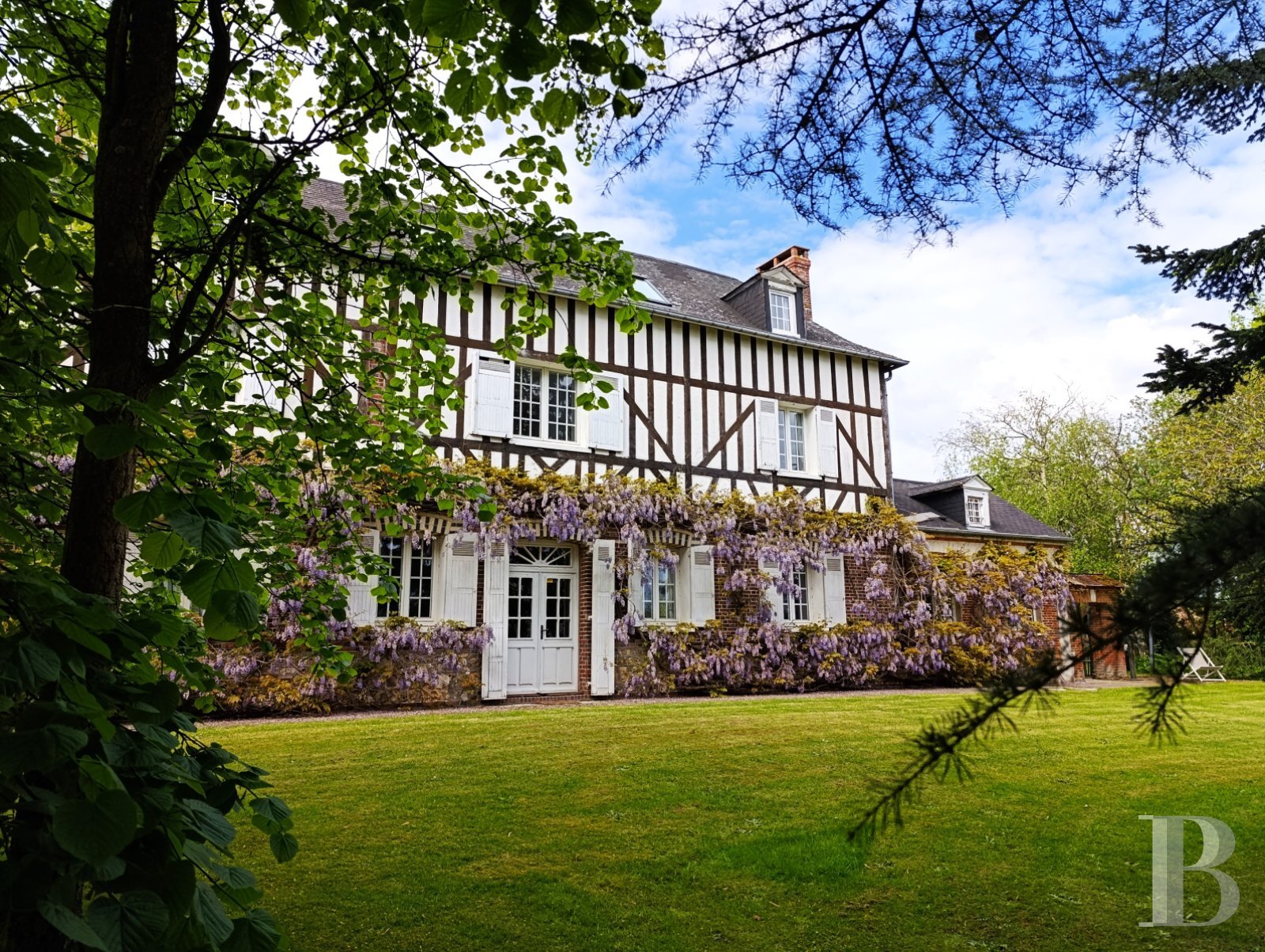A small, early 19th century manor house, second house, outbuildings and swimming pool set in 3 hectares of grounds which can be built on in a historic
A small, early 19th century manor house, second house, outbuildings and swimming pool set in 3 hectares of grounds which can be built on in a historic region in Normandy.
The property is situated in a commune on the Neubourg plateau, between the valleys of the Eure, Risle and Iton rivers. The area was previously sparsely populated and only really became populated with the arrival of the Normans around 800-900. The plateau has a rich history. First inhabited by the Celts and then the Franks, it was later settled in by people from Northern Europe, who gave the villages their Scandinavian-sounding names. The region's agricultural wealth comes mainly from cereal and flax crops, whose quality has been internationally recognised since at least the 18th century. The first country town is less than 10 km away and has all essential services, facilities and shops. Its weekly market has been the largest in the department and the third largest in the region for hundreds of years. The surrounding countryside is ideal for all kinds of activities, from cycling on tracks to hiking. A famous golf course is 15 minutes from the property. The area is full of history and there are plenty of chateaux, manor houses, churches and mills to discover in the region. Évreux and its train station are less than 20 km away, and Louviers is around 25 km away.
With virtually no traffic and thus very quiet, this small village street leads to just a few houses. A heavy wooden gate opens onto the property and its buildings and outbuildings. A gravelled path leads to the main house. Dating back to the 19th century, the manor house has two floors and is flanked by two lower additions, one of which is extended by an archway leading onto a terrace. Topped by a hipped slate roof with skylights and dormer windows, the central building facades are brick on the lower section and timber-framed on the upper section. They are interspersed with many small-paned windows protected by shutters. With a slate gable roof with dormer windows, the two buildings are built of brick. To the right of the main building there is a summer kitchen which adjoins the swimming pool and pool house. Behind the manor house, a second dwelling is designed to accommodate friends and family. The outbuildings include two garages, a wood shed and a room for storing wood and mowing tools. There are horse shelters on part of the land, outside the garden. Two orchards complete the property.
The manor houseThe lower part of the manor house is covered with climbing plants. With a total surface area of almost 300 m², it boasts vast spaces with plenty of natural light thanks to its many windows.
The ground floor
The double-glazed entrance door with a glass fanlight leads into the vast entrance hall. It leads to a guest toilet and, to the right, a sitting room with a fireplace, and a wooden staircase that leads to a mezzanine. The living room floor is covered in terracotta tiles and the ceiling beams have been left exposed. The spacious kitchen is perfect for family meals. It has two doors to the outside, one of which leads directly onto the terrace. One of the walls is still brick. Exposed beams support the ceiling. To the left there is a dining room and another room, currently used as an office, which also has a central fireplace. A second winding staircase on the right, with tiled steps, wooden stair nosing, balustrade and handrail, leads to the upper floors. The floors on this level are all covered in the same material - amber-coloured terracotta tiles. The arched openings are continuous, allowing plenty of light to filter through.
The first floor
The landing leads to two bedrooms, a wardrobe, a shower room and a bathroom. The floors are herringbone or pitch pine parquet. There are storage cupboards in every room. The bathrooms are fitted with lava stone ...





