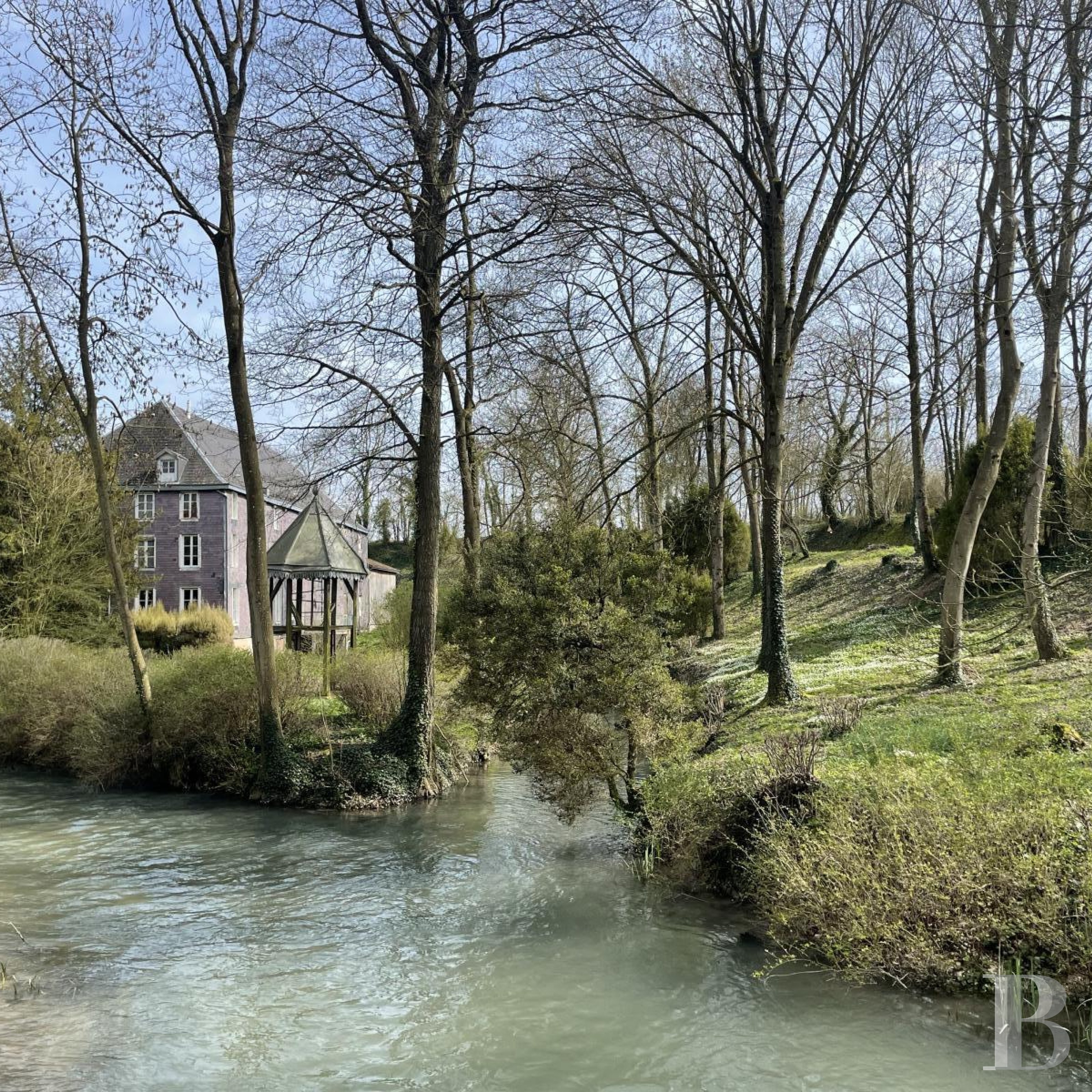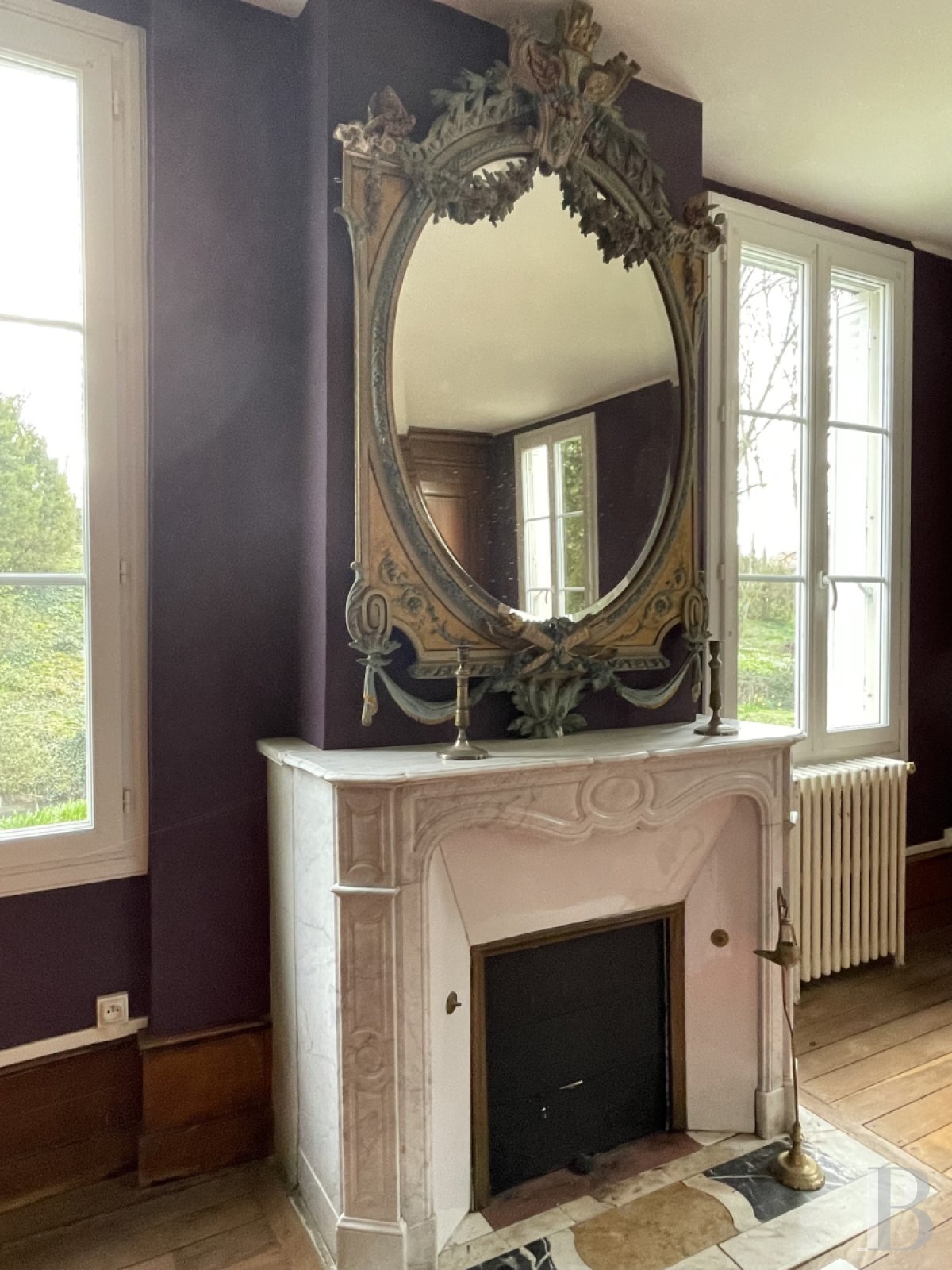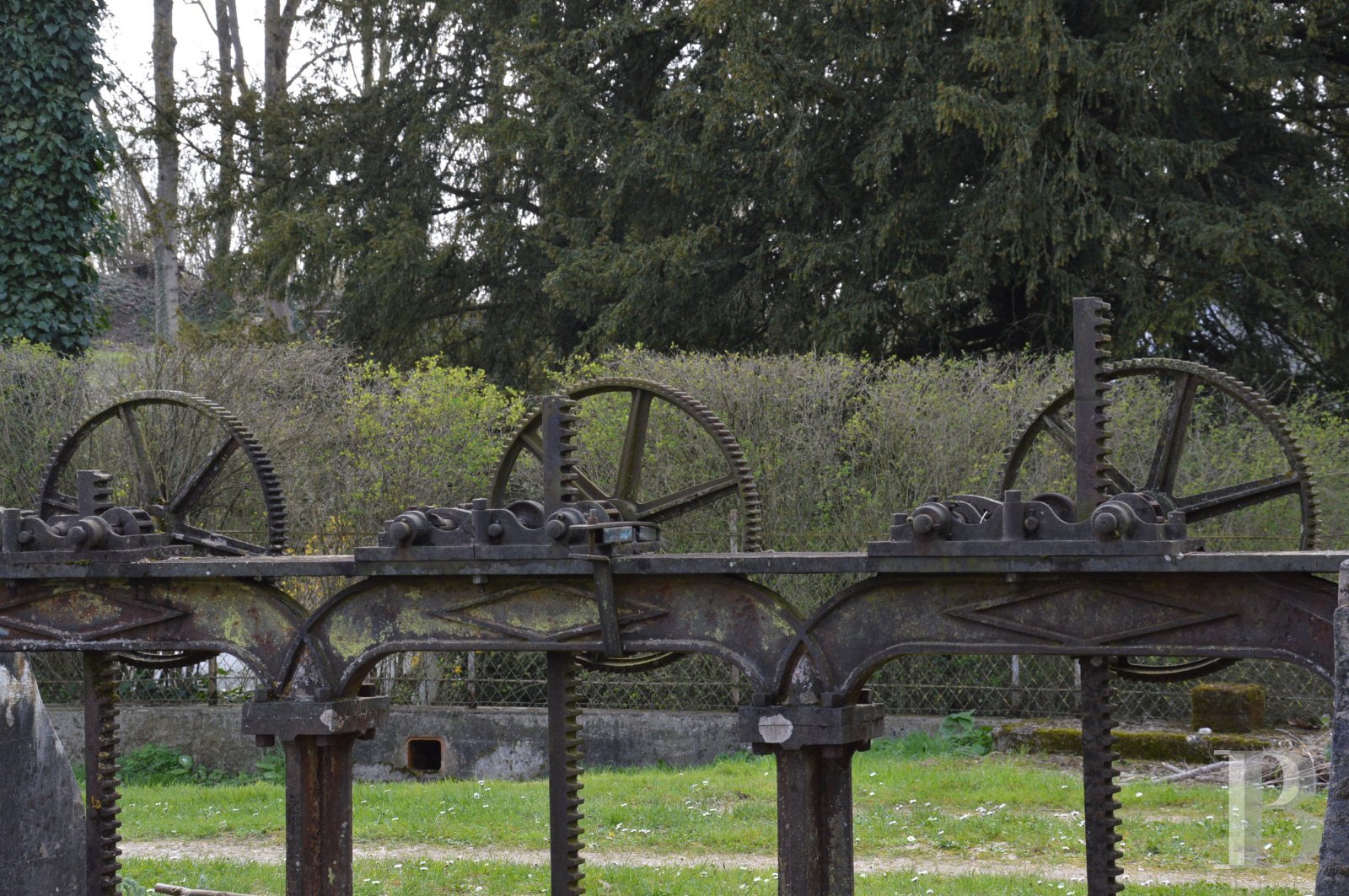A large watermill nestled in the valley of the River Moivre in France's Champagne region - ref 836948
A large watermill nestled in the valley of the River Moivre in France's Champagne region.
The property lies two hours from Paris via the A4 motorway in the triangle formed by the towns of Châlons-en-Champagne, Vitry-le-François and Sainte-Menehould. It is nestled just outside a village with fewer than 300 inhabitants.
In 1260, the village seigneur gave the Abbaye de Lachalade, which is located around 50 kilometres from the village, a plot of land beside a chapel so they could build a watermill there. We do not know the exact date when the first watermill was built here, but it was probably shortly after this plot was given. Throughout the Ancien Régime in France, the successive watermills here were all managed in the same way: the abbots from the Abbaye de Lachalade, the owners, would rent out the plot with the associated rights and would provide the millstones. An official lessor, usually a noble from Châlons-en-Champagne, would provide funding for construction and maintenance of the watermill. He himself would rent it out to a miller or employ this miller. In 1499, the King's Treasurer for the province of Champagne bought the neighbouring farm and leased the mill. His descendants did the same up to 1764, when the current owner's ancestor took over the place. The mill was restored in around 1850. Milling here ended in 1905. From a small secondary road, a long tarmacked drive leads up to the mill. This mill stands opposite the old farm, which is no longer part of the property. Only a path of white stones, which belongs to the neighbour, forms a boundary with the mill's court. Behind the latter, the property includes a small garden enclosed with wrought-iron fencing and with the river that flows in a curve beneath the mill. In this garden there is an elegant 19th-century aviary with a zinc roof. On the other side of the river, the property extends with a ridge that looks down over the mill.
The houseThe edifice has floor floors and a slate roof. The elevations are made of timber framing with cob filler. The court-facing elevation is lime-coated. The rear elevation, which faces the garden and river, is slate-cladded. In over half of the building, the windows are PVC-framed and double-glazed. This is the liveable section, which offers a floor area of around 416m² and includes a loft of around 91m² with two former domestic staff bedrooms.
The ground floor
You step into an entrance hall with a floor of cement tiles and walls with dado panelling. This hallway connects to a kitchen, a dining room and a lounge. The kitchen has oak strip flooring and a door that leads straight out into the garden at one end of the house. The dining room has a wall taken up by wooden cupboards, a double door and a 19th-century white marble fireplace. Oak strip flooring extends across both the dining room and the neighbouring lounge, which has a 19th-century black marble fireplace. A double door leads from the dining room to the lounge. The hallway also connects to a corridor with a lavatory. This corridor continues with a utility room that has a floor of cement tiles laid in a checked pattern and large cupboards. At the back, there is an office, a storeroom, a lavatory and a door that leads out into the court.
The first floor
Two staircases hidden behind doors lead up to the first floor. This level has five bedrooms, two of which have a washbasin. It also has a lavatory, an office space on the landing, and two bathrooms, one of which has a lavatory. The whole level has oak strip flooring, except in the bathrooms: one has a linoleum floor, the other a cement-tile floor.
The water mill
The house's two floors connect to the watermill. The mill is a so-called English-style mill that was built in 1850. It is one of the oldest in the region. It is also one of the mills that has changed the least over ...





