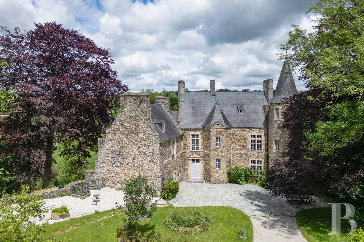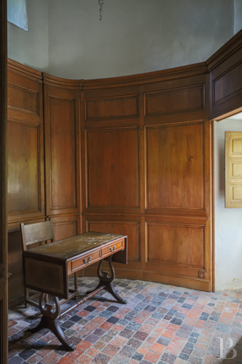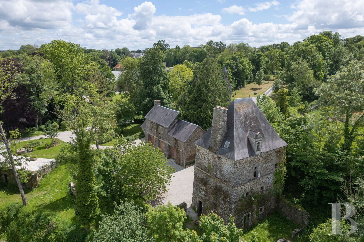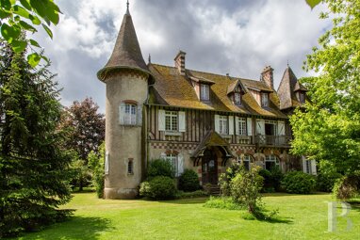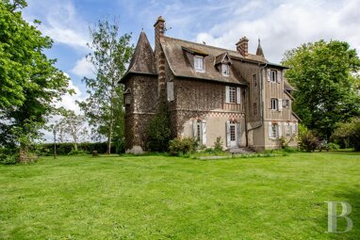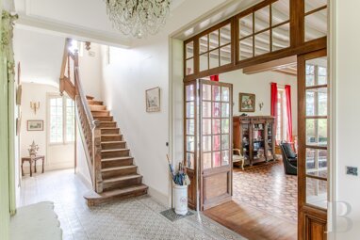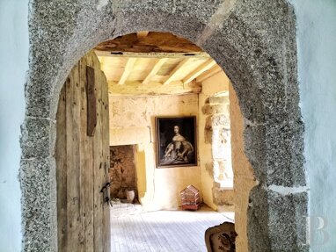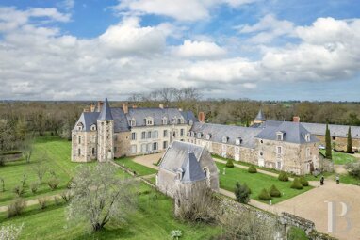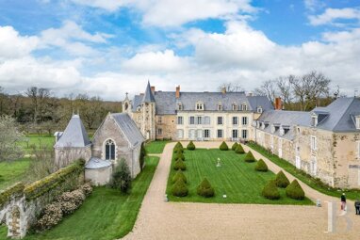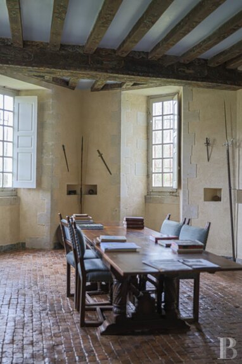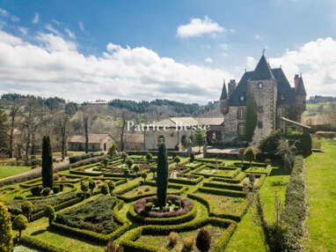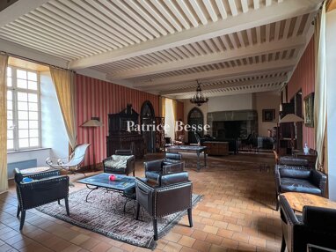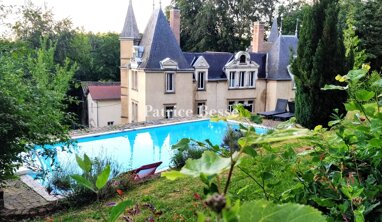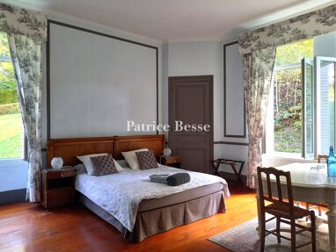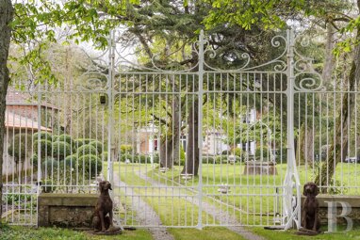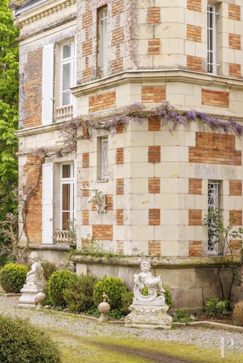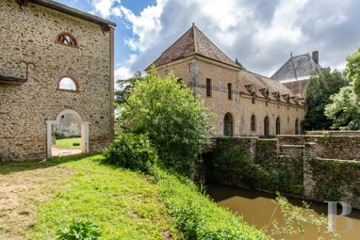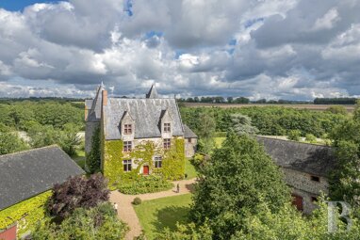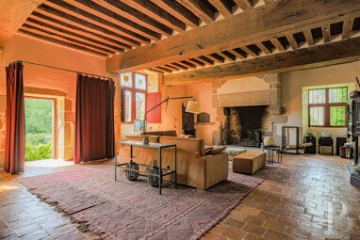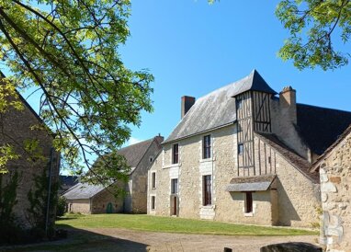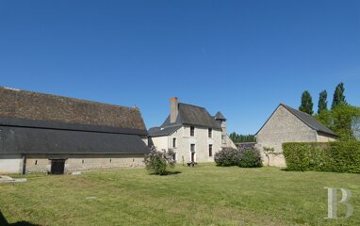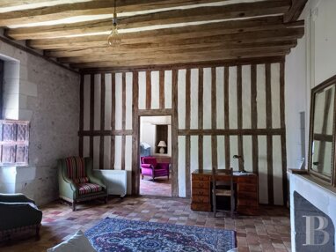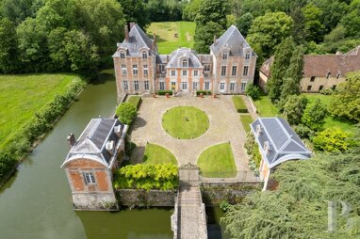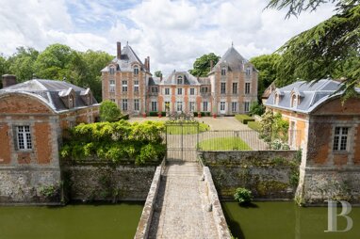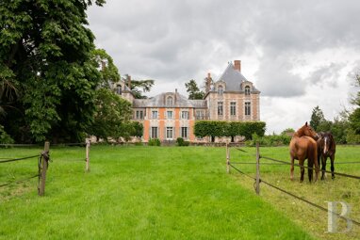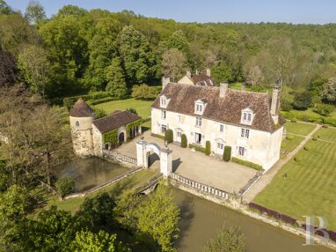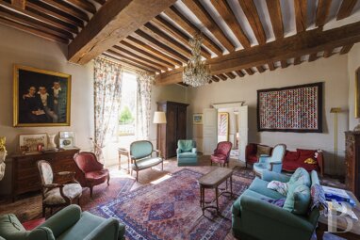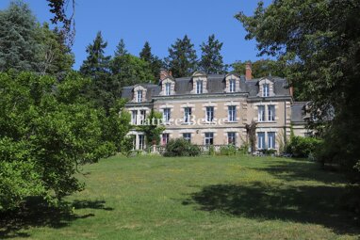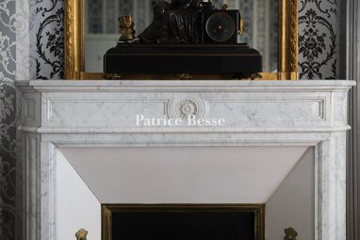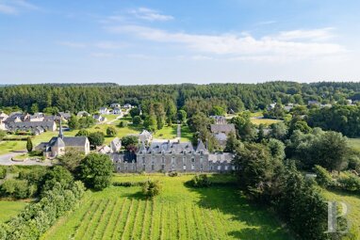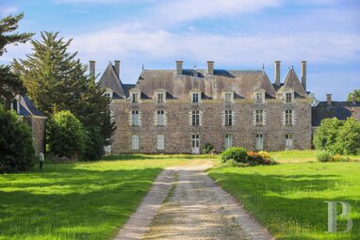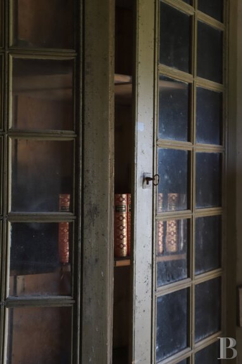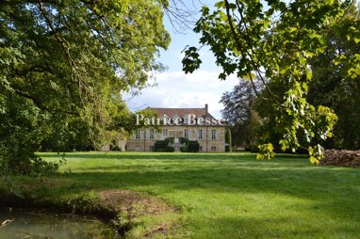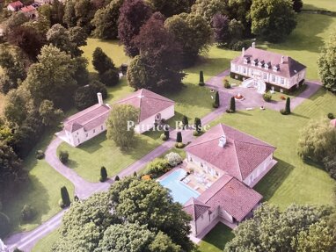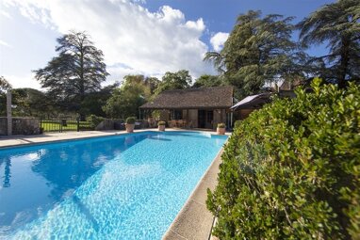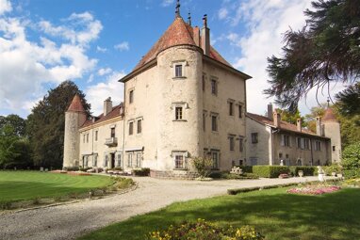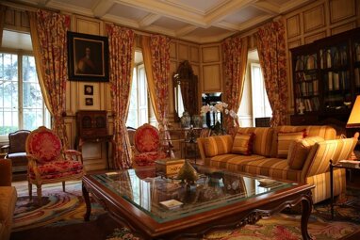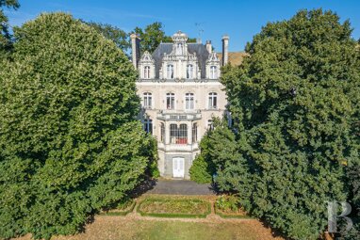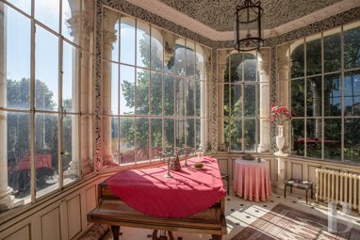Perched in the hills of the Vire Valley, with 22 hectares of land, a listed chateau from the 13th and 15th centuries - ref 835099
Perched in the hills of the Vire Valley, with 22 hectares of land, a listed chateau from the 13th and 15th centuries.
In Normandy, the property is located in the south of the Manche department, in the city of Saint-Lô. This city is situated at the crossroads between Caen, Cherbourg and Rennes, which are also accessible via its train station. Paris is 300 km away via the A84 and A13 motorway, while he D-day landing beaches, and, specifically, Utah Beach are 40 km away.
On the outskirts of the city, a long tarmac driveway lined with horse chestnut trees descends towards the property's entrance. Gradually, the landscape becomes less and less urban and the lawns on either side of the road become more expansive. The road leads to a wrought-iron gate supported by two solid schist rubble columns, extended on either side by low walls topped with fencing. Nearby, a chapel stands on a hill. On one side, the driveway runs along the length of an outbuilding, which is used as a garage, before reaching a square tower. The chateau stands on a promontory, with, as its background, the woods, which blanket the flank of the small valley and fields that border the Vire River.
The fortress was built along the edge of a cliff overhanging the river by about twenty metres. Impregnable to the north, it was protected to the south by walls, towers and a drawbridge, which were destroyed in the 19th century. Today, the edifice is composed of the vestiges of an imposing construction and a wing built at a right angle to the body of the main building. Constructed out of schist rubble stone, it was built over three levels, including the attic space. Hipped dormer windows punctuate the slate roof on the side facing the Vire River.
To the south, the front entrance is framed by columns, which support a straight lintel and triangular pediment. A three-sided, slightly projecting, tower houses the interior spiral staircase. It is topped with a triangular dormer with an oval oculus. A second round tower with a pepperpot turret roof is attached to a corner of the building. The mullion and cross-window surrounds are in granite ashlar stone. On the exterior corner of the two main buildings, a square extension with a slate hipped roof was built over two stories.
The Chateau
The ground floor
The wooden double-door entrance leads to a vast room with large stone tiles. There is abundant light thanks to the numerous small-pane windows, protected by interior wooden shutters. Continuing on, there is a large reception room with a tall stone fireplace, which precedes an office located in the round tower. There too, on three sides, the size of the windows creates an uninterrupted view of the small valley and the Vire River. Close to the entrance, a spiral stone staircase leads upstairs, the entrance to which is showcased by square columns topped with a low arch. The house's other wing and the corner tower are on opposite sides of the building. The former includes a bedroom and bathroom, a kitchen with a monumental fireplace, the arched granite ashlar lintel of which curves from one wall to the other and a living room with triple exposure, heated with a wood stove. The floors alternate between stone slabs, wide-plank hardwood and square terracotta tiles, which are original in the kitchen and contemporary in the living room. The schist rubble stone has either been left exposed or covered in light-coloured plaster and there are beamed ceilings throughout.
The first floor
The staircase leads to a vast bedroom, located above the reception room, and a bathroom. This floor is covered in straight-plank hardwood and its ceilings are beamed. The small-pane windows are equipped with wooden window frames and interior shutters, like most of the rooms. In addition, a hallway leads to four other bedrooms and their bathrooms. Mostly in hardwood, the ...
