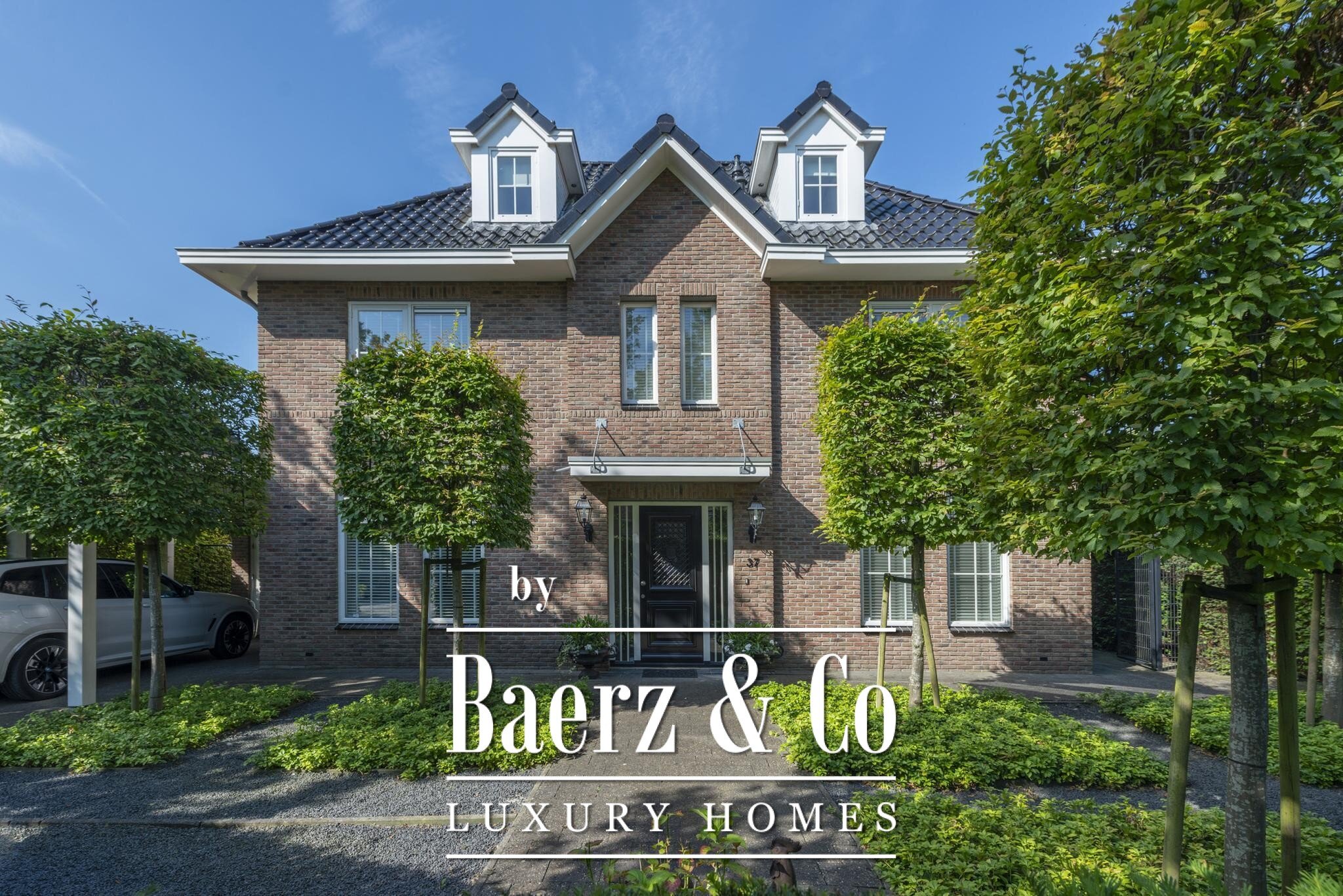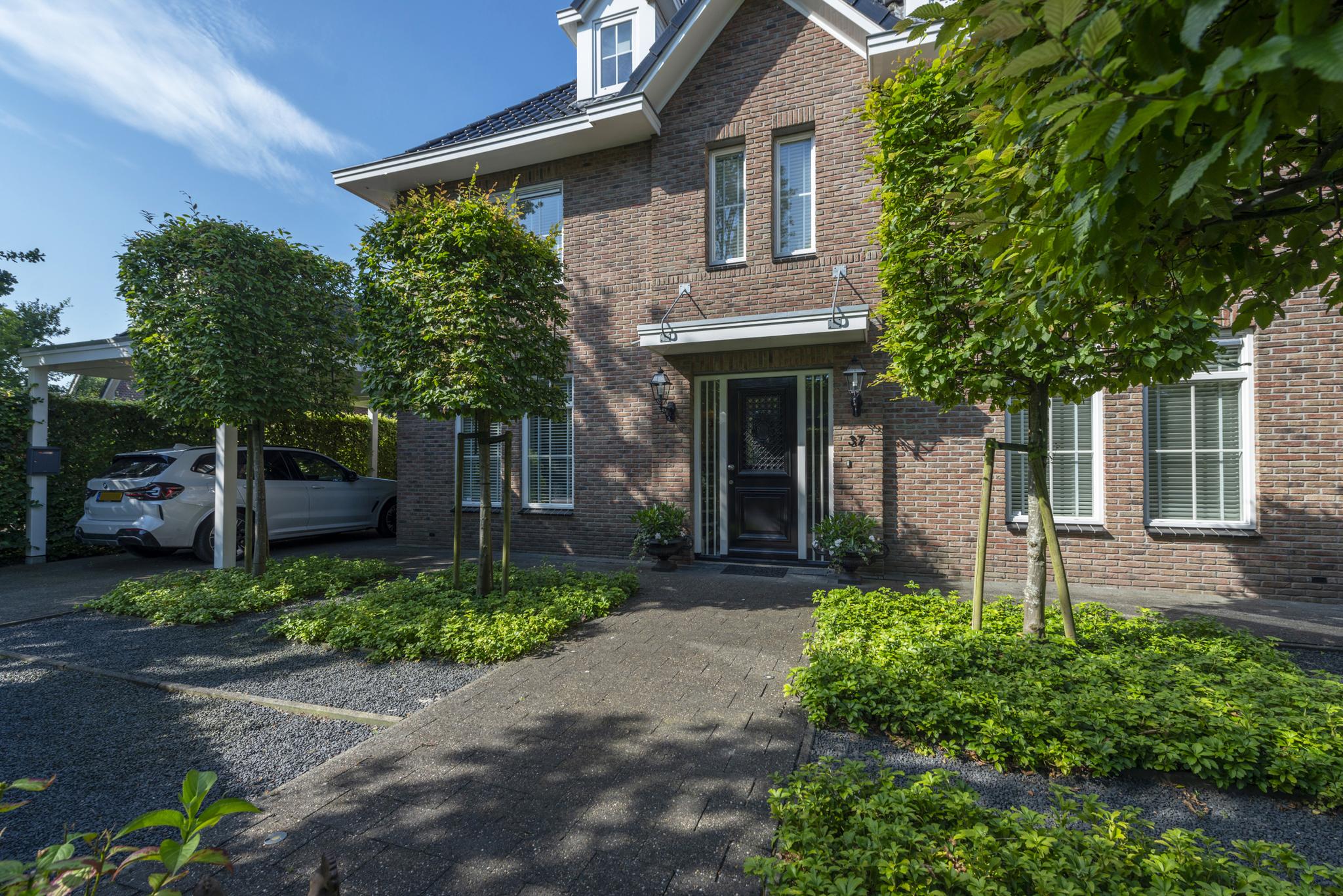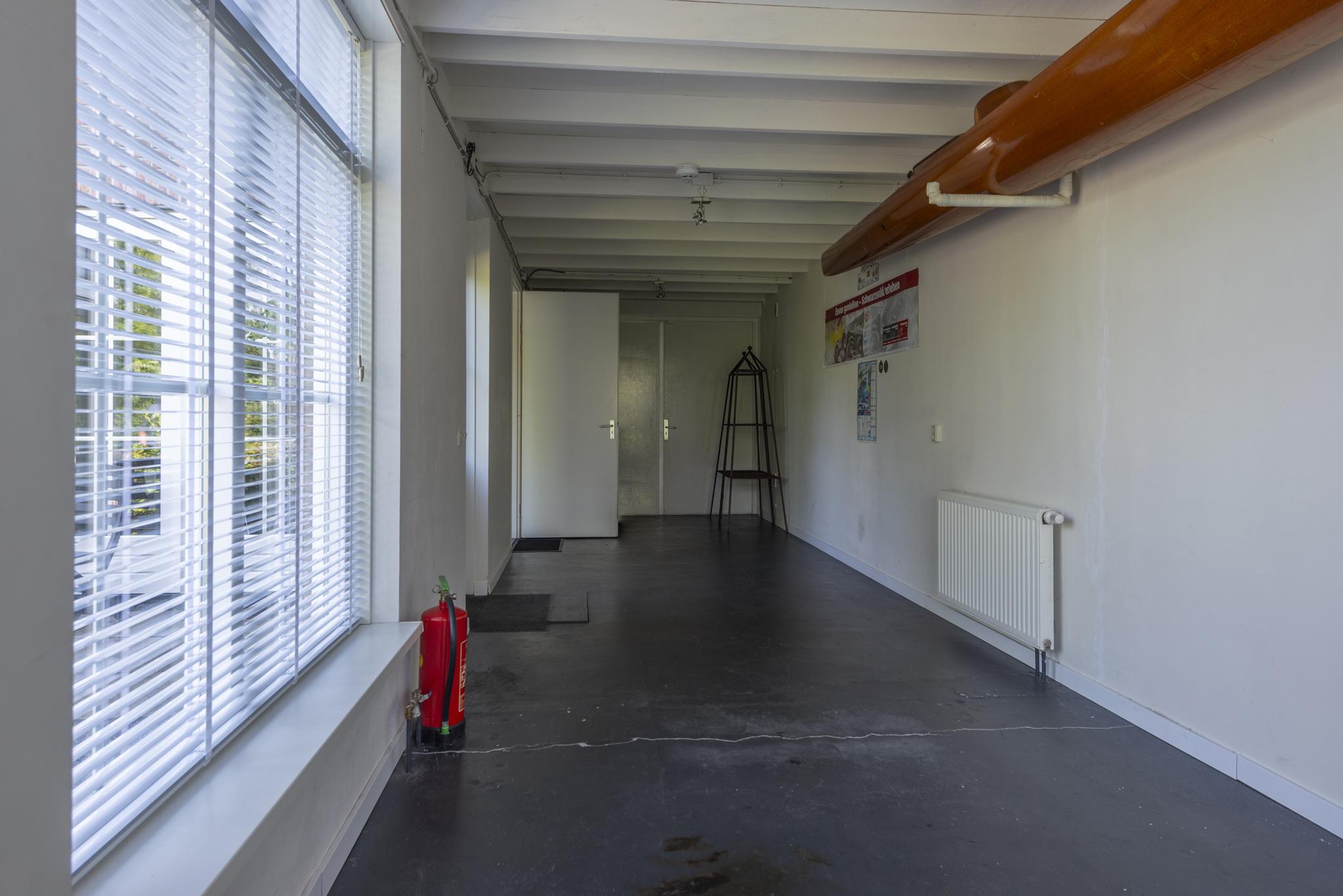Tiarastraat 37 1336 SG ALMERE
living in an oasis of tranquility by the water-it's possible in almere!
welcome to this stunning, detached home at tiarastraat 37 in the sought-after city of almere. this unique property offers a living experience rarely found, combining the serenity of waterfront living with the dynamic vibes of almere and amsterdam just a short distance away.
from the street side, the villa exudes a warm grandeur with its classic appearance and symmetry.
upon entering, you immediately experience a sense of space and light thanks to the spacious reception hall. the double french doors lead to the impressive living room with various seating areas, a dining area, and a timelessly designed open kitchen. this is modern living at its finest. the seating area, directly adjacent to the garden, is a wonderful place to unwind with family or friends around the cozy fireplace.
the kitchen is equipped with a robust granite countertop and features all modern conveniences, perfect for culinary enthusiasts.
from the previously mentioned hall, the staircase leads to the first floor. the landing on the first floor, also bathed in daylight, provides access to four spacious (bed)rooms, a bathroom, and a separate toilet. currently, two of the four rooms are used as bedrooms. the bathroom is spacious and features a double sink, bathtub, and walk-in shower.
the attic floor of this villa also offers surprising space, accommodating two additional (bed)rooms as well as a second bathroom. this extra floor makes it the ideal family villa for larger families or those who love to entertain guests. the landing also houses various technical equipment, such as the central heating system, the inverter for the solar panels, and the washing machine connection.
back on the ground floor, several doors lead from the house into the impressive backyard, ideally situated on the southwest. thanks to various terraces, there's always a spot to enjoy the outdoor life, whether in the sun or shade. a unique feature is the terrace directly located on the 'aaktocht.' with so much peace and space, you might think you're hours away from the randstad.
at the front of the house, the spacious front garden ensures optimal privacy and ample parking on the property. the carport is equipped with a charging point for electric vehicles.
currently, the fully insulated garage is used as storage. however, this space offers many possibilities, such as housing a (classic) car or converting the space into a full-fledged workspace.
the home is extremely sustainable and energy-efficient (energy label a+), thanks in part to excellent insulation and the presence of no fewer than 33 solar panels. additionally, the property features an alarm system with cameras.
almere is a city still in full development. as a result, it offers the "buzz" of a large city while the various neighborhoods (including the sieradenbuurt) feel like their own 'villages' within the city. you get the best of both worlds in almere. moreover, amsterdam, utrecht, and amersfoort are all about a 30-minute drive away. prefer public transport? that's also possible thanks to the excellent connections linking almere with the entire randstad.
would you like to see this unique living dream with your own eyes? we are ready for you at 035 76 35 424 and warmly welcome you for a viewing at tiarastraat 37 in almere.







