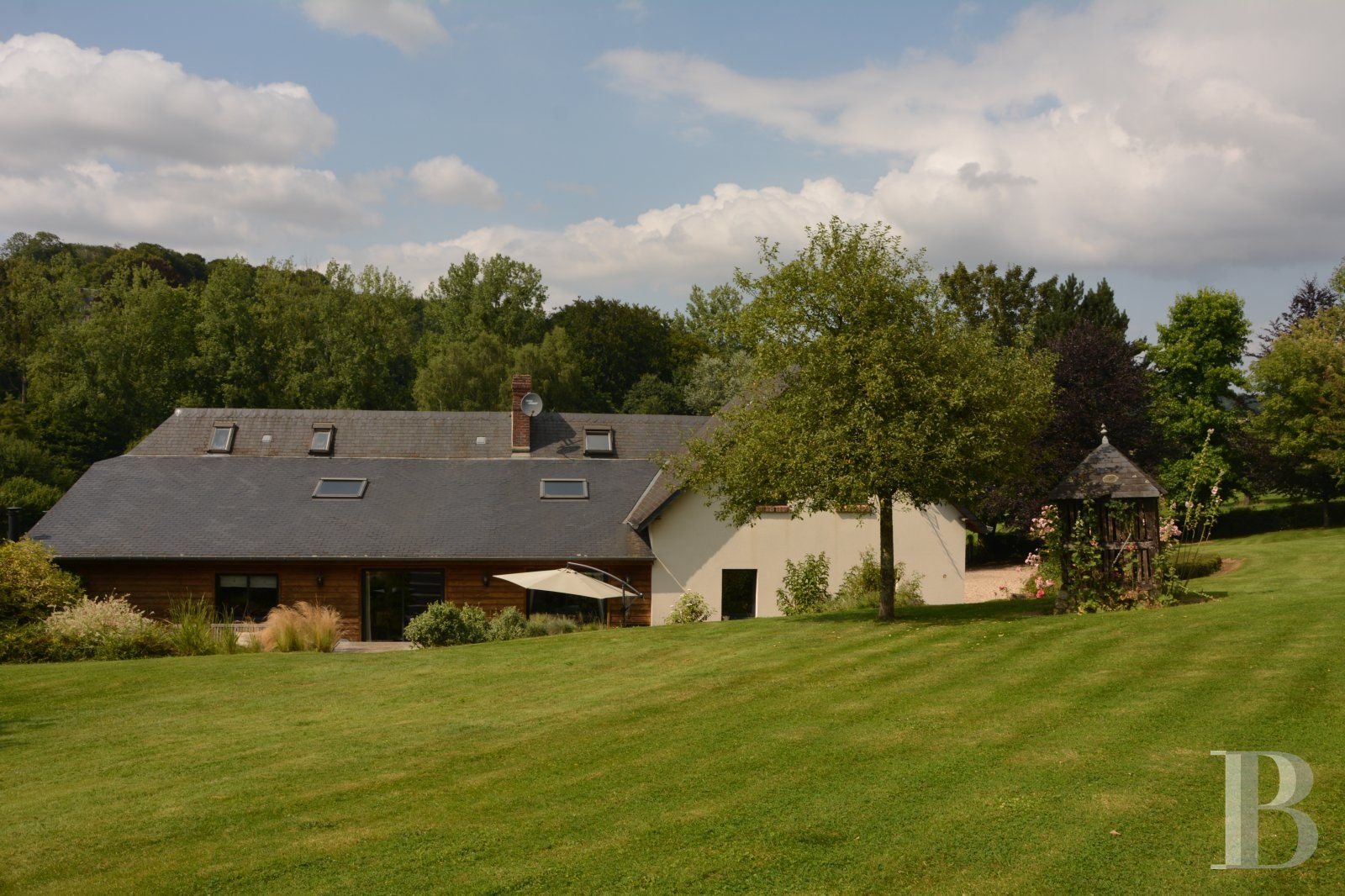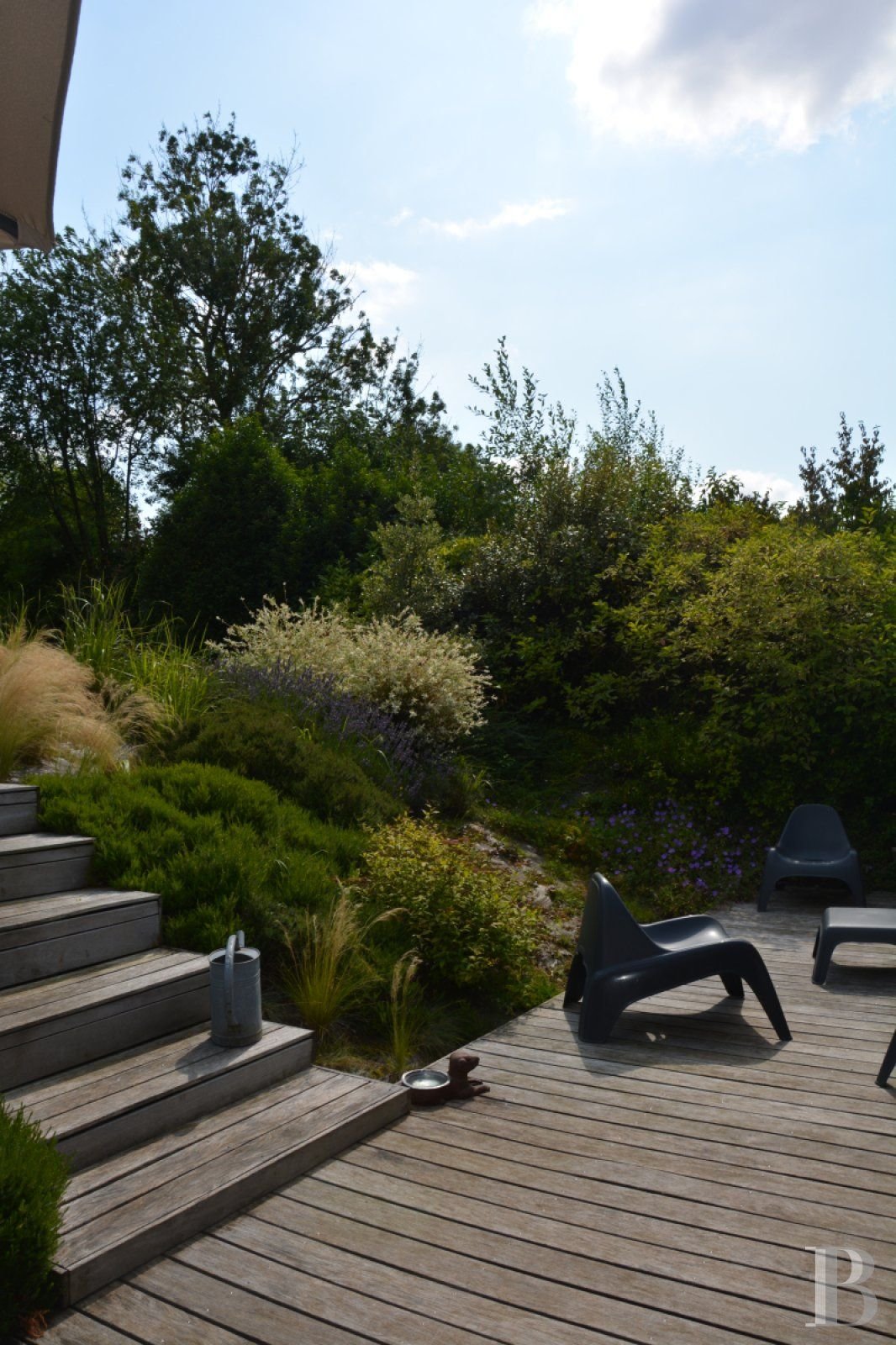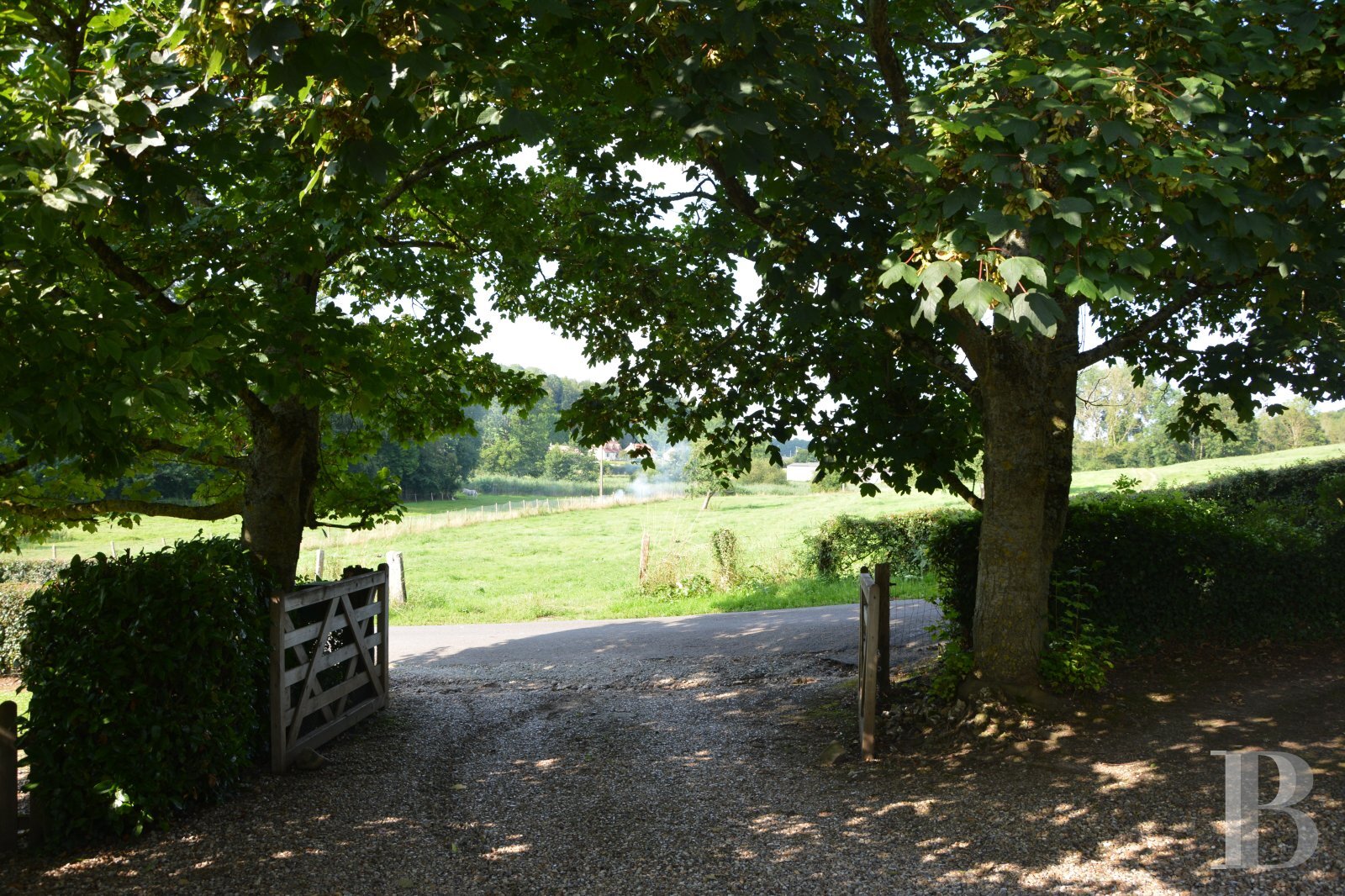An original 20th-century house with outbuildings, 7,300m² of grounds, and beautiful views of surrounding valleys, nestled in Normandy, around 125 km f
An original 20th-century house with outbuildings, 7,300m² of grounds, and beautiful views of surrounding valleys, nestled in Normandy, around 125 km from Paris.
Country lanes snake through villages to lead to the property. They reveal the wealth of Normandy's beautiful countryside. Cultivated farmland and meadows where cows graze extend across valleys, forming spectacular landscapes. The property lies on a bend in a lane in a village with around 400 inhabitants. The nearest town is seven kilometres away. It offers a popular weekly market that sells local produce. Indeed, in this corner of Normandy there is a wide range of fine local produce. Schools are also nearby, as are shops for everyday needs. The city of Rouen with its train station is 30 kilometres away. Many walking trails wind through the local area. And five minutes away from the property, treehouse-like accommodation delights children and adults alike.
When you step through the wooden gate, the house comes into view on the right, hidden somewhat behind luxuriant vegetation. On the left, at the top of a small slope, there is a handy outbuilding, which is useful for storing gardening tools and equipment. More or less in line with this outbuilding, around 60 metres away from it, there is a large summer kitchen. It is designed for family gatherings and stands in a commanding position, looking down at the main house and the lush surroundings. The house is not at all overlooked. It enjoys absolute privacy. Behind the house, there is a 13m-deep well.
The houseThe house is nestled in greenery. It was formed by bringing together 19th-century buildings and adding a section. It is an unusual dwelling, with three different roof levels. The roofs are covered with slate tiles and punctuated with skylights. The elevations are coated with white rendering or are timber-cladded. Broad sliding windows that look out at a wooden terrace bring natural light inside abundantly. And you can get around the interior very smoothly. A terrace of timber decking runs alongside two elevations.
The ground floor
The entrance hall connects to a shower room, a pantry, a kitchen, a two-section dining room, and a large two-level reception room used as a lounge. A mezzanine floor looks down at the lounge. The floors are adorned with terracotta tiles, oiled wood strips, or white tiles patterned with black square inserts. An imposing frame of timber beams supports the ceilings. And the lounge has a fireplace in which a pellet stove is installed.
The attic
Three bedrooms with exposed beams take up the roof space. Sprung wood flooring extends across these bedrooms.
The former bakehouseToday, this outbuilding is used to store wood and gardening tools and equipment.
The summer kitchenThe summer kitchen is a large open-sided structure. More or less in line with the former bakehouse, it stands on a hilltop with an unrivalled view of the surrounding countryside. Concrete pillars support the structure, which has a gabled roof of slate tiles.
The gardenThe beautiful garden is dotted with plants of many different varieties that were planted by the property's current owner, a gardening enthusiast. In this lush outdoor space, various ornamental shrubs flourish, including hydrangeas, rose bushes and physocarpus. They grow beside perennials, including Japanese anemones, hellebores, campanulas and lavender. Many trees also tower in the garden, including a walnut tree, purple beeches, a liquidambar tree, a ginkgo biloba and apple trees, which are typical of Normandy. A wooded slope extends over an area of around 2,000m². Spirea, weigela, berberis ...





