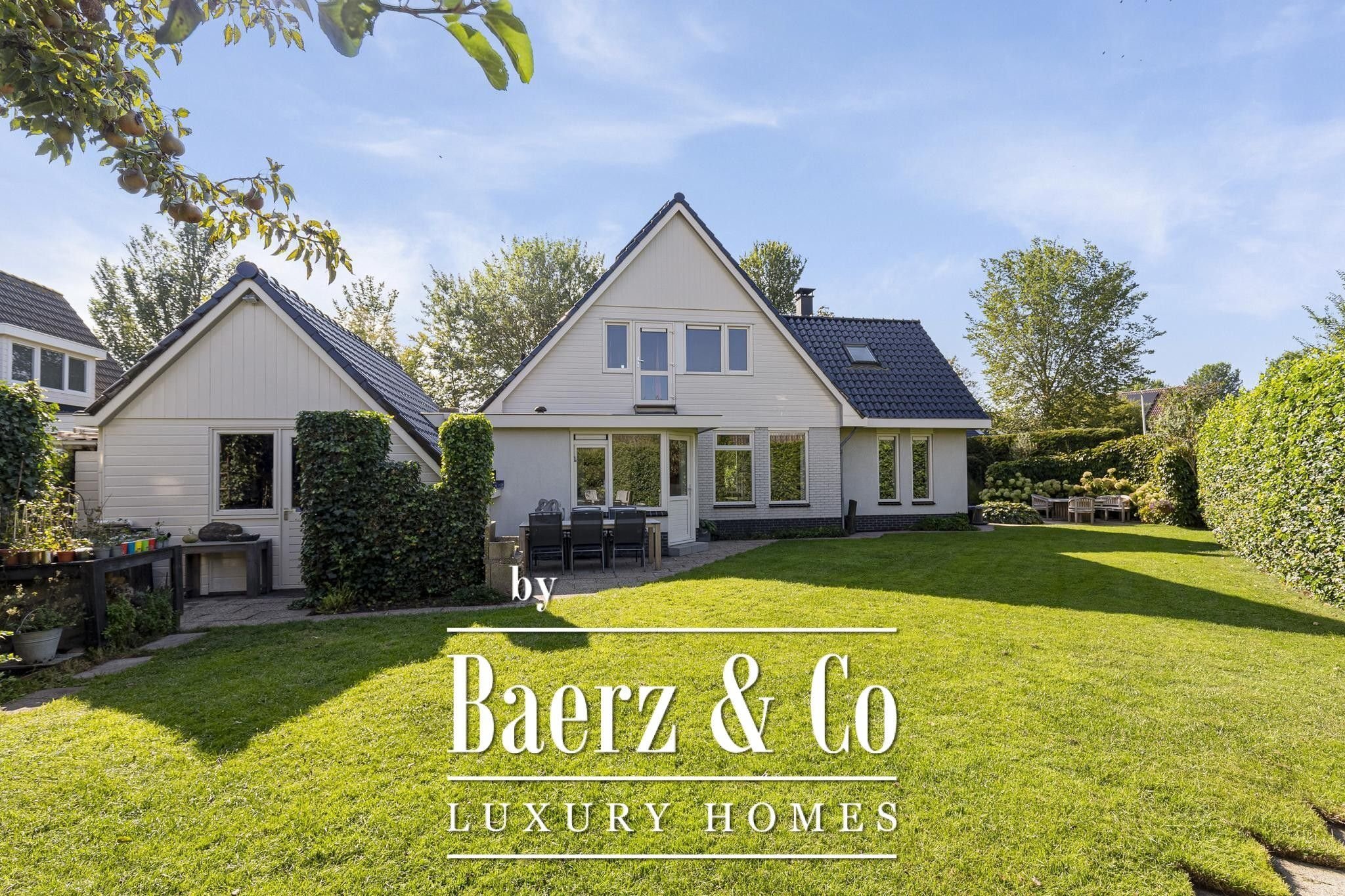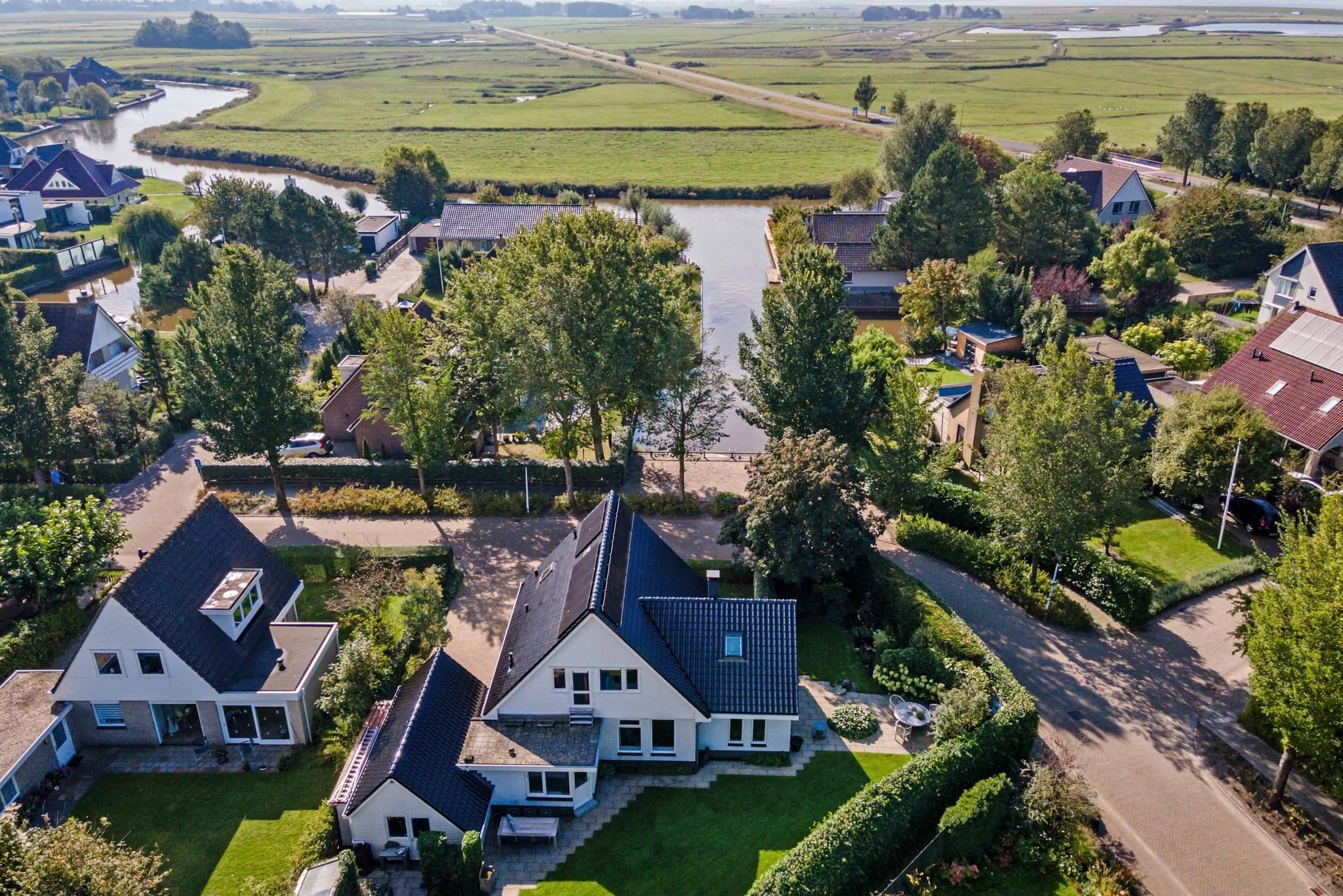De Grutto 11 8862 LB HARLINGEN
spacious villa at large corner plot overlooking the elfsteden bolswardervaart near the waddsea!
this well-maintained, traditionally built villa with unobstructed views of the water and an integral garage is located in a beloved, spacious waterfront neighborhood in harlingen south, near the bird nature reserve it hegewiersterfjild. the house is traditionally constructed with mostly plastic window frames, hr glass, sleek roofs with glazed tiles, and 13 solar panels (2024), resulting in a new energy label b. with 4 spacious bedrooms, a generous attic, 2 living areas, and a kitchen with a utility room, this home is ideal for a (large) family. the ample driveway leading to the large integral garage with storage and a loft completes the picture. the playful garden surrounding the house offers plenty of privacy due to the plot's location. harlingen, the city by the wadden sea, has a friendly open culture with a balance between urban life and nature. all amenities such as supermarkets, schools, sports clubs, medical support, and the train station are within walking or biking distance. with quick access to the afsluitdijk, you can reach the randstad in under an hour.
ground floor
the spacious light hallway provides access to the meter cupboard, guest toilet with sink in neutral colors, the living room, the kitchen, and the staircase to the upper floor.
the kitchen is simple yet functional, equipped with various built-in appliances, and has ample space for a cozy dining area. through a hallway with a back door to the garage, you access a spacious utility room. this room includes an extra kitchen counter with a sink, space for additional appliances, a washing machine, and dryer, and a door to the garden. the technical room has its own cupboard here.
the light and roomy living area actually consists of two parts. an intimate front room where there is space for a generous lounge area and dining table with a clear view of the open water (bolswardervaart), and a garden room featuring large plastic sliding doors leading to the west-facing terrace and the beautifully landscaped garden. this area offers space for a workspace with a view of the waterfront and a lounge area. the centrally located wood stove adds extra ambiance to the garden room.
every corner of the lovely light living room exudes good energy thanks to the views of the well-kept garden surrounding the house; tranquility and space. this is further emphasized by the house being situated on a corner plot in a spaciously laid-out neighborhood. the home is heated via central heating connected to radiators.
upper floor
the first floor, with a spacious landing and built-in closet space, is accessible via the staircase in the hallway. the 4 bedrooms are all playfully arranged and generously sized.
the master bedroom is located at the front, featuring a balcony with a view over the water and a door with a fixed staircase leading to the spacious attic. the second and third bedrooms are located at the back, while the fourth bedroom is on the west side. this room has a large window section up to the ridge, offering beautiful views over the garden and greenery.
the bathroom on this floor features a light color scheme and is equipped with a bathtub, shower, sink, and toilet. the roof window provides ample daylight.
attic
accessed via a fixed staircase behind a door in the master bedroom, the attic is an exceptionally spacious area with standing height spanning the entire house.
garage
the integral garage has a concrete floor and features a fixed staircase to the loft and a wide garage door. the space is divided into a garage and a storage/workshop area with a door leading to the garden and is very spacious.
garden
the beautifully landscaped, playful garden features various types of fruit and nut trees such as sweet chestnut, apple, pear, and a blackberry bush. the perfectly maintained lawn is interspersed with paving. the garden surrounding the house offers a lot of privacy, with several terraces positioned to catch the sun early in the morning or late in the day for the last rays. the water that the house overlooks is a branch of the bolswardervaart, known from the eleven cities route.
special features
- fully insulated, 13 solar panels (2024)
- energy label b
- excellent residential location in a spacious villa neighborhood
- unobstructed views of water and natura 2000
- spacious integral garage with loft and storage
- fiber optic internet
- outdoor paintwork completed in 2022
- beautifully maintained garden surrounding the property
- amsterdam reachable within an hour!
harlingen
harlingen, situated on the wadden sea and named the most beautiful port city in friesland with over six hundred monuments, has it all. living by the wadden sea, with its stunning flora and fauna, just a stone's throw from the wadden islands, beaches, and all amenities like cozy restaurants, cultural events, shopping streets, schools, and a train station.
the harbor town has a history dating back to the early 13th century. the nautical influence continues to shape the atmosphere in and around the characteristic harbor area, where in summer there is a constant flow of (international) tourists, sailors, and enthusiasts of the wadden area.
thanks to its location north of the afsluitdijk, amsterdam is accessible within an hour.







