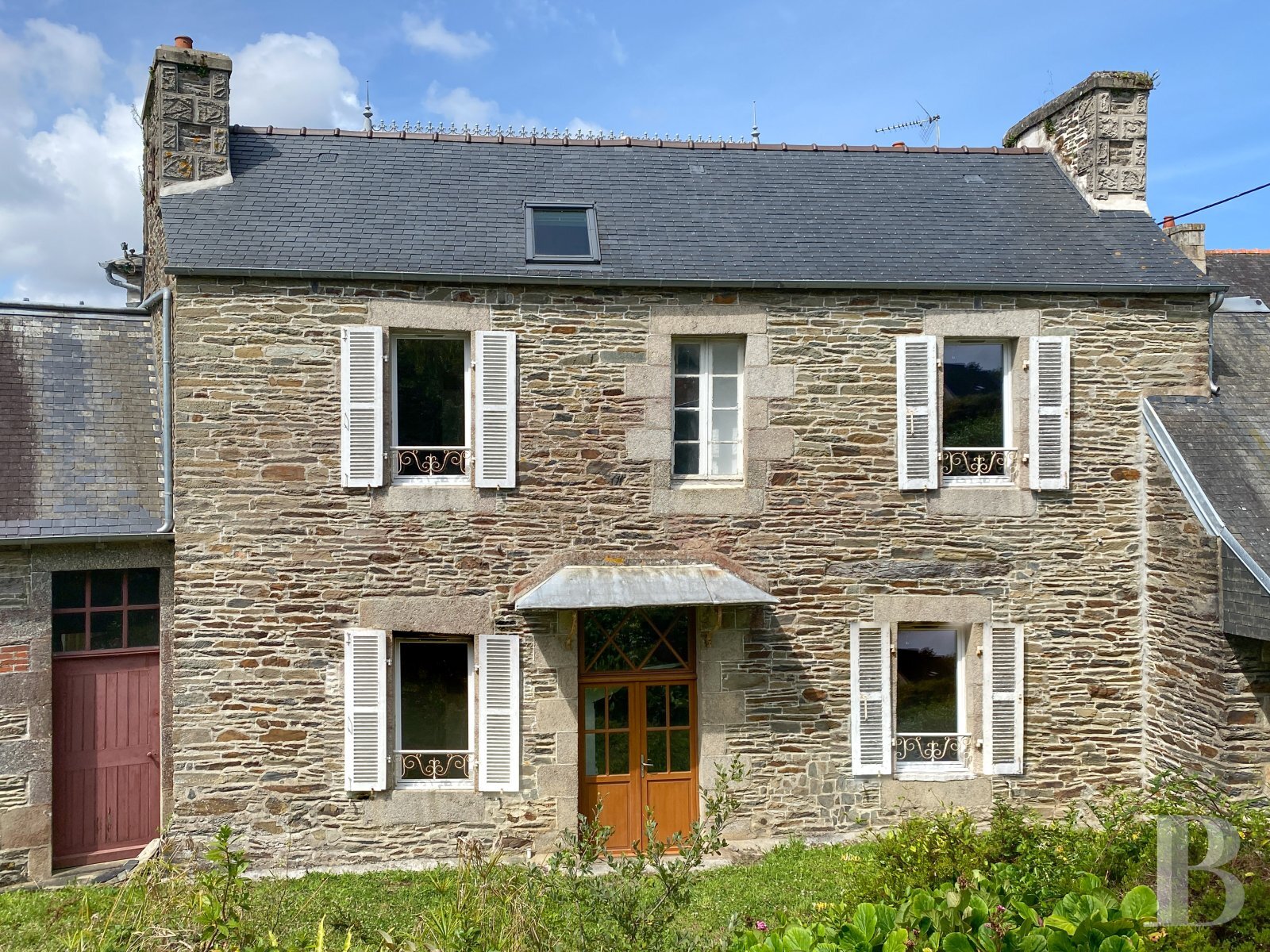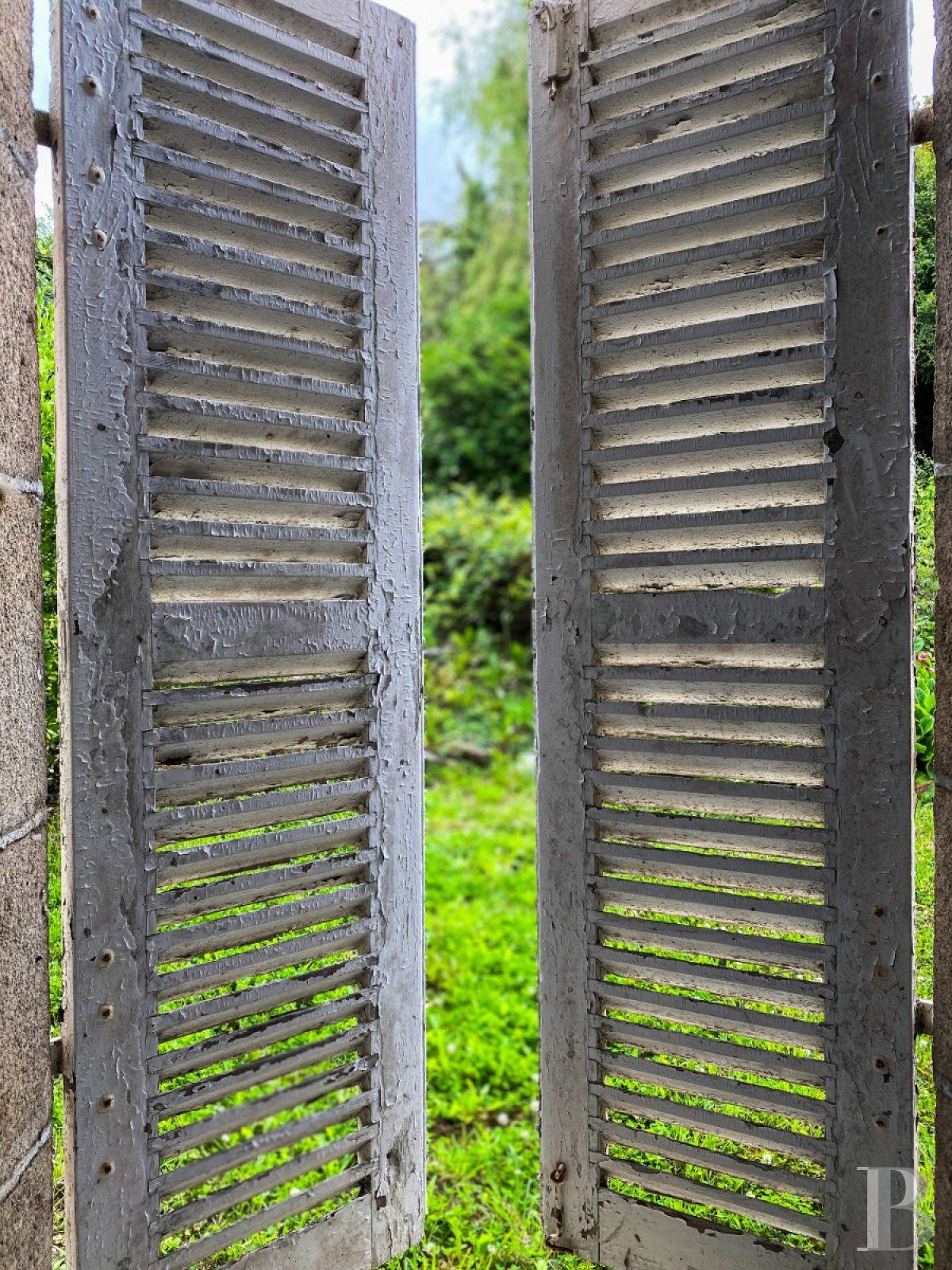A 19th-century manor with tree-filled grounds of nearly 3,000 m², in the centre of a lively Breton village, 5 minutes from the ocean - ref 317748
A 19th-century manor with tree-filled grounds of nearly 3,000 m², in the centre of a lively Breton village, 5 minutes from the ocean.
Straddling the historic regions of Léon and Trégor, "the golden belt" in Brittany takes advantage of a pleasant temperate climate year round. On the border of the Finistère and Côtes d'Armor departments, between Lannion and Morlaix, the property is located in a lively town where all daily services and shops are accessible on foot. Nearby, the Douron River flows into the ocean via the cove of Porz Morvan, while a multitude of idyllic fine sandy beaches and a lushly verdant surrounding countryside provide endless enjoyment. The Morlaix train station, 25 minutes away, provides access to Paris in under 3 hours, while the road network quickly links the property to the cities of Brest, Lannion, Guingamp, Saint-Brieuc and Rennes.
The property is located on a street adjacent to the main road, a 6-minute bike ride from the ocean. Slightly set back from the street, the manor house elegantly stands out from its immediate environment. Safeguarded by a pedestrian semi-openwork wrought-iron double gate, flanked by two square pillars topped with capitals decorated with sculpted stone vases, this entrance is bordered on either side by a low enclosure wall topped by a wrought-iron fence with defensive spikes. In addition, a wider entrance in the form of a carriage door was created in the façade, which, protected by a gate, provides access to a short driveway that ends at a double garage on one side of the house. Behind the fence, several verdant shrubs and flowers grow: hydrangeas, lilacs as well as agapanthus, while hidden by this abundant vegetation is a small granite patio facing south off of the kitchen. Entirely enclosed by walls, the property also has a third entrance at the bottom of the street, via an alleyway that runs alongside one of the lateral pavilions, followed by a high protective stone wall and lastly an old arched door, which provides access to the back of the grounds.
The Manor HouseMade up of two houses adjoined back to back, the first, on the street side, with three storeys is rectangular in shape and topped with a hipped slate roof. The crest of the roof ridge is decorated with fleur-de-lys spikes and finials on each end, as well as two chimneys on each of the house's gable ends, while the symmetrically arranged medium-size ashlar and granite stone front façade is crowned by a slightly protruding cornice. The main section, tall and imposing, is punctuated by three gable dormer windows, as well as many symmetrical large-paned windows, which are protected by wooden louvred shutters as well as wrought-iron guardrails. Abutting either side of the main building are two "pavilions" with three-sided slate roofs, each of which is also topped with a gable dormer window. The second house, also rectangular in shape, has a gabled roof, while its rubble granite stone façade, interspersed with a few bricks, contains fewer decorative elements, with the exception of its ashlar stone window and door surrounds.
The ground floor
The house's wooden front door, with a rectangular three-paned fanlight, is perfectly aligned with the large pedestrian wrought-iron gate and opens onto a large, luminous entrance hall with a mosaic tile floor. Extending lengthwise, a person's gaze is immediately drawn to the double wooden doors in the back, followed by a central staircase and, further on, a glass door that gives onto the garden. All of the rooms facing the façade are spacious - with a floor-to-ceiling height culminating at 3 metres - filled with light and decorated with original elements: hardwood floors, moulding or original marble fireplaces. In addition, a shower room was completely restored and a kitchen is ready to receive its appliances. Although several sections were ...





