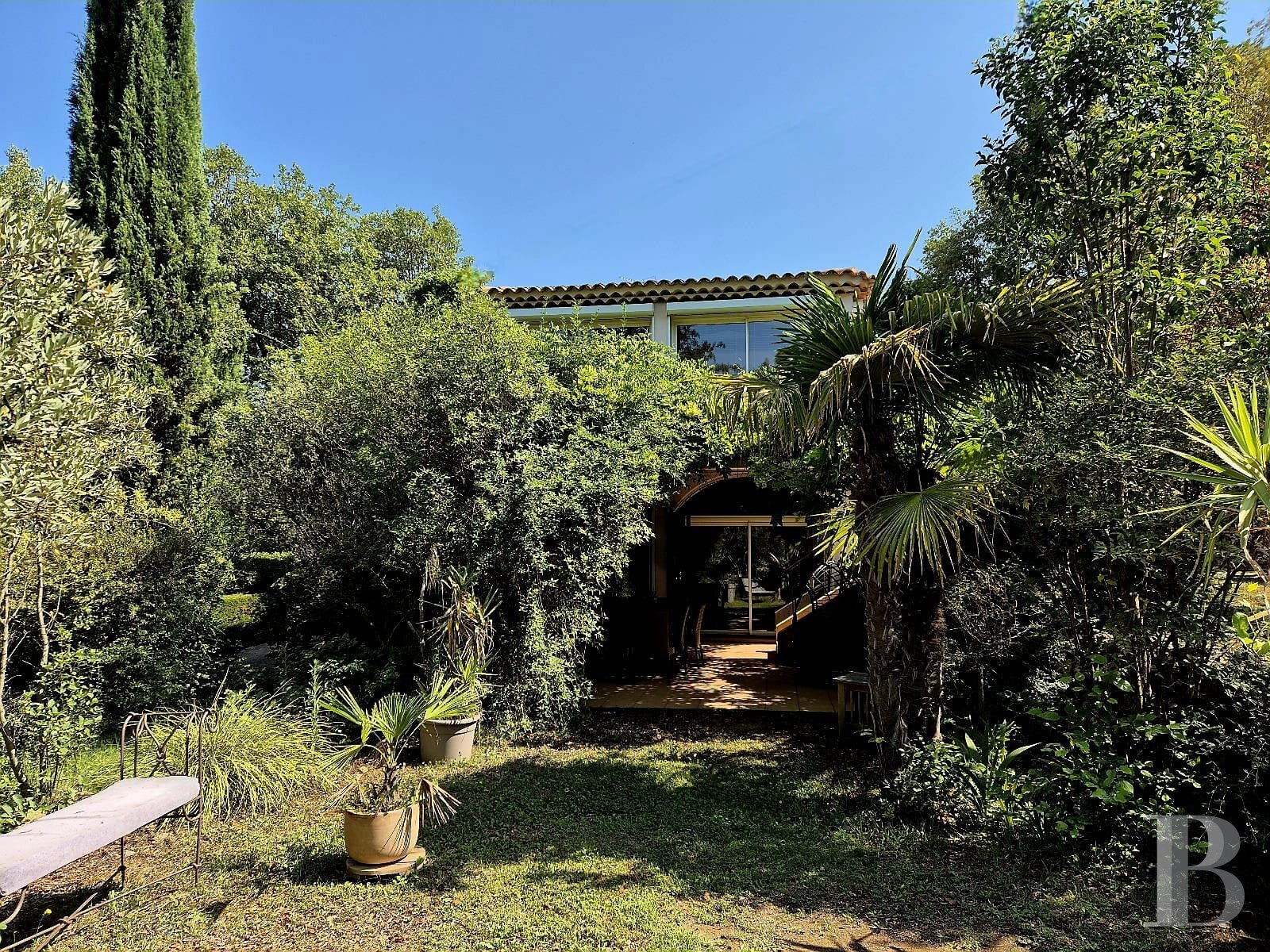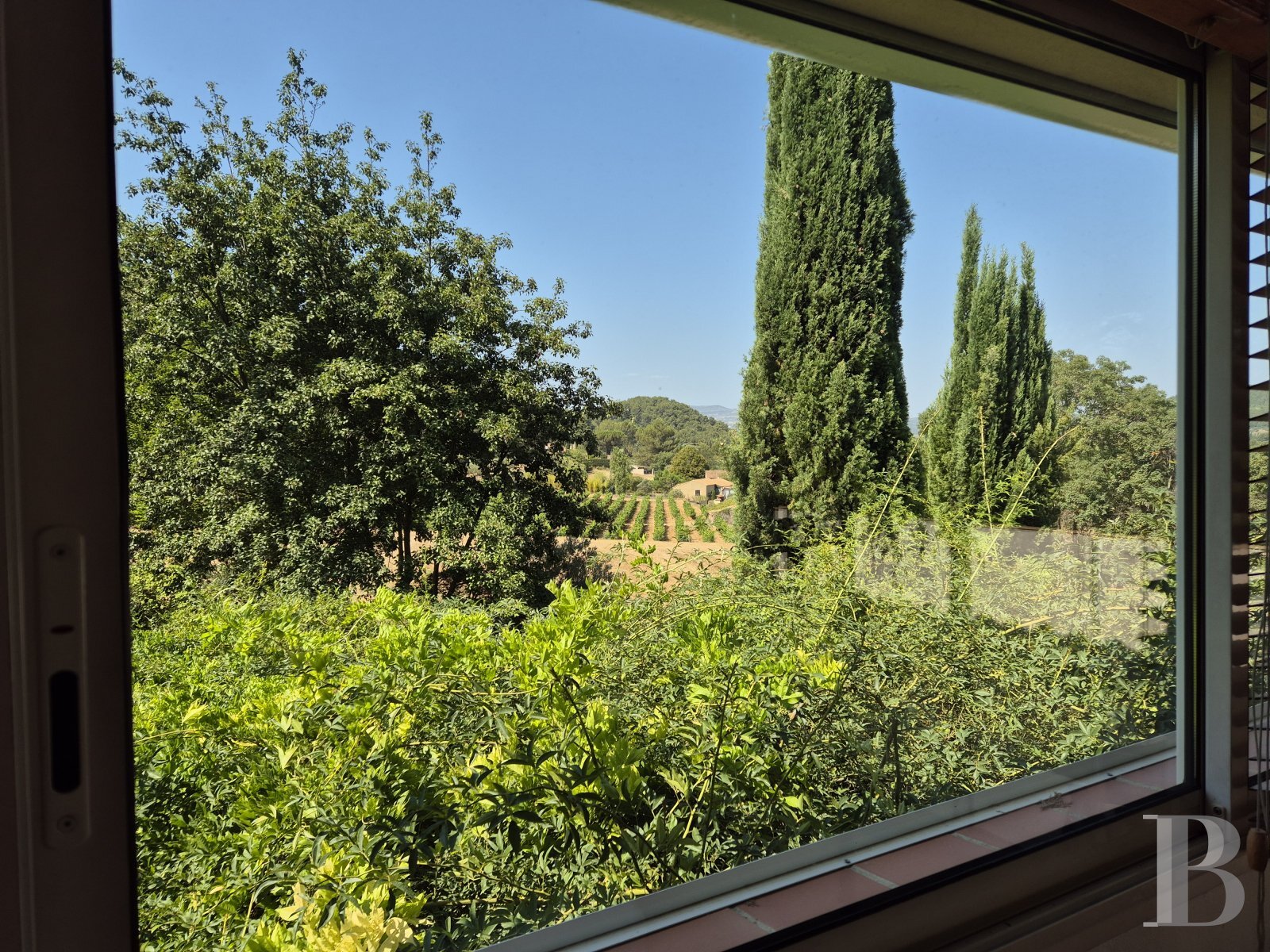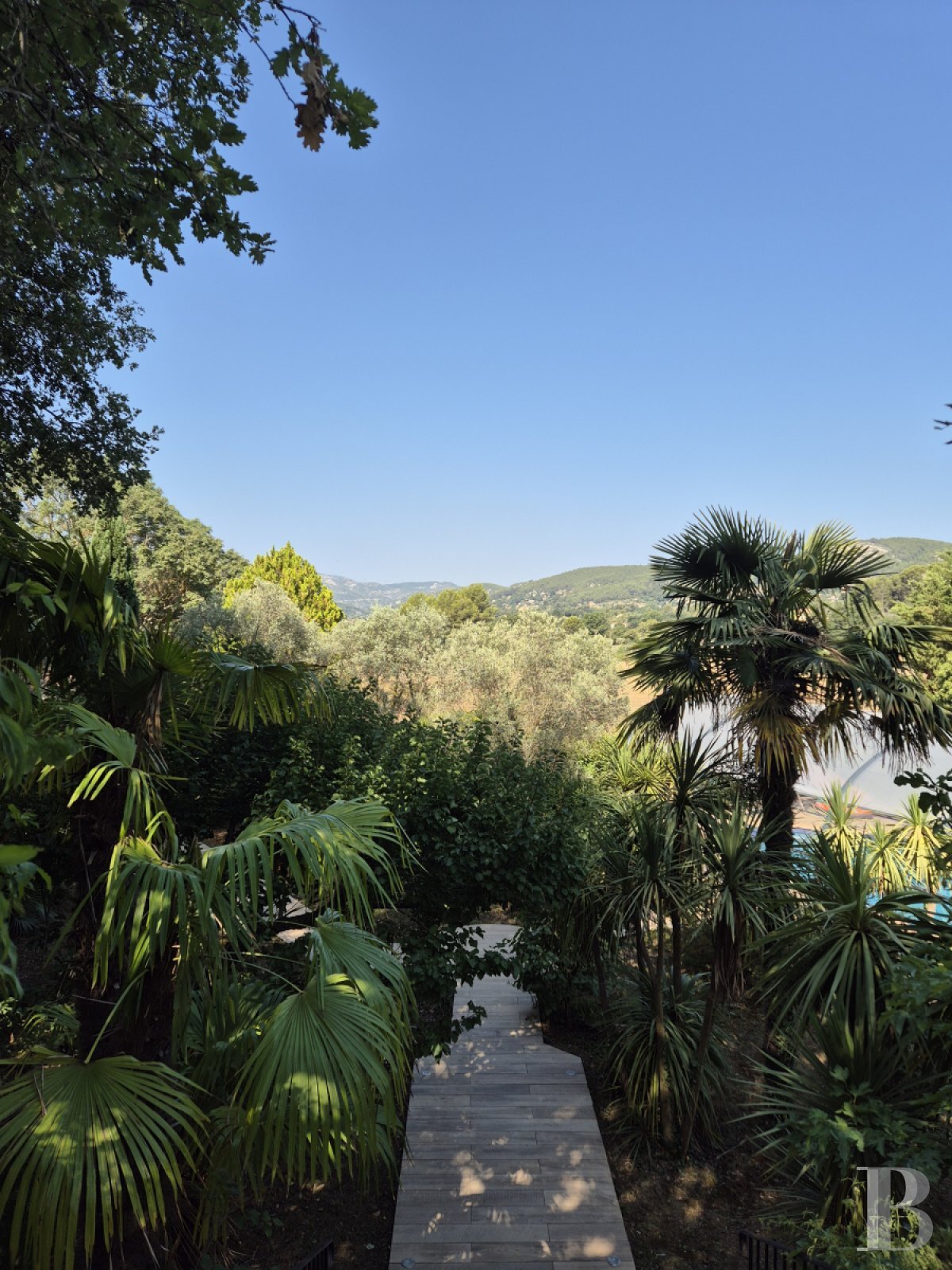A renovated farmhouse in a lush almost 1-hectare garden with swimming pool and views of the hills on the outskirts of the village of Auriol, between Aix-en-Provence, Marseille and Saint Maximin.
Auriol, located in the southern part of the Provence-Alpes-Côte d'Azur region and eastern reaches of the Bouches-du-Rhône area, between the Garlaban and Sainte-Baume hills, is a village where the authentic Provence character has remained intact. The Huveaune river flows through the village, which offers a peaceful and green living environment. It is ideally situated, just 30 minutes from the TGV high-speed rail stations in Aix-en-Provence and Marseille and 40 minutes from Marseille-Provence airport. The village boasts remarkable heritage as well as several nursery and primary schools, plus a library, museum, games library and sports centre.
The house is surrounded by meadows and hills, in the midst of lush, green grounds stretching over almost 1-hectare, split into several terraces marked out by stone walls, from which views of the surroundings can be enjoyed.
The property can be reached through three gates, of which two are automatic, and a wicket gate. It was built in the early 20th century using traditional stone and tiles. It has two stories and has been extended several times, providing it with a series of different volumes and terraces, enhanced by landscaping adapted to each space. It has sober, rendered elevations and a roof of half-round terracotta tiles underlined by a Genoise corbel. Large patios surround the villa and in addition to the many aluminium-framed windows and patio doors on the north, west and south-facing façades, they allow the occupants to enjoy the region's bright light all day long.
The house's outside doors are made of sculpted wood. The main entrance door is on the north-facing façade. The inside of the house has been redesigned, producing archetypal and generous volumes that are bathed with light.
The garden is made up of a variety of different areas including a swimming pool, workshop, children's playground, stable and vegetable garden. The range of large trees provides the garden with shade and privacy.
The house
The ground floor
On the north side of the house, a large, sculpted wooden, double leaf entrance door leads into a vast hallway, which in turn leads into a monumental volume including a dining room opening onto the tiled east-facing patio, a north-south through lounge with a modern plastered fireplace and a modern kitchen with a dining area.
Volume and light are the watchwords, as can be seen in the high ceiling with exposed beams, the panoramic views over the surrounding landscape through the large windows and patio doors, the series of steps between the different spaces, the brightness of the travertine stone tiled floors or also the white walls enhanced by touches of beige here and there. Lastly, a straight flight of plastered stairs with wooden bullnoses leads to the upper floor of the house.
The upstairs
The main staircase leads into a games room which is almost as bright and spacious as the volumes on the ground floor. With its sloping ceiling as well as exposed beams and trusses, it also boasts a panoramic view of the surroundings through the large windows on all sides of the room. It opens onto a patio on the north side of the house and can be easily converted into a fifth bedroom It leads to a walk-in wardrobe and the more than 20-m² master bedroom, which also exudes an impression of spaciousness thanks to the cathedral ceiling with exposed beams and wall of bookshelves. It has a sprung floor and an en suite bathroom with a bath, shower, lavatory, double washbasin and recessed light fixtures.
The three other bedrooms and the second bathroom make up the rest of the space and can be reached by another hallway. The latter could easily be linked to ...





