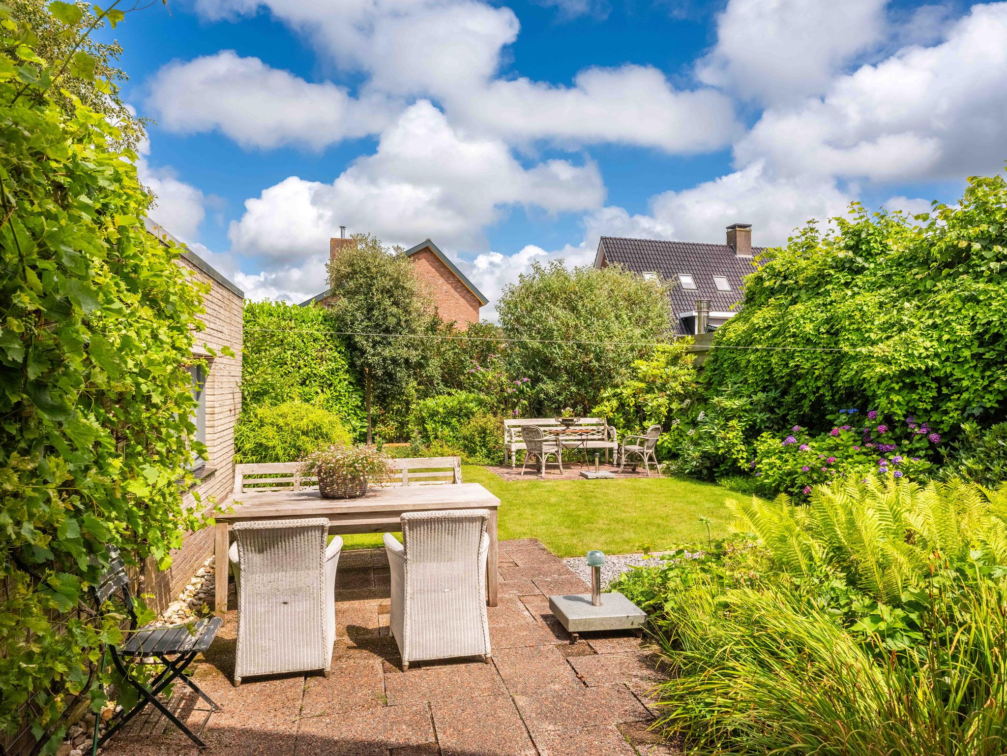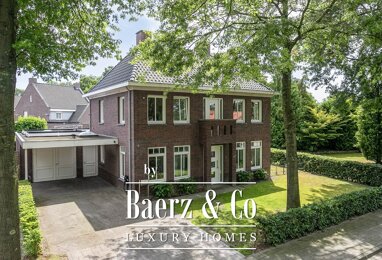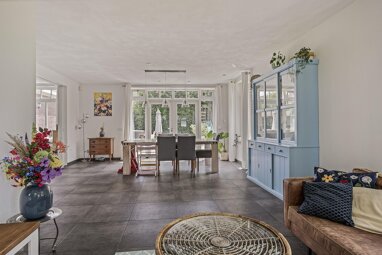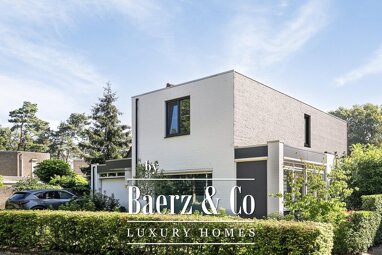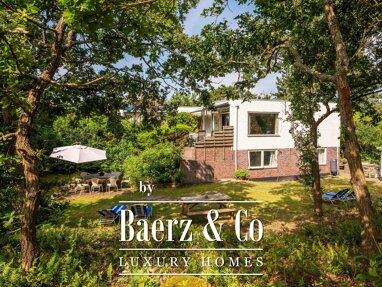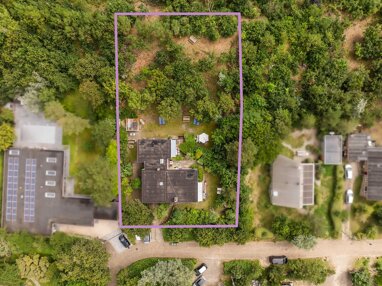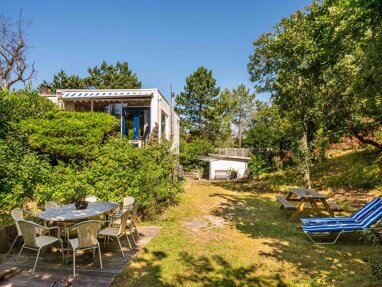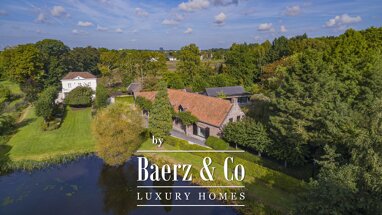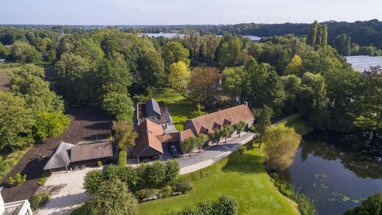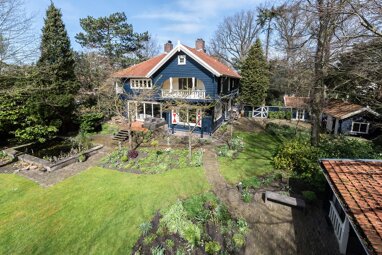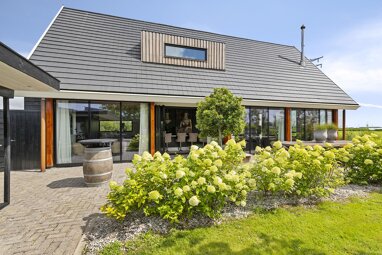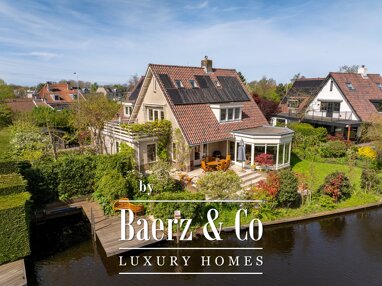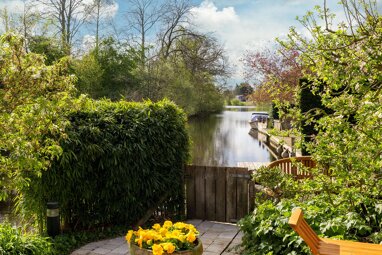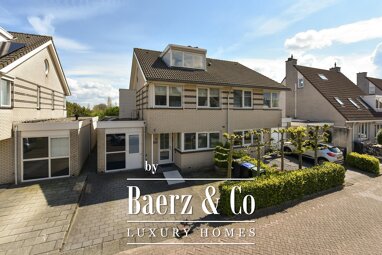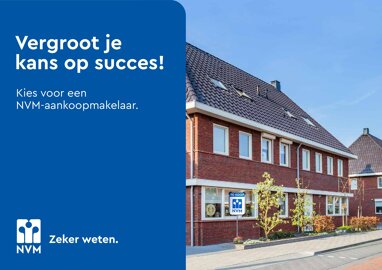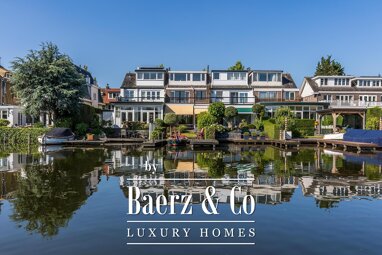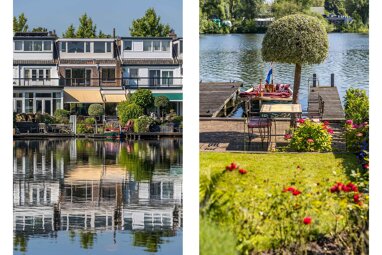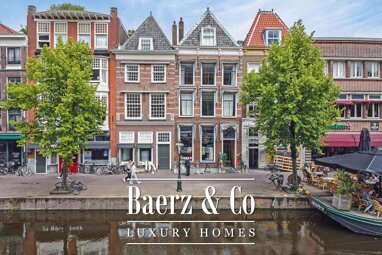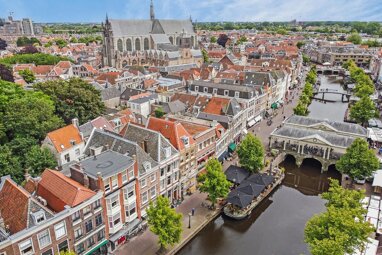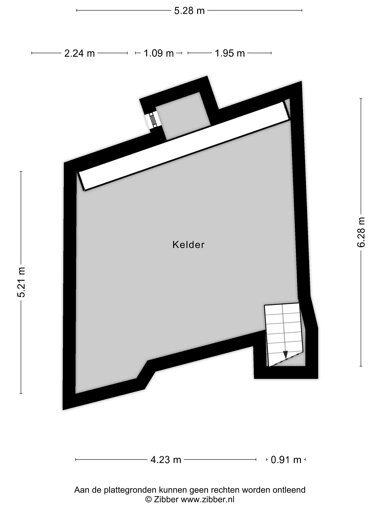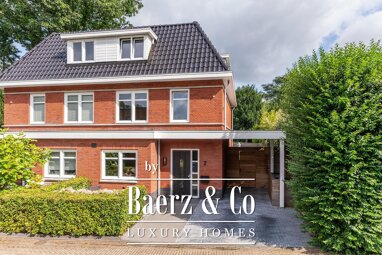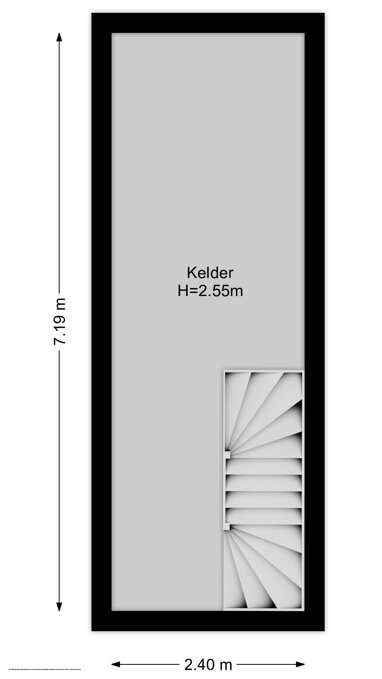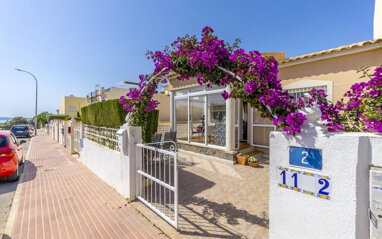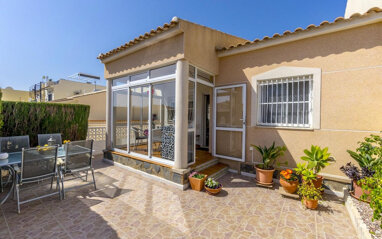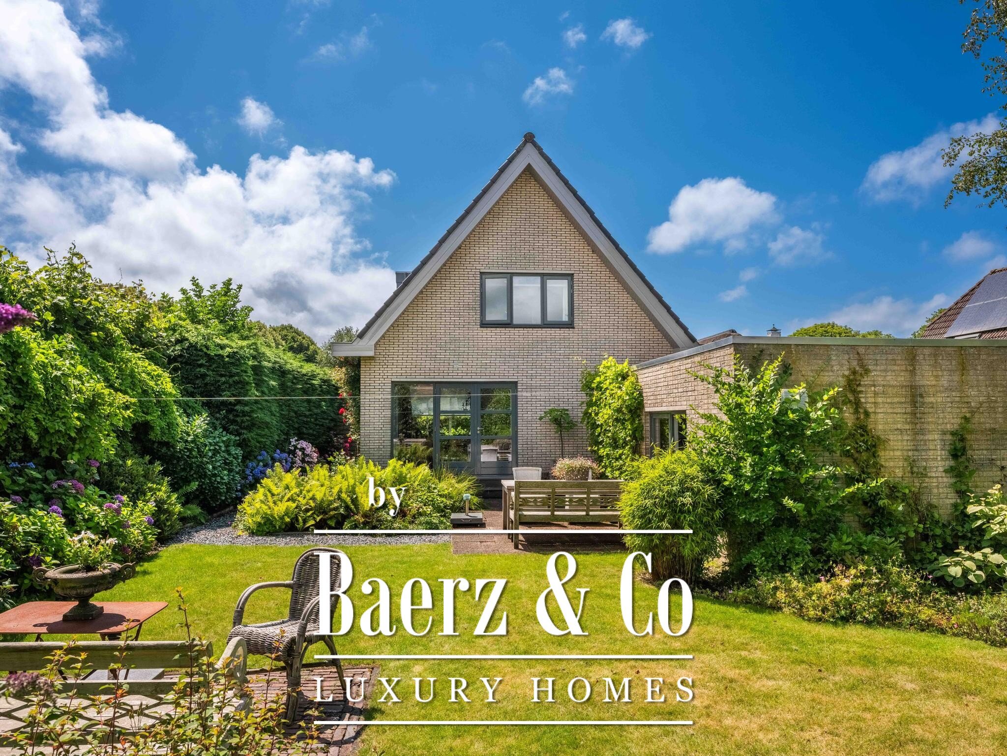
wilgenlaan 12, bergen (nh) (1861 HH)


Frau Chantal Cunningham
Baerz & Co
Bewertung: 1 von 5 Sternen aus einer Bewertung
Preise
Kaufpreis
1395000 €
9.300 €/m²
Provision für Käufer
Bitte beachte, das Angebot kann bei Vertragsabschluss die Zahlung einer Provision beinhalten. Weitere Informationen erhältst Du vom Anbieter.
Planung leicht gemacht
Merkmale und Ausstattung
- 1 Stellplatz
Wilgenlaan 12 1861 HH BERGEN (NH)
Partnerservices
Weitere Services
Grundrisse
Grundrisse1 / 2
Weitere Informationen
Energie und Bauzustand
- Zustand der ImmobilieAltbau (bis 1945)
Immobilienpreisvergleich
Wir haben derzeit keinen Vergleich des Quadratmeterpreises für diese Immobilie.
Finanzierung
Eigenkapital
(Empfehlung: 20% der Gesamtkosten)
0
€
monatliche Rate
Von immowelt errechnet mit: 2 % Tilgungsrate, 3,7 % Sollzins und deinem Eigenkapital.
Anbieter der Immobilie
Online-ID: 2fhqc5n
Referenznummer: 38722


Frau Chantal Cunningham
Baerz & Co
Bewertung: 1 von 5 Sternen aus einer Bewertung

