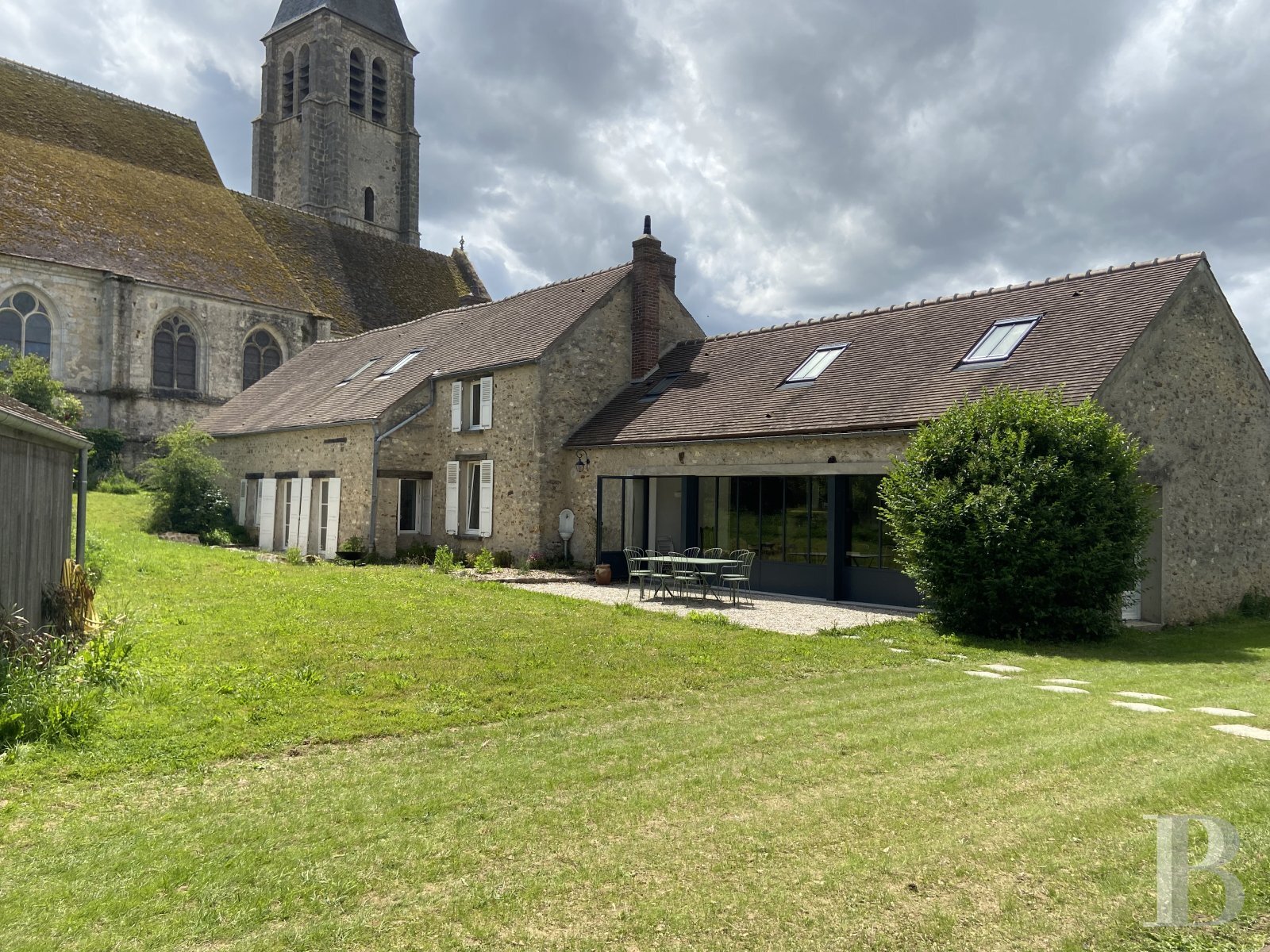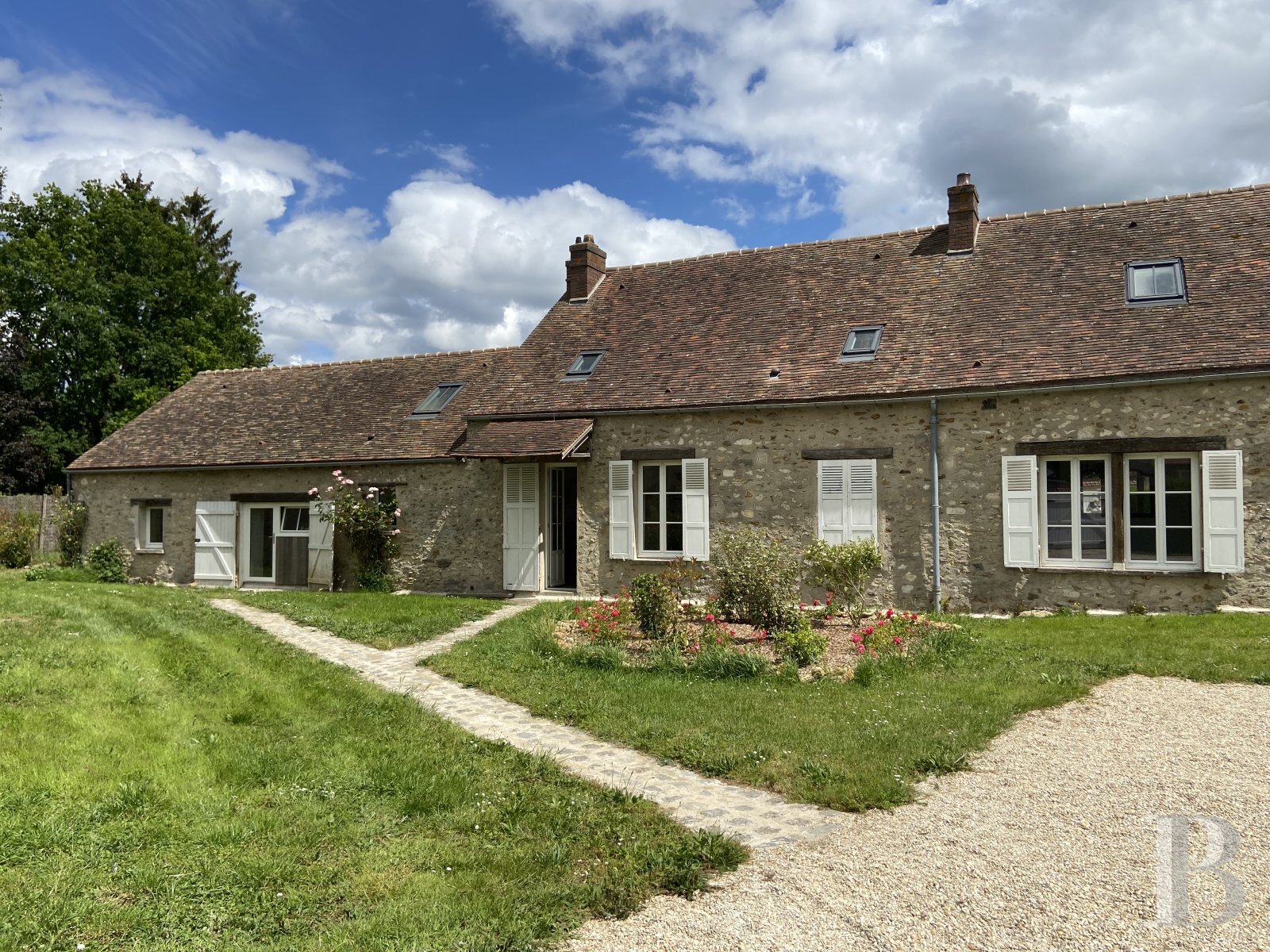In the south of the Yvelines department, within a village near Rambouillet, a house with a swimming pool and a 3,320-m² garden, all recently renovated
In the south of the Yvelines department, within a village near Rambouillet, a house with a swimming pool and a 3,320-m² garden, all recently renovated.
A few steps away from one of the largest forests in the Ile-de-France region, the village benefits from the drawing power of the royal, imperial and presidential city of Rambouillet located 10 kilometres away, all while preserving its tranquillity and authenticity. The proximity of the A10 motorway provides easy access to Paris 45 kilometres away, while TER trains from the Rambouillet train station reaches the Paris-Montparnasse train station in 30 minutes.
Accessible via a no-through road, the property, located in the centre of the village is entirely enclosed. Absolutely calm, it provides remarkable views of the Saint-Georges church, listed as a Historical Monument. The farmhouse, built in the 19th century, and once meant for agricultural usage, was entirely transformed by its current occupants into a family home with approximately 280 m² of inhabitable surface area. The building presents a pointed stone façade punctuated by large-pane windows, half-louvred shutters and a gabled flat tile roof. Meticulously restored by an architect in 2020, the construction skilfully combines ancient elements and contemporary adjustments. In the style of traditional workshops, a large window was created on the southern façade, making it possible to connect a vast kitchen-dining room with the garden. Today, skylights provide light to the upstairs floor built into the roof space.
The front door is located on the side facing the mostly gravelled courtyard, with enough room for several vehicles.
Behind it, to the south, a grassy garden spreads out over 3,320 m². It is punctuated, at a slight distance from the house, with a swimming pool of 6 x 12 metres as well as many remarkable trees.
The House
The ground floor
A vestibule with a brick fireplace leads to two vast common areas as well as two bedrooms. A spacious living room, with traditional exposed wooden rafters, a sandstone tile floor and a corner fireplace with a painted brick flue, has a soaring ceiling that reaches all the way up to the roof ridge. The second living area is made up of a kitchen, dining room and a space reserved for billiards. The 60-m² dual-aspect room is bathed in light from several windows including a wide one to the south overlooking the patio and garden. The terracotta tile floor and artisanal kitchen elements are all in oak, while the counters are in granite.
This level also includes three bedrooms. The first, accessible from the living room, is accompanied by a shower, lavatory, wardrobe and has direct access to the courtyard. The two other bedrooms are accessed from the foyer, one with a shower room and the other, with a sink. A cellar, accessible from a small hallway from the living room, a linen cupboard and an independent lavatory connected to the foyer completes the level.
The upstairs
This level is accessed via two straight wooden staircases. The first leads to a spacious mezzanine, above the living room, as well as two large bedrooms, a shower room with lavatory and a bathroom, all with hardwood floors except for the bathrooms. The second staircase leads to a mezzanine planned to accommodate two other bedrooms with shower rooms; all that's left to do is partition them off and install the bathroom fixtures. This entire floor is illuminated by skylights and a picture window in the building's east gable end.The GardenCompletely sheltered from view, the courtyard is large enough to park several vehicles, while to the south, the landscaped garden provides a remarkable view of the church.
Entirely renovated in 2020, the 6 x 12-metre swimming pool is made out of concrete, which has been covered with a ...





