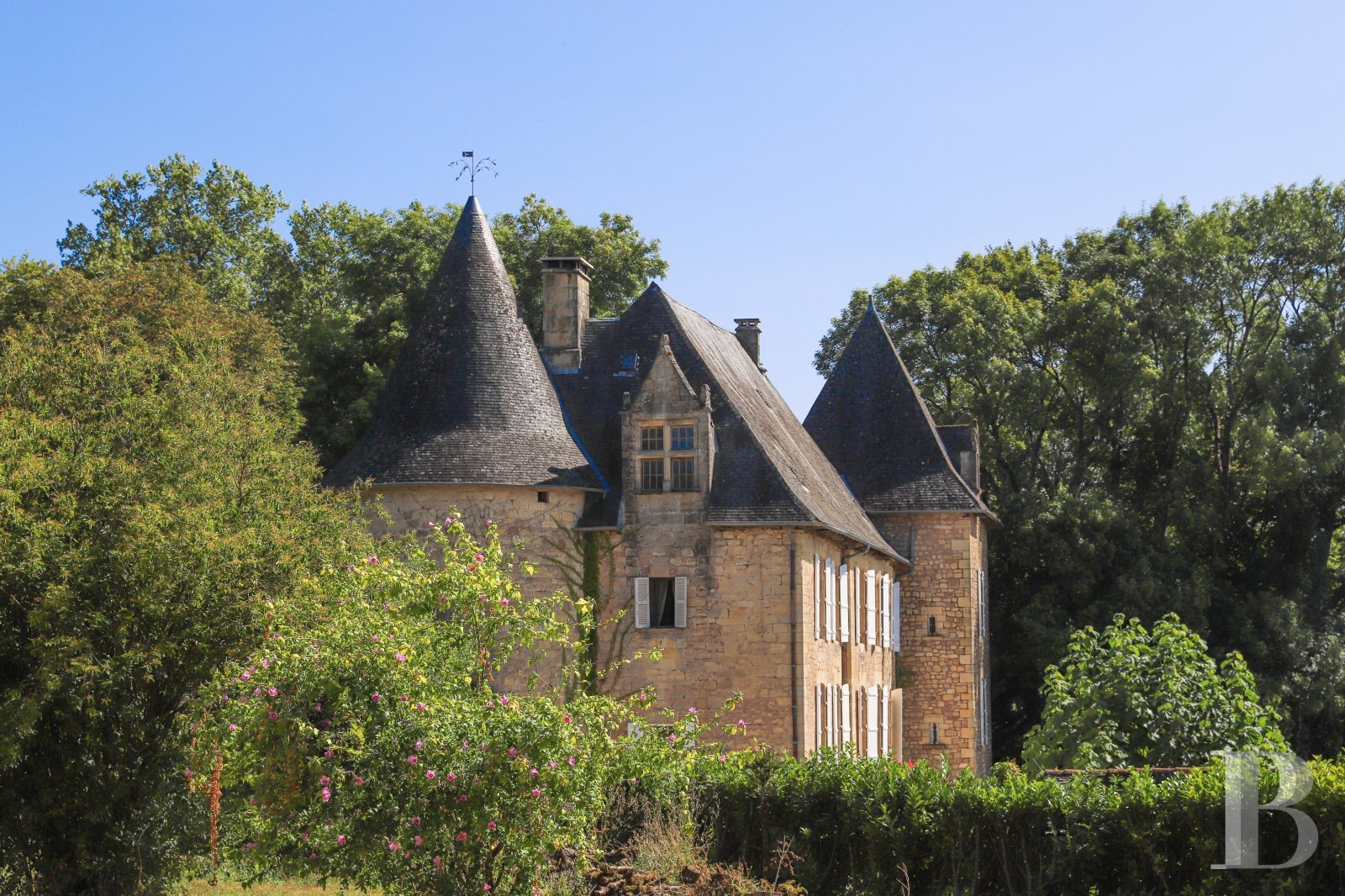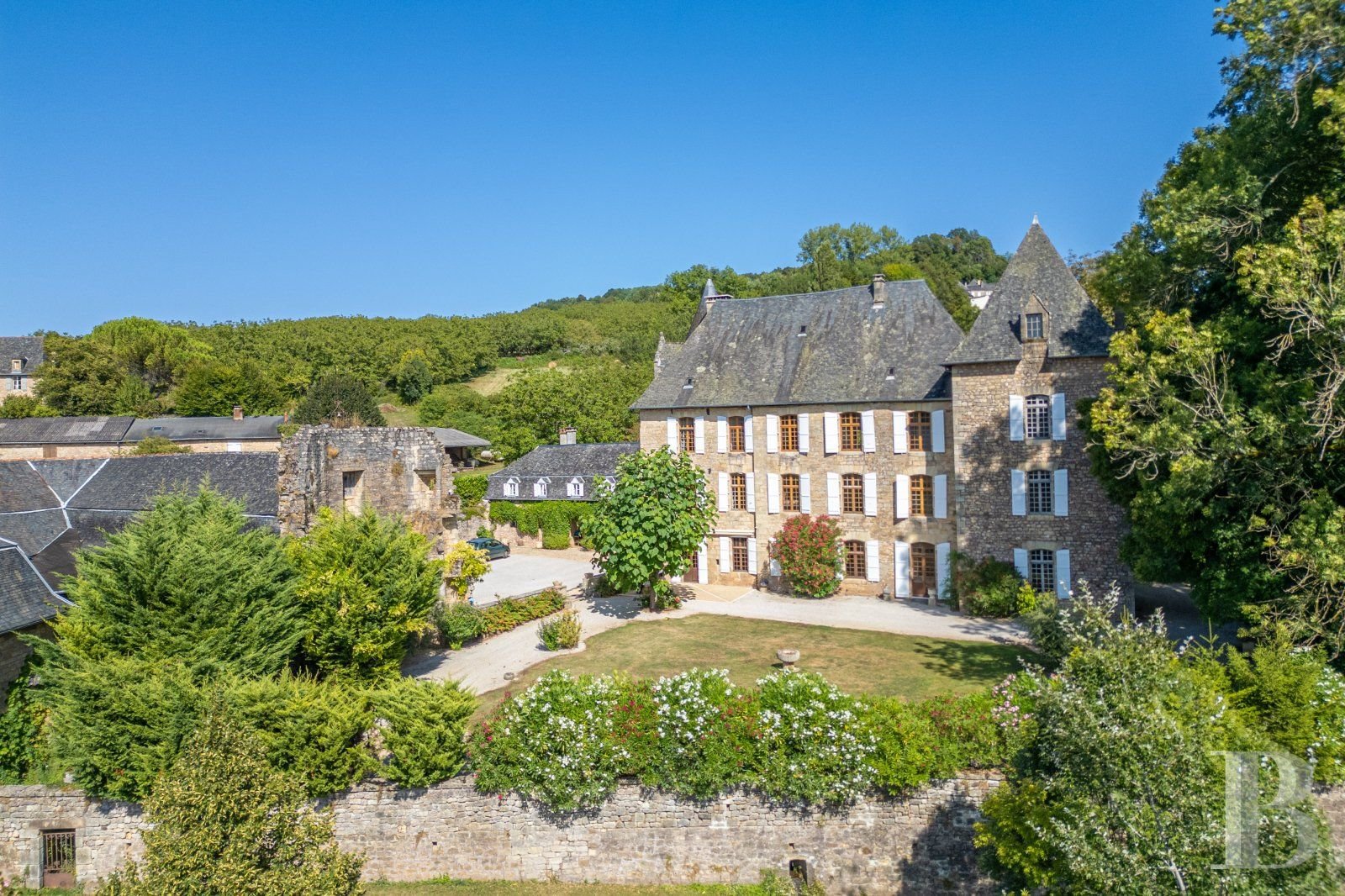A 13th-century chateau, its outbuildings and feudal vestiges between Brive-la-Gaillarde and the foothills of the White Périgord region - ref 983858
A 13th-century chateau, its outbuildings and feudal vestiges between Brive-la-Gaillarde and the foothills of the White Périgord region.
Located in the south-western quadrant of the Corrèze department, the property is in the centre of the Yssandonnais region, a rural wooded area scattered with buttes and valleys planted with orchards. Here, limestone is used instead of granite, which marks the geological divide between the Limousin and Périgord regions. Near picturesque villages, which are some of the most beautiful in France, and emblematic sites like Pompadour, the chateau stands on a hillside, overlooking a valley, in a medieval hamlet dating from the 9th century, where the architectural unity of its remarkable heritage is combined with leisurely, yet lively, events and activities. This veritable utopia, thanks to the region's mouth-watering gastronomy and sites perfect for outdoor activities, is also easily accessible from Paris via the train station in Brive-la-Gaillarde, which is 25 minutes away by car, or the Brive-Vallée de la Dordogne airport, which is 30 minutes away. In addition, the property is also within proximity to a green market, shops and essential services in the adjacent village, which can be reached in 5 minutes on foot.
From the hamlet's small square, a 150-metre no-through road, framed on either side by large outbuildings that partially mask the property, provides access to the chateau's court of honour via a wrought-iron gate flanked by stone pillars.
The property's enclosure walls, the round tower with its Renaissance dormer window and the crystallised ruins of an ancient lookout tower, are the remaining vestiges of the early chateau dating from 1226, which was expanded in the 15th century with the construction of the three-storey main building and its square tower, and then restored in 1650, this last phase being accompanied by the construction of the mansard roof outbuildings as well.
Facing east to west, the barlong-shaped main building has a hipped roof flanked on opposite corners by two towers, one round and topped with a pepperpot roof and the other square with a pavilion roof. The three-storey façades of this classical-style dwelling, in lime-pointed rubble stone, are cadenced by many tall casement cross-windows with ashlar stone surrounds. The façade also has two sets of double glass doors with semi-circular spoked fanlights as well as two bull's-eye windows, and is topped with a rounded dormer window on one side, which dynamically highlights a central row of windows. Two monumental chimneys rise up from this side of the roof as well, while the towers' façades are punctuated by small windows, oculi and glass doors. All the windows and doors are safeguarded by single or double-leaf wooden shutters, with the exception of the mullion dormer window topped with a triangular pediment and a pinnacle that crowns the vertical row of windows on the chateau's northern gable end.
With two hectares of land, the property's buildings were all constructed out of blond limestone and topped with Allassac slate roofs. Adjacent to the round tower and extending on from the main dwelling, a two-storey outbuilding, used mainly as housing, faces a triangular domestic outbuilding, which encloses the grand courtyard on one side. The latter is extended to the south by a large rectangular, landscaped patio, which provides the chateau's western façade with a panoramic view, while from the chateau's eastern façade, the grounds bordered by a gravel area reveal swathes of woodlands that extend towards the south. Lastly, an immense right-angle outbuilding used for agricultural purposes is located on the other side of the drive.
The Chateau
The ground floor
The chateau is accessible from the court of honour via the hunting room with a terracotta tile floor and large Cantou-style fireplace. Like in ...





