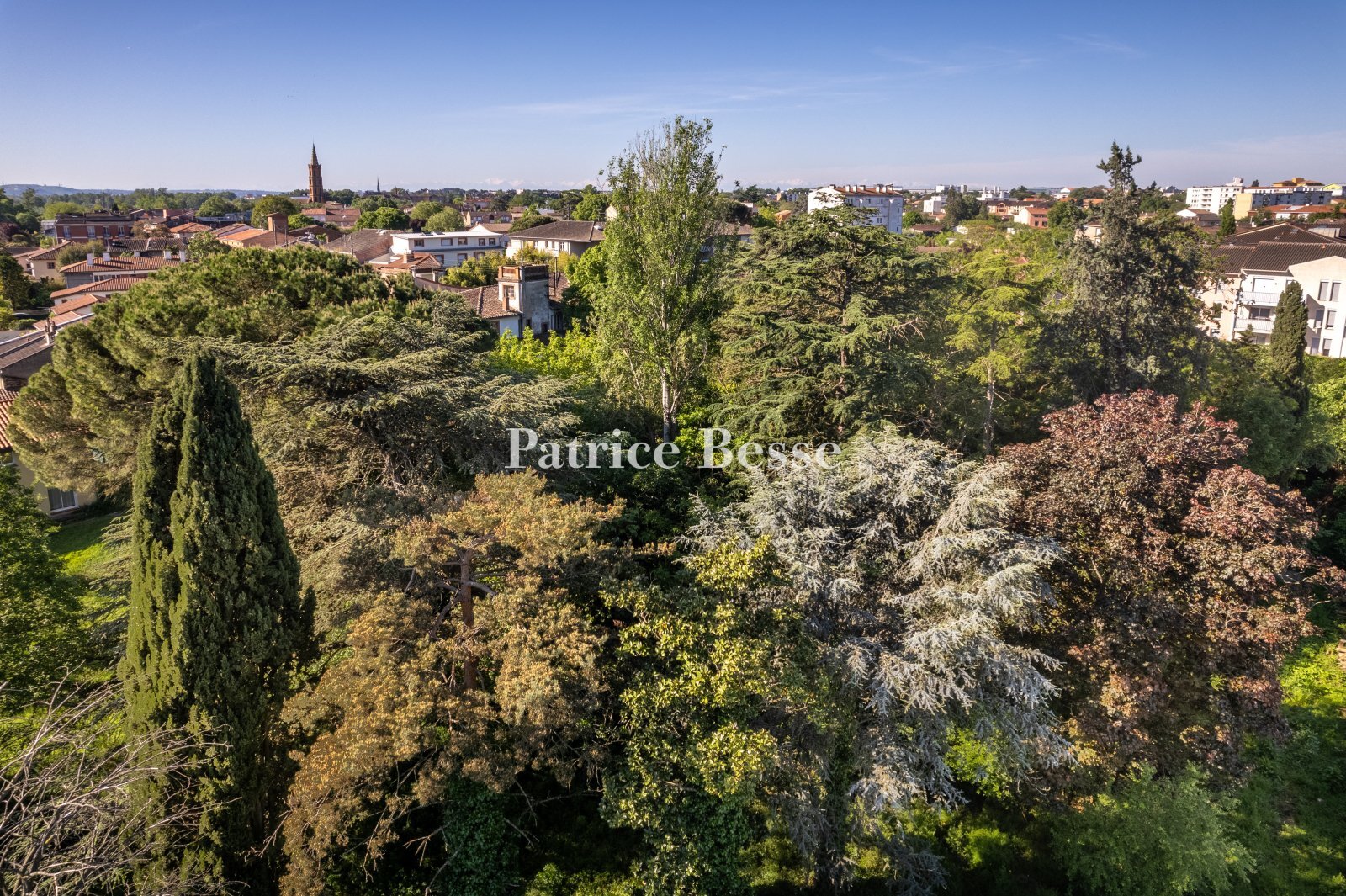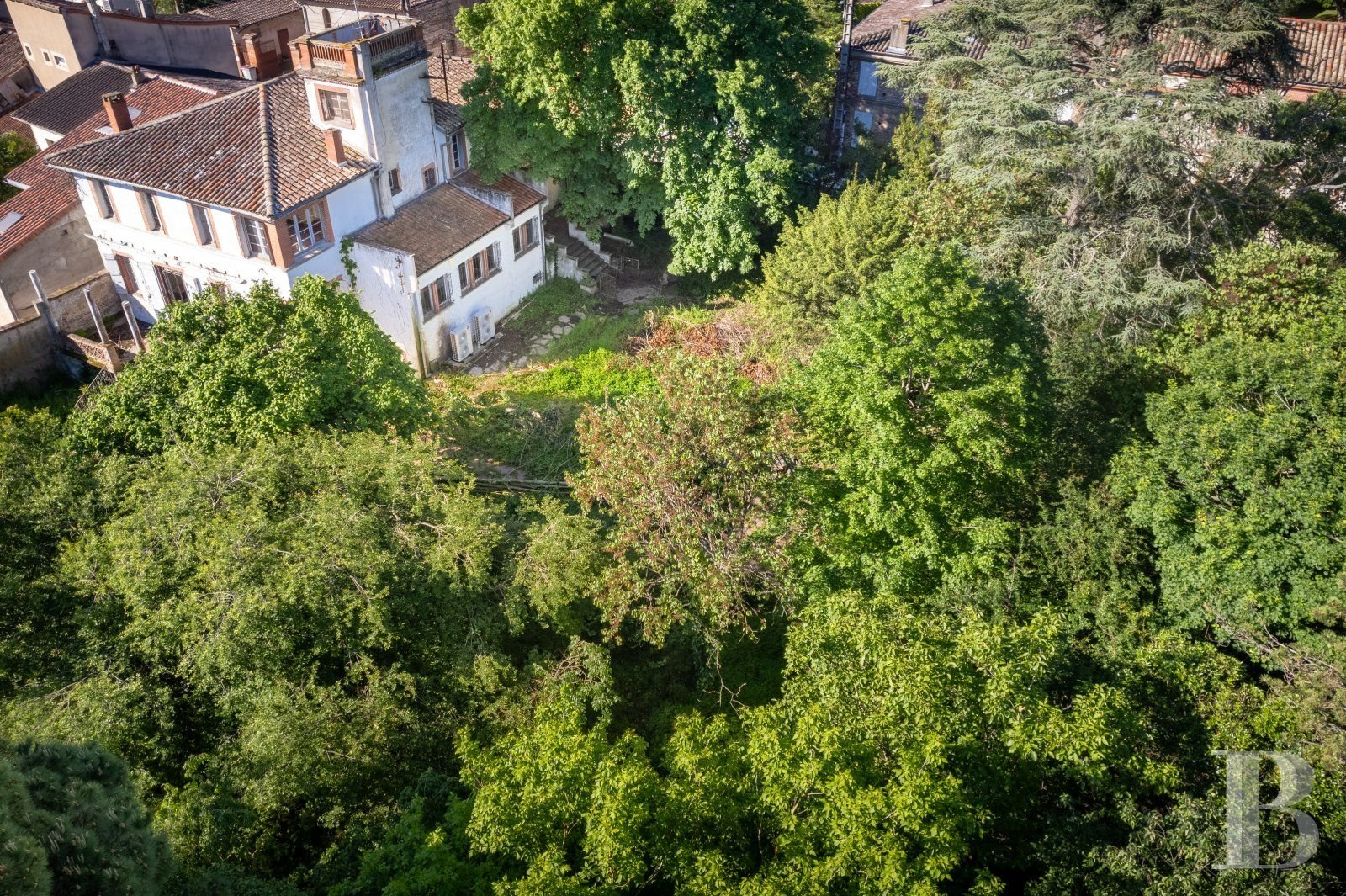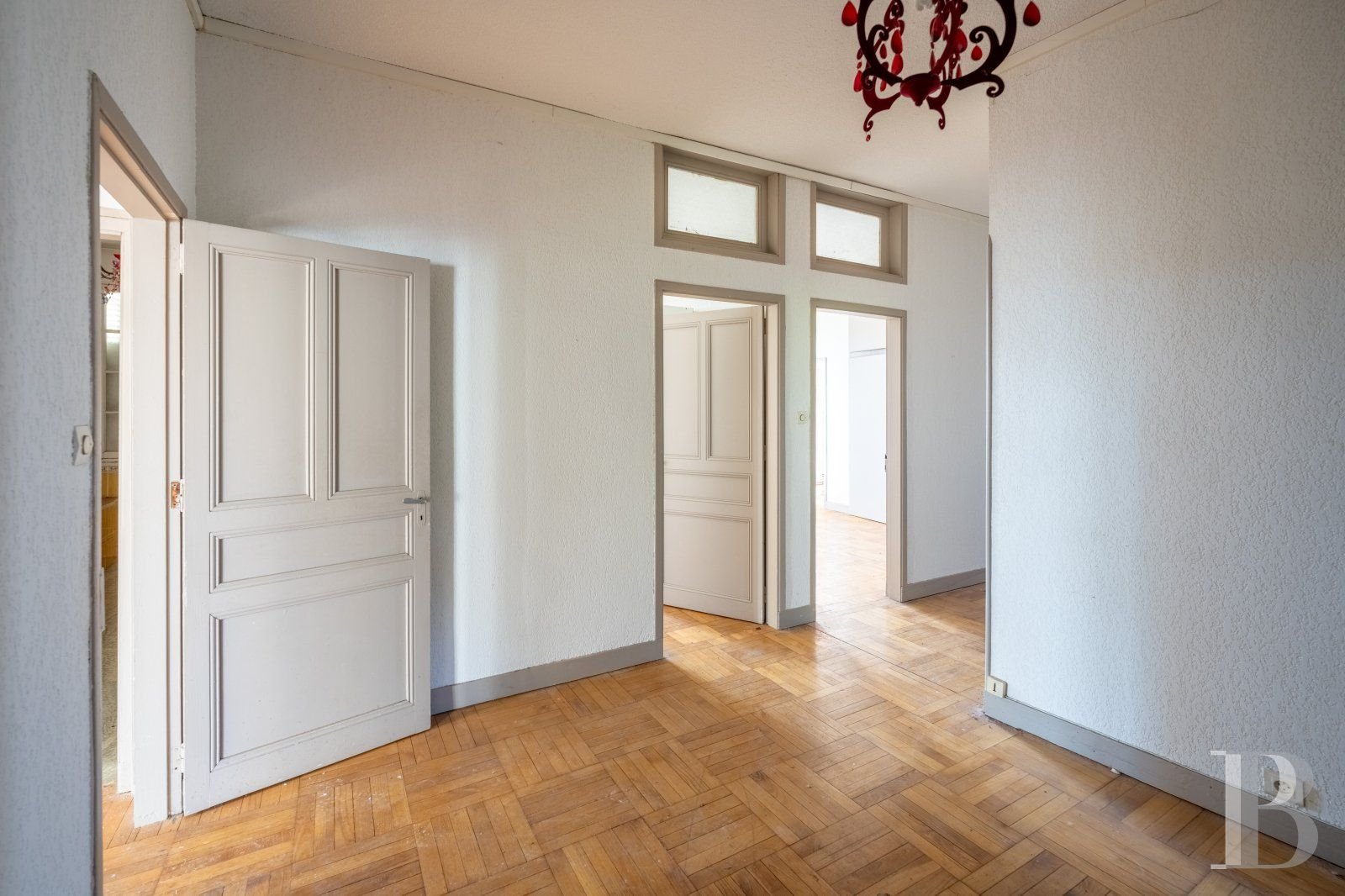A large family house with listed grounds that cover over 3,400m², near the River Garonne in Blagnac, on the outskirts of Toulouse - ref 683840
A large family house with listed grounds that cover over 3,400m², near the River Garonne in Blagnac, on the outskirts of Toulouse.
The town of Blagnac lies in the north of France's stunning Haute-Garonne department, on the north-western edge of the city of Toulouse, in the middle of the enchanting Occitania region. Blagnac has remarkable natural areas, including two Natura 2000 conservation zones, three protected nature reserves and three specially recognised zones of ecological, faunistic and floristic interest. Yet it also revolves around the aviation industry, as can be seen in the presence of Toulouse-Blagnac international airport, the head office of the aviation multinational Airbus, and the aviation museums Aérothèque and Aeroscopia. The property is nestled in a calm town-centre neighbourhood mainly made up of detached houses. Nearby, cultural activities and outdoor pursuits can be enjoyed. And schools, shops, markets, restaurants and amenities are not far away. Toulouse is only six kilometres from the property and the city's famous square Place du Capitole is 7.5 kilometres away.
The property features a grand, spacious house that dates back to the first half of the 20th century. Its lush grounds, which cover around 3,400m², surround the fine dwelling and include trees of many different species. These remarkable wooded grounds are listed and walled. Sweet birdsong can be heard on these bucolic grounds. The pleasant scent of undergrowth here is magical. Two gates lead into the property. One stands beside the house. And vehicles can drive through the second one, in the corner of the grounds. The house was built in the traditional style of 1930s villas in a Mediterranean spirit that can be seen in its gently sloping roof, its roof terrace and its covered entrance area with pillars and steps leading down to the garden. Its stone elevations are rendered and its rectangular windows are set in brick surrounds and evenly spaced out. They are separated by a stringcourse that runs between the two floors and underlines the first-floor windows. The house's east and north elevations face the grounds. Many windows bring natural light inside and offer views down over the lush grounds. The house is crowned with a hipped roof of barrel tiles with three roof windows and two chimney stacks. The building has a ground floor, a first floor and a basement that extends beneath the entire house. Extra rooms have been made in the roof space too.
The houseThe house has a ground floor that includes rooms for everyday life: two lounges, an office and a kitchen. On the west side, French windows lead into a conservatory that is bathed in natural light and protected from frost. It is easy to grow suitable plants in this conservatory. On the east side, the lounge leads out to a terrace edged with columns that once supported a roof frame on which a climbing vine grew, providing shelter from the sun. A central staircase leads up to the first floor where there are six bedrooms, several bathrooms and a lavatory.
The ground floor
The entrance door leads into a hallway with a floor area of around 18m². It separates an office with a floor area of around 23m² from the rest of the floor, which includes a lounge with a floor area of around 50m², a kitchen with a floor area of around 17m², a bedroom with a floor area of roughly 10m² and a living room with a floor area of more than 40m². On the road side, the lounge and living room lead to a conservatory with a floor area of almost 40m² that could be used as a relaxation area or a greenhouse. All the rooms have tiled floors and radiators that are filled with hot water from a heat pump that was recently installed. The reception rooms have fireplaces made of brick with sculpted marble mantels.
The first floor
A staircase in a tower leads up to a single landing, which ...





