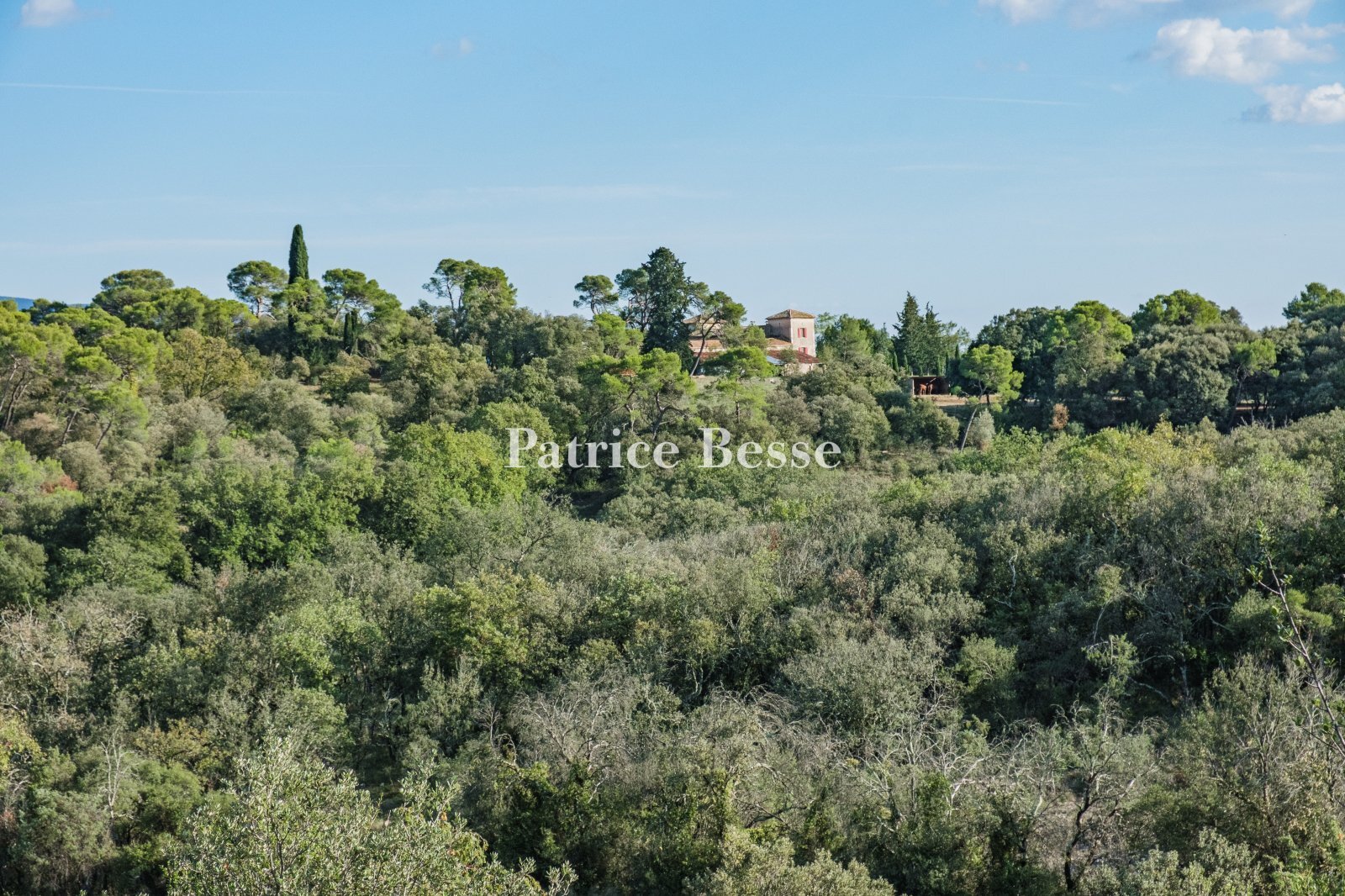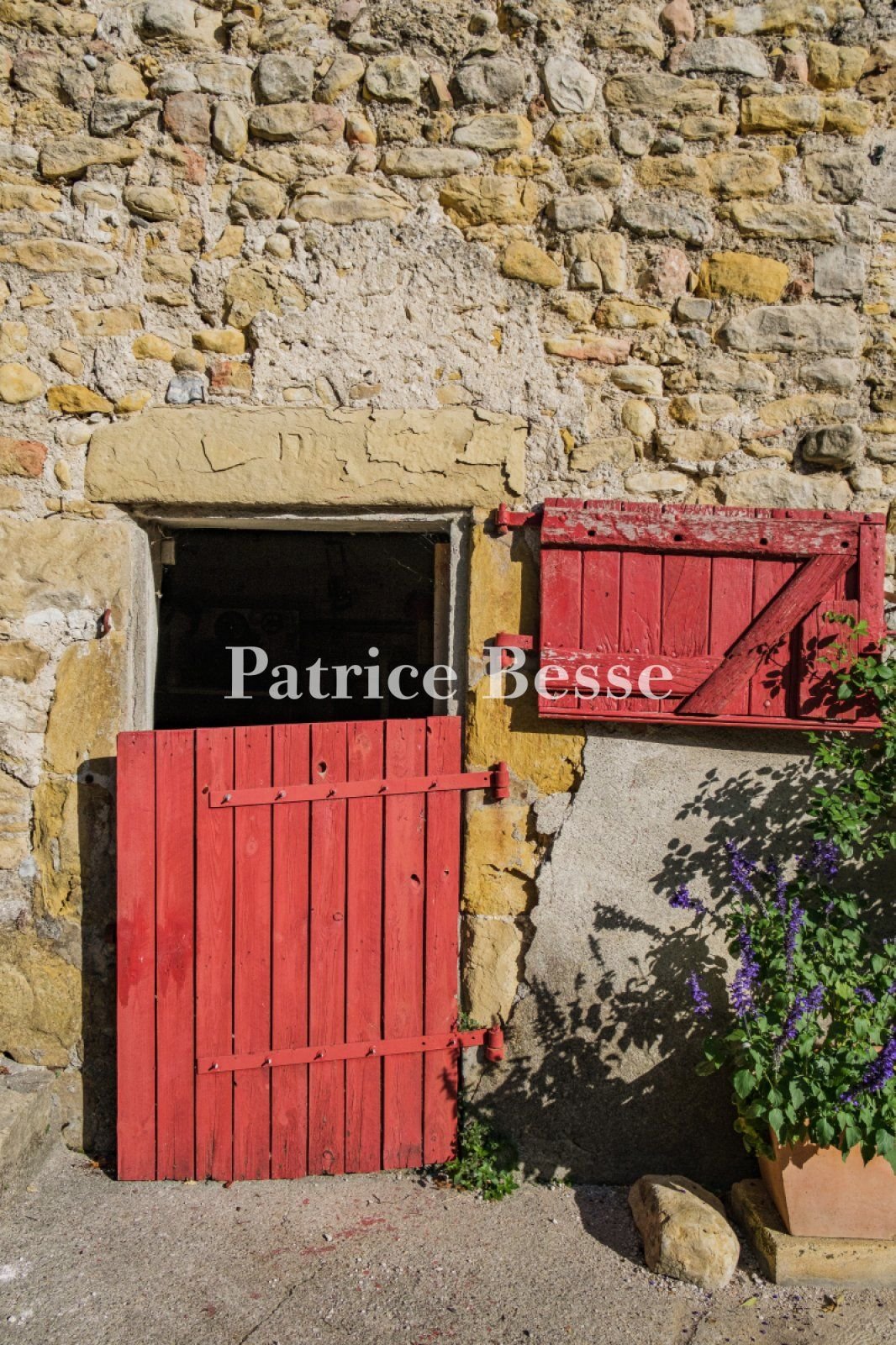A Tuscan-style farmhouse with 51 hectares of grounds on a hill between the Cévennes mountains and the scrubland of France's Gard department - ref 1290
A Tuscan-style farmhouse with 51 hectares of grounds on a hill between the Cévennes mountains and the scrubland of France's Gard department.
The property is nestled in the Cévennes foothills in the north of France's Gard department. The views it enjoys are spectacular. To the east, it looks out over 3,800 hectares of scrubland listed as a Natura 2000 conservation area. An outcrop that paragliders cherish towers over this splendid expanse. To the west, the property overlooks the province's hilly terrain, a place of rich local history. And to the south is a valley of farmland from which a lane winds up to the property. The house is a haven of calm tucked away in these beautiful foothills. It is protected from the noise of modern life yet close enough to both a hub of activity and the area's most beautiful sites: the town of Uzès, the Cévennes countryside and the Lussan scrubland. Uzès is just a 30-minute drive away. Nîmes, with its airport and high-speed rail station, is under an hour away by car, as are motorways.
At the end of a tarmac road, you see the southern side on the farmhouse on a hill, which was probably once a Roman oppidum. One of its towers rises at the corner of the edifice; the other stands symmetrically to it, behind a cluster of trees. The site used to be an agricultural building. Its north wing was the first section to be built. Restoration works that were completed in 1714 transformed it, giving it its Florentine style of today. Later, it was a refuge for Camisards - Huguenot rebels in the Cévennes region; a prison for Italian soldiers; and a place of resistance and conflict - bullet holes and wall inscriptions attest to this. Today, it looks out over the surrounding countryside and the property's grounds: an unbroken expanse of 51 hectares made up of olive groves, meadows and scrubland.
The building complex encloses a courtyard. A passage for horses cuts through its south wing, forming a carriage entrance. The outer walls are rendered with old lime coating beneath which a bond of rounded limestone rocks can be seen.
The property's southern face is flanked with two corner towers. Windows in line with each other punctuate its facade, either side of its basket-handle archway that looks out over a swimming pool and pool house. On the first floor, four tall, narrow windows are spaced out more evenly and symmetrically, with bull's eye windows beneath the eaves. The towers' front and side walls are punctuated with a window on each floor. These windows are identically sized. The carriage-entrance gate is painted red, as are the window shutters, on the edifice's south side and its other faces too. The north and west wings are now hidden behind two metal barns - tokens of the property's recent agricultural activity.
The eastern face looks out across an endless view that stretches all the way to the Alps. The different building sections are crowned with hipped or gable roofs adorned with barrel tiles and underlined with double-row génoise cornices. They house two apartments, an oratory and annexes formerly used for agriculture, silkworm farming and business.
South wing - ApartmentThis section of the farmhouse has been entirely restored. Today it is a living space. You reach the first apartment via the main entrance in the courtyard.
The ground floor
At the top of an outside flight of three steps, a landing leads to a vaulted room to the west. This room currently serves as an office. A courtyard window on its north side and a driveway window on its south side fill it with daylight. Its floor is tiled and its ceiling is made up of groined vaults.
The first floor
A double flight of tiled stonework stairs with a banister takes you to the first floor. This floor is divided into several rooms either side of the staircase. These rooms are spread over the wing's full ...





