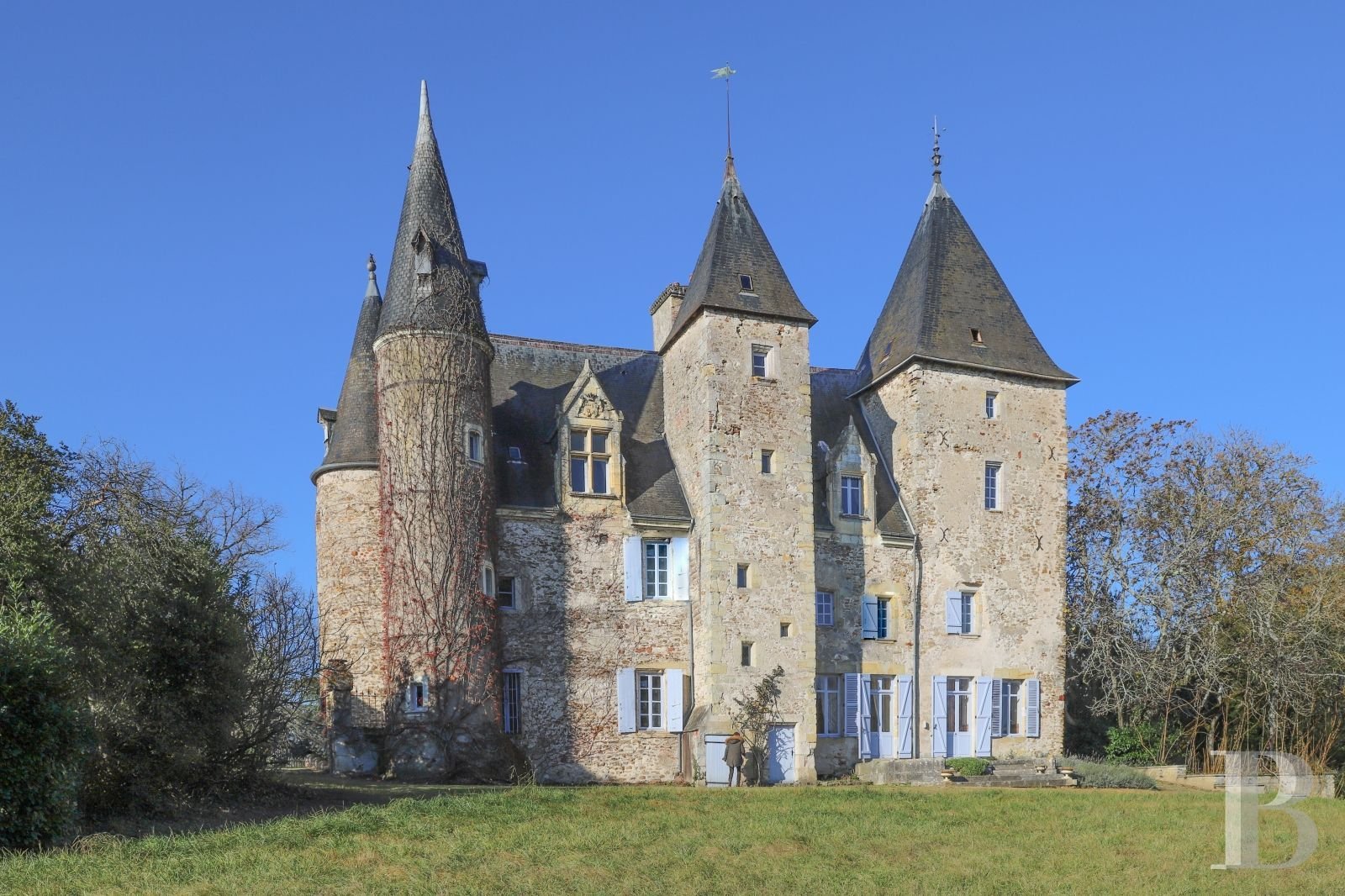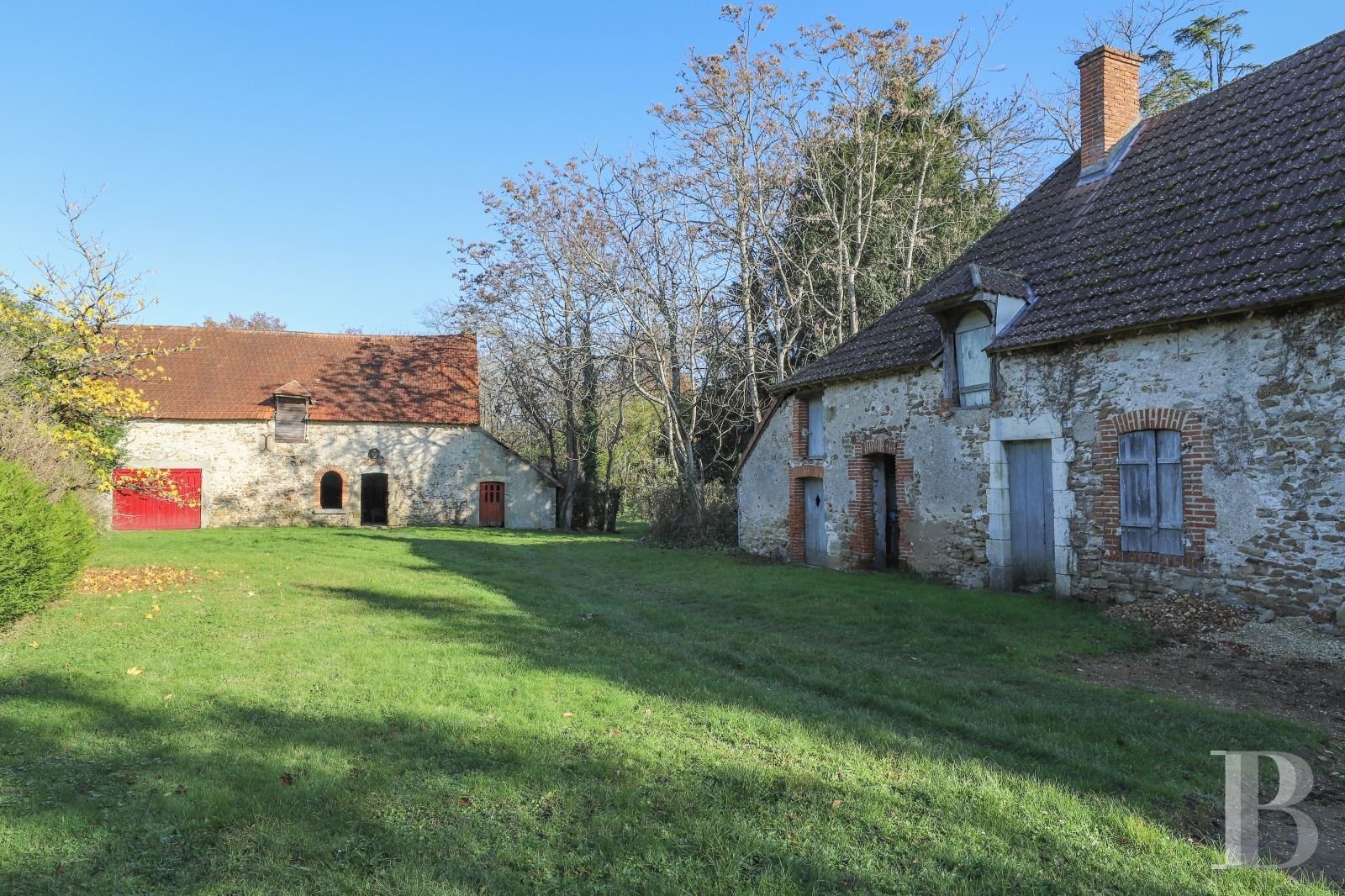A medieval castle, with 16th et 17th century airs, and its 11 ha of wooded parklands, two hours from Paris - ref 191087
A medieval castle, with 16th et 17th century airs, and its 11 ha of wooded parklands, two hours from Paris.
This old medieval fortress, remodelled over the centuries and now a private home, stands looking down on to a river in the north of the centre of France, an hour from Orleans and 2 hours from Paris, in the Cher department, on the outskirts of a town with Celtic origins. Crossed by five rivers, including the Yèvre and the Cher, and the Berry Canal, surrounded by a 3,000-ha national forest and where the borders of the Sologne and Berry regions meet, the waterside town has 25,000 inhabitants as well as all shops and amenities. In the immediate proximity of a road network, the area can be reached via three motorways, the A20, the A71 and the A85, as well as by a station with regular TER train links to the French capital.
A driveway, turning off the road, is bordered by vegetation, across which it is possible to glimpse steep slate roofs. It leads straight to wrought iron gates, concealing all of the property's buildings and its 11.0236 hectares of parklands and woods.
Straight on, the medieval origins of the building are obvious courtesy of its square towers as well as the size of its windows. Steep roofs as well as inward-opening and casement windows, amongst other things, reflect the successive remodelling works that the castle has undergone since it stood on its 11th century motte. Looking out the rear of the building from the upstairs, an unobstructed view extends over the parklands and the gently-sloping wooded section. The caretaker's cottage, standing at the very entrance to the estate and spanning approx. 60 m², faces an old house awaiting restoration. Set back, another building acts as a woodshed and a garage. And lastly, following on from the castle is a guest house. It is adjoined by a swimming pool with a tennis court, concealed by vegetation, at a distance. All the buildings house a main, gravel courtyard, predominantly used by cars. In its centre are a copse of age-old trees and shrubs that flower in the spring.
The castleThis building, with its a rectangular layout typical of the first fortified castles, spans a total surface area of approx. 365 m². It is flanked with four towers, all with slate roofs. Two of the towers are round with candlesnuffer roofs, featuring mullioned dormers with broken pediments, and two are square, certainly much older. The main roof would, furthermore, lose all of its majesty without its gothic-style gable-fronted dormers. Most feature coats-of-arms, topped with a crown. The building is partially constructed over a cellar. The external, quarry stone block walls feature varying sizes of windows, enabling enlightened enthusiasts to date the various changes made to the castle.
Most of the buildings set around the courtyard were constructed in the 19th century.
The ground floor
A central living room provides access to a lounge and to a library. Its opening on to the garden, its comfort and its fireplace backing on to the wall, with its stone tiles in front of the hearth, its sculpted marble mantel and jambs as well as its brick hearth and splayed sides, make it the main room on this level. A kitchen communicates with the rest of the ground floor via an oak door, framed in a moulded limestone surround. Said room also has a door leading out to the parklands.
Throughout this floor, the walls are enhanced with panelling and the ceilings with exposed beams. Various rooms are embellished with 19th century marble or quarry stone block fireplaces. Floors are covered with strip pattern, oak wood parquet flooring or with terracotta tiles. The rooms are illuminated via wide openings that let sunlight flood in at all times of the day. The doors are perfectly preserved and maintained and still have their original ironwork and locks.
In the central square ...





