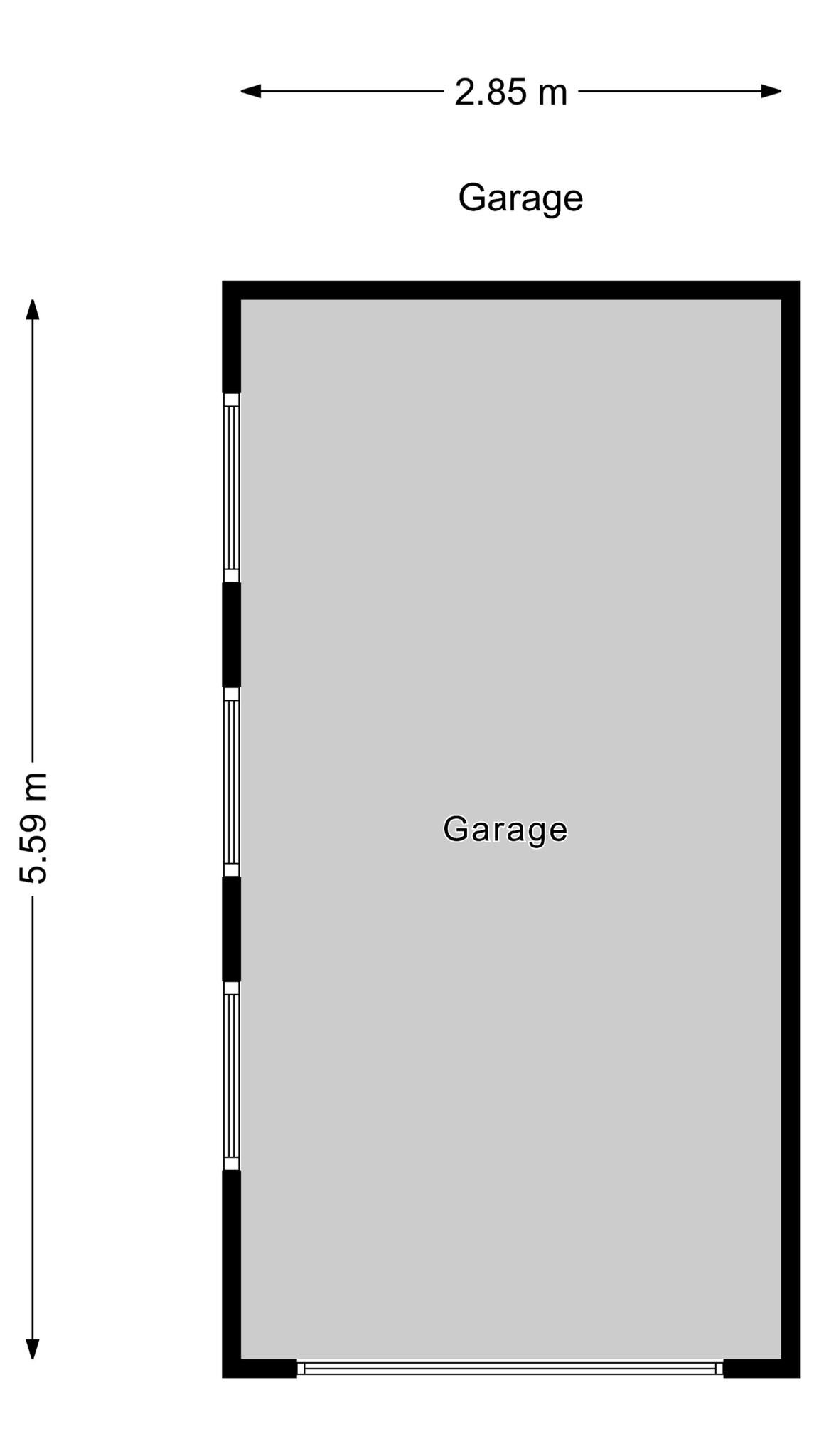Zijdelaan 29 2594 BW 'S-GRAVENHAGE
a delightfully light and spacious semi-detached family home (approx. 262m2) with its own driveway and gate leading to a sunny, southwest-facing garden, complete with an extended terrace and kitchen extension. this allows you to enjoy the garden not only during long summer evenings but throughout the year. the front of the house faces a quiet street with ample parking and overlooks a green strip of trees.
this unique six-bedroom house needs some internal tlc, but it is a home to enjoy for years, just as its previous owners have done!
location:
situated in the highly sought-after marlot neighbourhood, known for its parks and 1930s architecture, on the border between the hague and wassenaar. the location offers excellent access to parks, sports facilities, (international) schools, and the haagse bos. there are numerous nearby sports clubs offering hockey, tennis, golf, rugby, football, and archery. both the beach and the city centre of the hague are just a 15-minute cycle away, with the a12, a4, and a44 motorways just a 5-minute drive.
escape the hustle and bustle of city life and come home to a setting that offers both natural beauty and urban convenience.
layout:
ground floor: entrance, spacious hall with toilet, spacious bright living/dining room ensuite with fireplace, parquet floor, bay windows and access to the garden, spacious kitchen with built-in appliances, attached dining area with patio doors to the garden.
basement: consisting of three parts (including the boiler room).
1st floor: landing, toilet, spacious bedroom at the rear with fitted wardrobes and door to balcony, rear side bedroom with cupboard, spacious bedroom at the front with air conditioning and cupboard, front side room (now laundry room), spacious bathroom with bath, 2 sinks and toilet;
2nd floor: landing, spacious bedroom at the rear with fitted wardrobes, rear side bedroom, 2nd bathroom with shower, sink and toilet, 3rd bedroom at the front with dormer window.
attic: attic space.
additional information:
- freehold (approx. 505 m2)
- back garden on the southwest
- living area approx. 262 m2
- plenty of parking on the street and on site
- protected cityscape
- oil tank has been removed (with kiwa certificate)
- technical survey available
- the house needs to be modernized
- older construction, materials and seller non-occupancy disclaimers will be included in the purchase agreement







