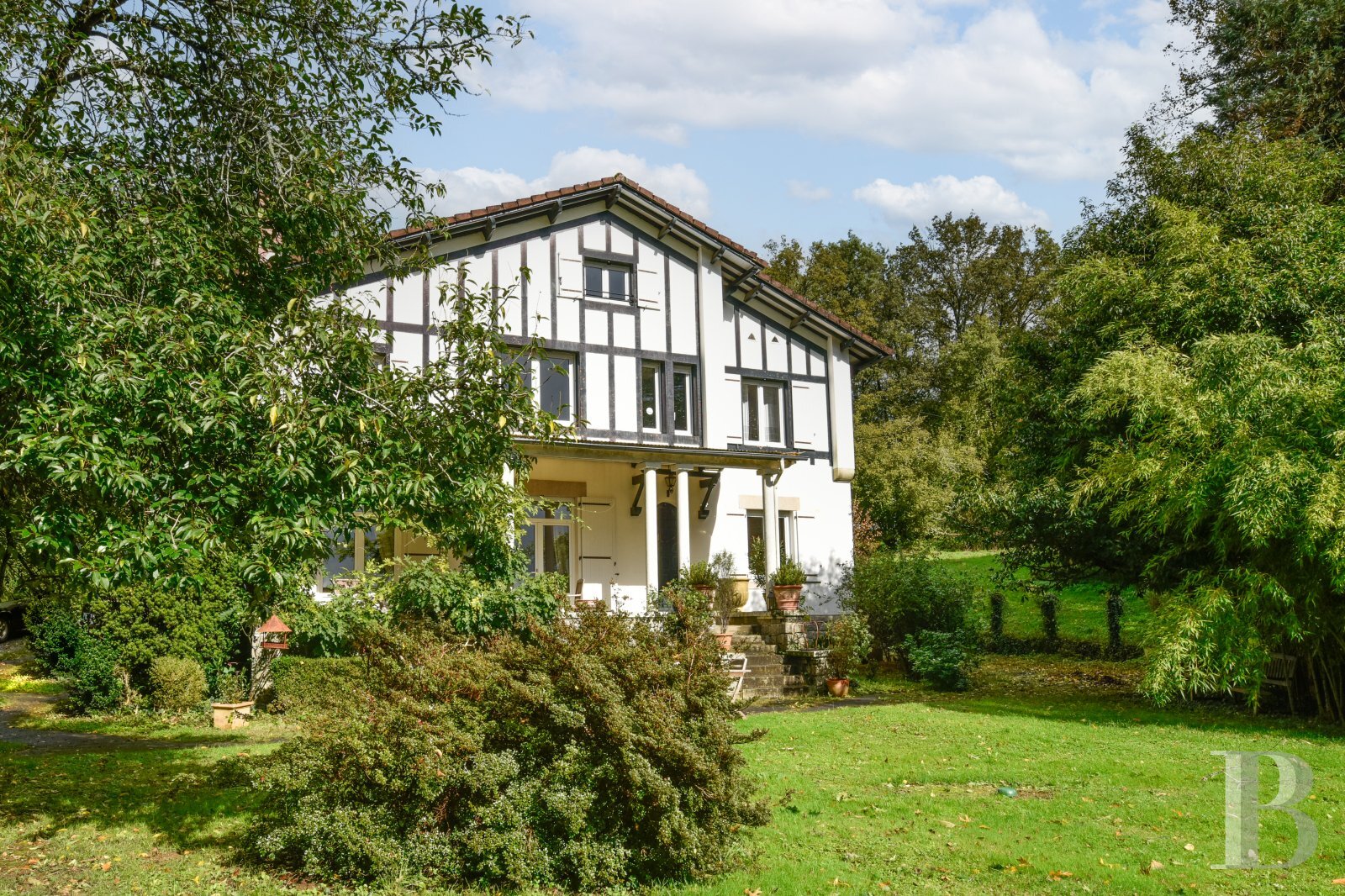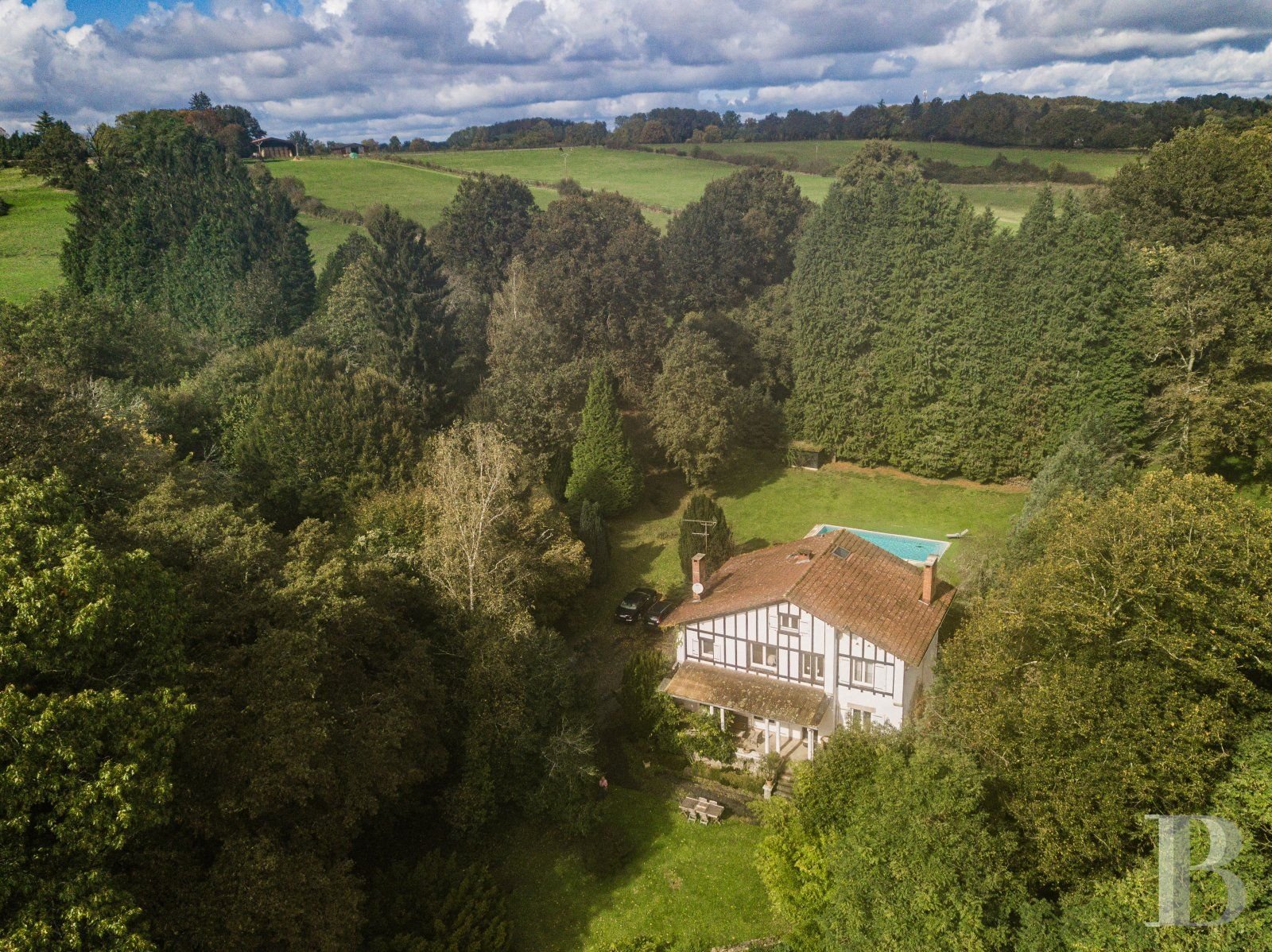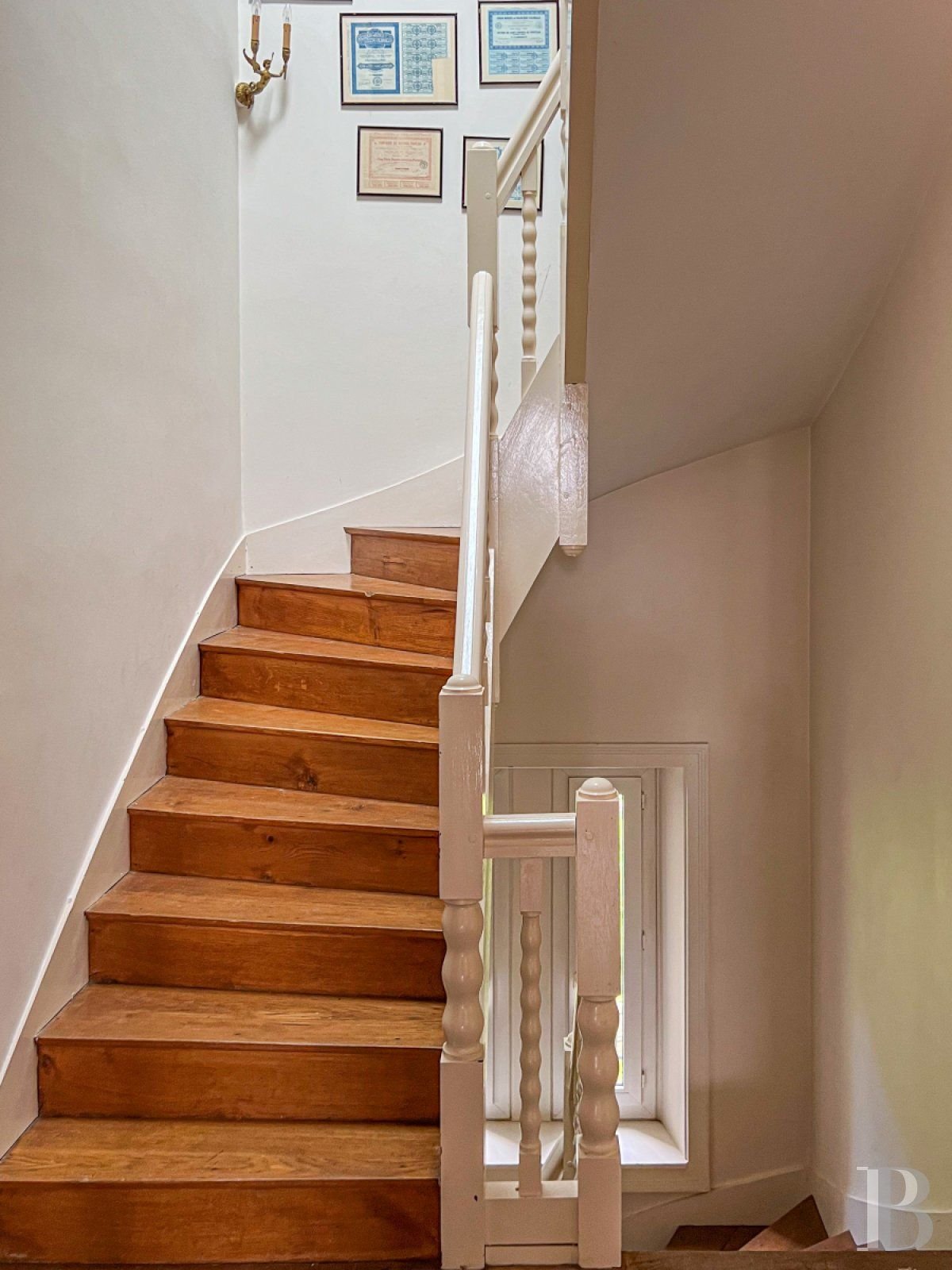A Basque-style house, its swimming pool and landscaped garden, 20 minutes to the southeast of Limoges in the Nouvelle-Aquitaine region - ref 970158
A Basque-style house, its swimming pool and landscaped garden, 20 minutes to the southeast of Limoges in the Nouvelle-Aquitaine region.
The property is located several hundred metres from the centre of a town with 1,200 inhabitants as well as shops, local artisans and a variety of community and cultural activities. Surrounded by nature, the open and rolling landscape alternates between woods, fields, ponds and breath-taking views. The region will also delight both hikers and mountain biking enthusiasts alike looking for a temperate climate and a rich natural heritage to discover. In terms of city life, Limoges is 20 kilometres away by car, while the A20 motorway, which connects Paris to Toulouse, is easily accessible in a couple of minutes, the Limoges-Bellegarde international airport is 40 minutes away and Bordeaux and Toulouse are each three hours away.
The property is accessible via a quiet municipal road, followed by a private access drive bordered by rhododendrons, which leads to the house, hidden by a curtain of vegetation, located at the top of a hill and set back from the road. Built in 1944 out of ashlar and rubble stone and topped with a barrel tile roof, this four-storey dwelling has an architectural style inspired by traditional Basque homes. In addition, veteran trees are planted on a portion of the rolling terrain, while a large swimming pool, finished in 2020, completes this bucolic décor.
The HouseThe house's exterior displays architectural features typical of many south-western homes: an asymmetrical rooftop, a roof ridge perpendicular to the façade and whitewashed walls with faux half-timbering painted racing green. Built according to an almost square-shaped blueprint, the house has a large interior floor area, while the patio, built over a foundation basement wall, provides access to the front door after a flight of granite steps. The ground floor is therefore raised in terms of the property and the patio with columns, shaded and verdant, extends over two-thirds of the façade, making it feel as if you were perched up high, overlooking the surrounding landscape.
The ground floor
The entrance hall, bathed in light thanks to several glass double doors, leads to a large living room, dining room, kitchen as well as the garage and basement. The living room, facing the patio, was recently and meticulously restored with a modern coffered ceiling and harmonious wood panelling framing a gilded mirror and its chimneybreast, while the open fireplace is perfectly functional. Except for the kitchen, this level has varnished oak hardwood floors throughout. Separated from the living room by the entrance hall, the dining room seems like an extension of the first with its matching glass double doors. Directly communicating with the dining room, the kitchen has preserved all of its "vintage" décor and, specifically, Formica and Bakelite yellow and blue cupboards. From the kitchen, an exterior door, protected from the elements by a small conservatory, provides access to the garden and swimming pool, while an oak staircase with a white painted handrail leads to the house's two upper floors.
The first floor
A large landing provides access to three bedrooms, an office and a bathroom in excellent condition, decorated in a "vintage" style that matches it downstairs cousin. Adjacent to the main bedroom, which has breath-taking views of the countryside, a shower room with lavatory was recently renovated and a storage space could also be used as a linen cupboard and an ironing room, while two bedrooms separated by a hallway share a shower room cleverly created in the hallway. In addition, the office/library, extremely luminous, has, like all the rooms on this level, oak hardwood floors and is equipped with ingeniously designed storage areas.
The second floor
Under the eaves of the ...





