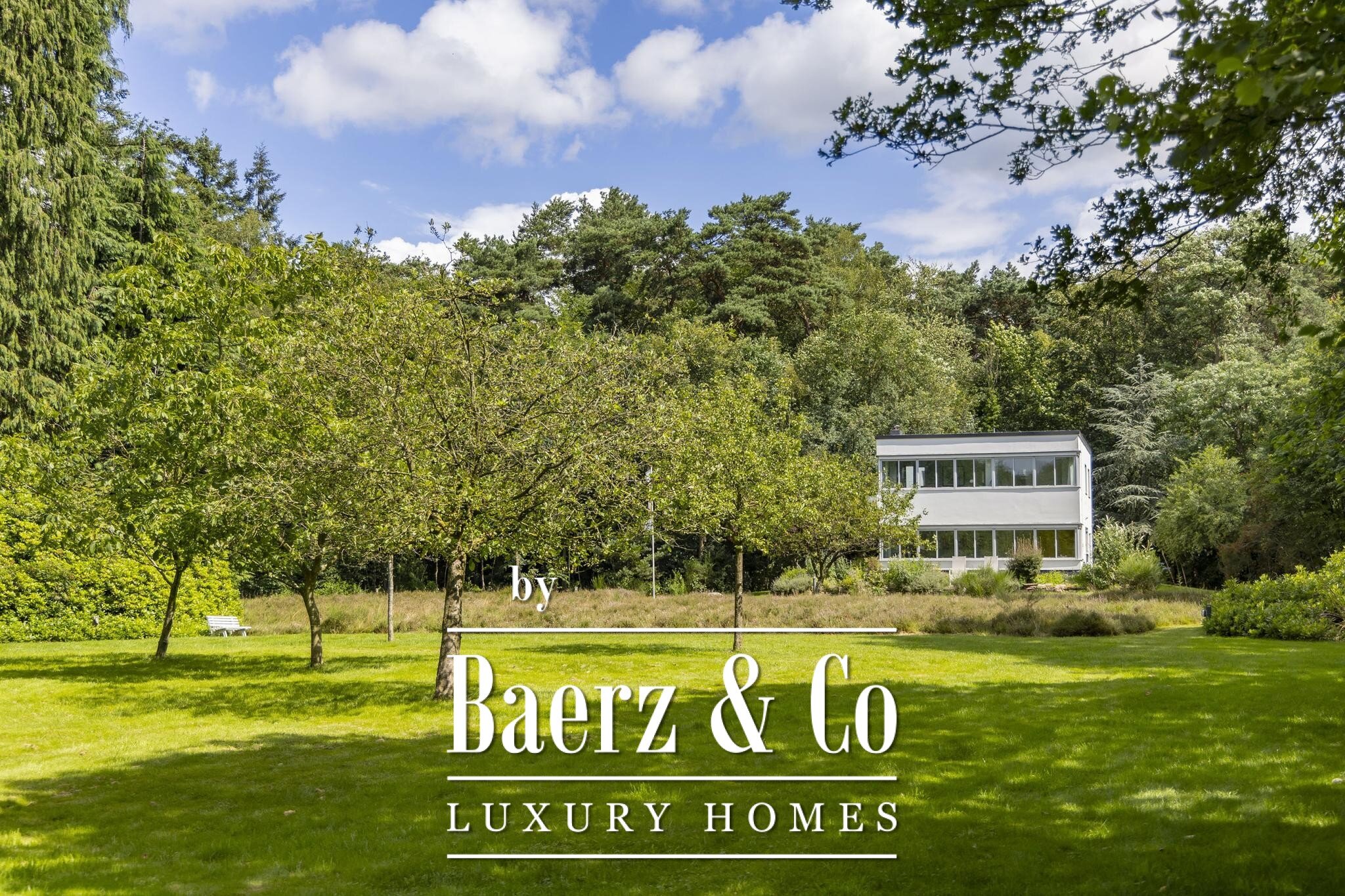Leutinkweg 45 7522 PL ENSCHEDE
rarely do such unique spots become available...
in the highly sought-after area of driene, a beautifully landscaped region between enschede and hengelo, lies the national monument villa 't kornegoar, hidden amongst woodlands on a plot of 12,320 m². this villa, designed with cubic shapes and featuring extensive glass sections in the rear facade, allows for plenty of natural light and offers stunning views of the scenic surroundings this spacious property has to offer. a fantastic place for those who love unique and free living!
location
the plot lies partly in enschede and partly in hengelo, literally on the border of both municipalities. therefore, you can enjoy the best of both cities with easy access to amenities in education, sports, culture, shopping and dining. all within reach from a beautiful, green and peaceful environment. for those traveling outside of twente, the a1 highway is accessible within 5 minutes. prefer public transportation? both hengelo and enschede have train stations with (inter)national connections.
the villa
built in the 1930s at the request of the zijlstra family, the villa was designed by architect van lochem. the instruction given to the architect was that the connection with nature should be central with the home being secondary to this goal. this was accomplished exceptionally well! the villa still maintains its original form and charming authentic details. due to its past location within a noise zone, the government installed steel secondary windows that blend seamlessly with the style of the home. in 2020 14 solar panels were installed on the flat roof with the option to expand if desired. the house is well-maintained and has been lovingly inhabited, yet there is a time to come and a time to go. therefore, we are looking for new owners for this gem with a volume of 659 m³ and a living area of 128 m².
national monument status
the home was declared a national monument in 1986 due to its overall architectural and technical design, particularly concerning its exterior and its open, nature-oriented location. this makes it a representative example of the dutch contribution to "het nieuwe bouwen" (new building) from the 1920-1940 period (of national importance for its contribution to the development of modern dutch architecture). any desired adjustments are generally possible in consultation with the heritage office of the municipality of enschede.
layout
the home is accessible from the north side of the property via the driveway and two natural stone steps. the right staircase leads to the front door, which is located beneath the outdoor terrace. the left staircase provides access to the kitchen. the hall serves as the central area of the home, offering access to all other spaces. the kitchen is narrow and fitted with built-in cabinetry. a small dining nook by the window makes for a delightful breakfast spot in the morning sun. the living room is located on the south side of the home and features a well-functioning original fireplace. it is fully fitted with a large window section that extends almost seamlessly into both sidewalls, creating a phenomenal view of the spacious garden and surrounding fields. additionally, there is a guest toilet on the ground floor and access to the basement, which includes a garage, laundry area and two storage or pantry rooms.
the upper floor is partially positioned at an angle to the main part of the house. to the south, there is the master bedroom and an office space, both fitted with the same window design as on the ground floor, allowing for full enjoyment of the beautiful landscape here as well. there are also two small bedrooms, a recently renovated bathroom with a double sink, shower and toilet. adjacent is a dressing room. both the office and dressing room open onto a private balcony with beautiful views, offering an ideal spot for open-air sleeping on warm summer nights.
outdoor space
this plot is a paradise for nature lovers. accessible via the leutinkweg, a narrow driveway through the woods and past large rhododendrons leads to the villa. there is space to park several cars, and natural stone steps lead to the beautifully landscaped garden. surrounding the house are lawns, flowerbeds with seasonal blooms and a habitat that attracts both people and animals alike. deer are often spotted in the garden. the many rhododendrons bring colorful blooms in the spring, heralding all that summer has to offer. at the back of the property there is an orchard, a heath field and a private forest with diverse trees and three water pools. a private path runs through the woods and leads via a gate to the nieuwe grensweg. there is a log cabin on the property for necessary garden tools with a wood storage area behind it for the fireplace. additionally, there is a "tuffelhuuske" (small potato house) that can be used as a compost bin for example.
the combination of lush green grounds and the minimalist style of the villa close to numerous amenities makes this a truly unique property-better seen than described...
this presentation is informative and non-binding. drawings, measurements, area, and volume are indicative, and no rights can be derived from them.







