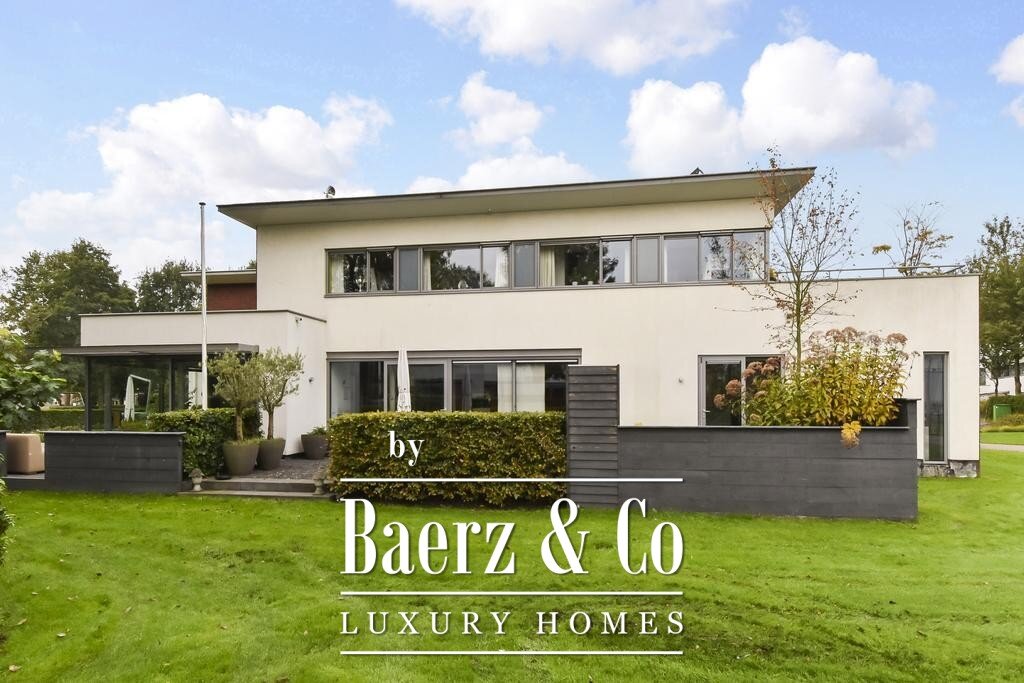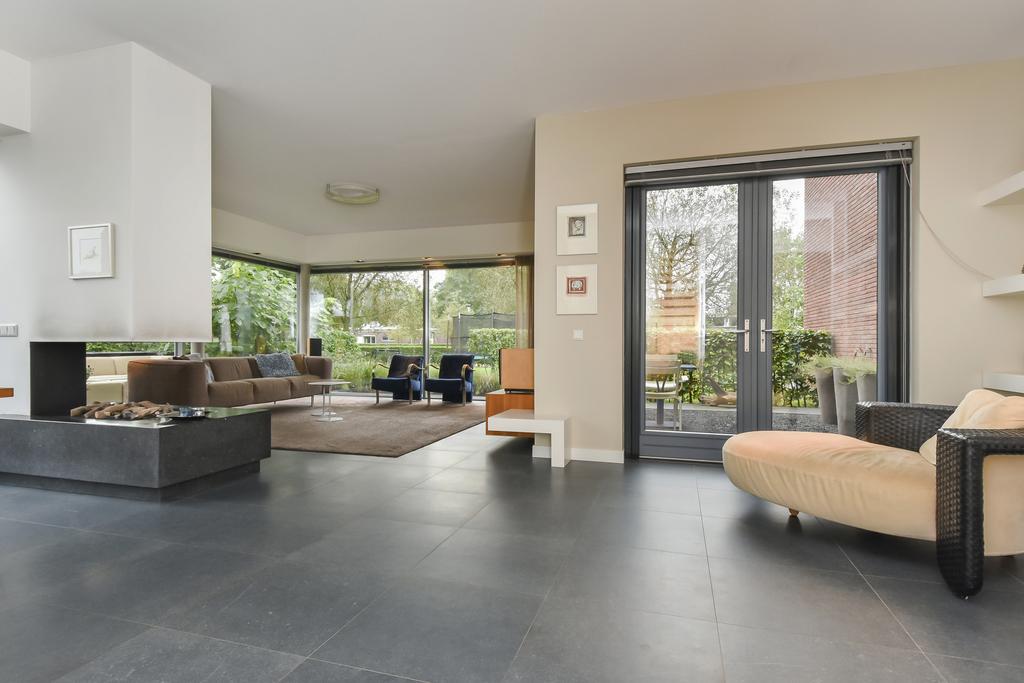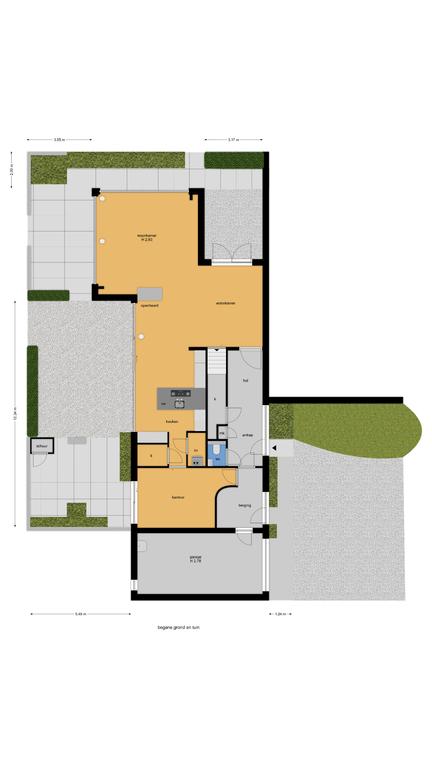Kooikerlaan 10 2631 SZ NOOTDORP
living in a unique, spacious villa with all the luxury and comfort, surrounded by greenery!
in the popular park craeyenburch we offer a particularly beautiful semi-detached villa, which is finished with all the luxury and high quality materials and is definitely worth a visit.
this house, with an interior floor space of approximately 218m2, is characterized by its enormous space, beautiful location, spacious playfully divided living room, luxurious open kitchen, four bedrooms, two bathrooms, adjoining terraces, garage and so much more!
you are also a co-owner of the surrounding park craeyenburg. this park was designed by lodewijck baljon, a dutch garden/landscape architect. thanks to his input, you enjoy a incredible and green living environment where the various surrounding terraces offer plenty of privacy, sun but also shade. various flower borders and green areas have been created in the park to increase biodiversity.
the location on the edge of the park gives a rural living experience, with all desired amenities and facilities still in the immediate vicinity. the highways to the a4/a12/a13 towards the major cities are accessible within a few minutes and shopping, (english)schools and nature reserve delftse hout are within cycling distance.
in short, really enjoy luxury and rural living close to the city!
a special website of this house is available. download the brochure on funda for the link to the website, where you can find all the details and more information of this house.
through a winding road with all kinds of greenery around you reach the house, where you can park several cars in front.
the layout is as follows:
groundfloor:
entrance with a spacious hall, large stairs cupboard and meter cupboard. luxury toilet with fountain.from the hall you walk through a pivot door into the spacious, very bright and playfully divided living room where the high windows bring lots of light into the house. through french doors you can also find the first, sunny and spacious terrace at the rear.the rear spacious seating area connects through a unique and stylish fireplace the spacious kitchen diner. through a sliding door you reach a second, truly unique, spacious and particularly beautiful terrace, where you can greatly enjoy all the space, greenery, sun and much more.
the very luxuriously finished kitchen is really fully equipped, with a particularly beautiful kitchen island, ideal work and storage space and high-quality appliances, such as steam oven, oven, warming drawer, induction hob, wok burner, dishwasher, designer hood, refrigerator and separate freezer. behind the kitchen is the utility room with plenty of storage space and extra cupboard space, also the location of the central heating boiler.
the front of the house, next to the entrance, is very clever and enormously practical with lots of storage possibilities.
from here you reach an office space, which you can also easily adapt to an (extra) bedroom. so you can sleep downstairs and preferably also easily realize a third bathroom. the adjacent garage can be reached from both the house and the parking lot in front.
1st floor:
through a sliding glass door you reach the 1st floor through a unique and light staircase, where a very spacious and playfully divided landing.on the side of the house is open space created with a smart workplace, closets (including washer / dryer) and walkthrough to a spacious and sunny roof terrace.in the middle of this floor are 2 spacious bedrooms realized and a luxury bathroom.this bathroom has a walk-in shower and double sink. separate luxury (2nd) toilet room.at the rear is the spacious master bedroom with beautiful walk-in closet and practically equipped, luxury (2nd) bathroom with bathtub, double sink and walk-in shower.
dimensions:
living room 1: 5.45x5.45m
living room 2: 6.88x4.45m
living/dining kitchen: 4.50x3.70m
bedroom/office: 5.44x3.28m
bedroom 2: 4.32x3.97m
bedroom 3: 6.02x2.82m
bedroom 4: 5.60x2.82m
bathroom 1: 2.43x1.87m
bathroom 2: 3.69x1.87m
roof terrace: 6.86x4.17m
storage room: 3.28x2.56/1.35m
garage: 6.88x3.31m
terrace 1: 12.34x5.49m
terrace 2: 5.84x3.17m
terrace 3: 7.45x3.55m
details / features:
- very beautiful, spacious and particularly tasteful villa, which is absolutely worth a visit.
- around several and beautifully landscaped by martin veltkamp terraces with both sun and shade.
- spacious roof terrace on the 1st floor, can be expanded with additional living space.
- first floor (except hallway and study) and bathrooms with underfloor heating.
- central heating system with solar water heater 380 liters (3 zones), atag brainq-solar zonnegas combi.
- indoor garage, accessible from the house and parking.
- connection point for an electric car present, charging station itself goes with it.
- possibility to easily furnish the house as lifelong.
- energy label a. located on private land. living area of the villa approx 218 m2.
interested in this house? then directly engage your own buying agent. your broker will look after your interests and save you time, money and worry.







