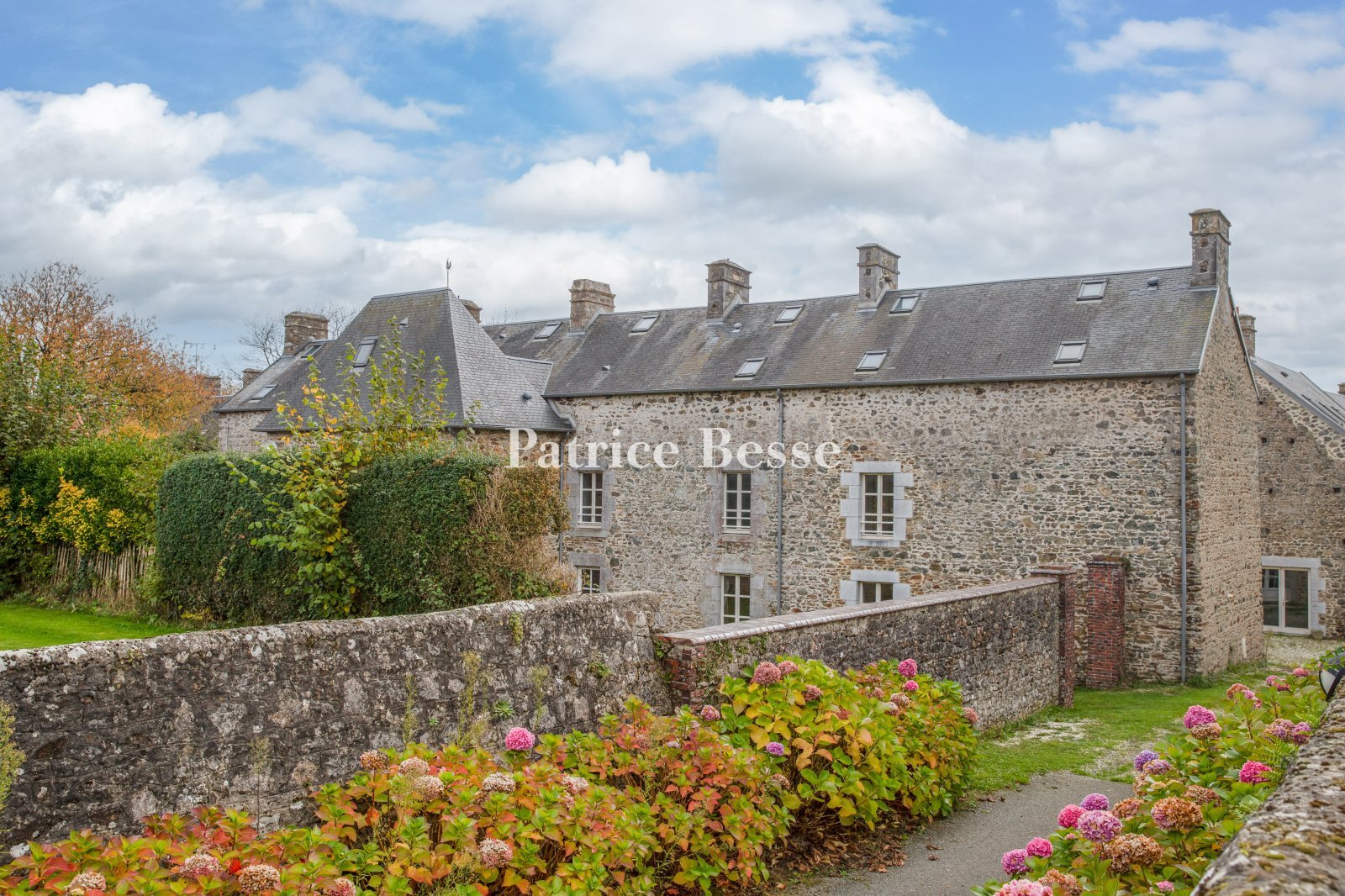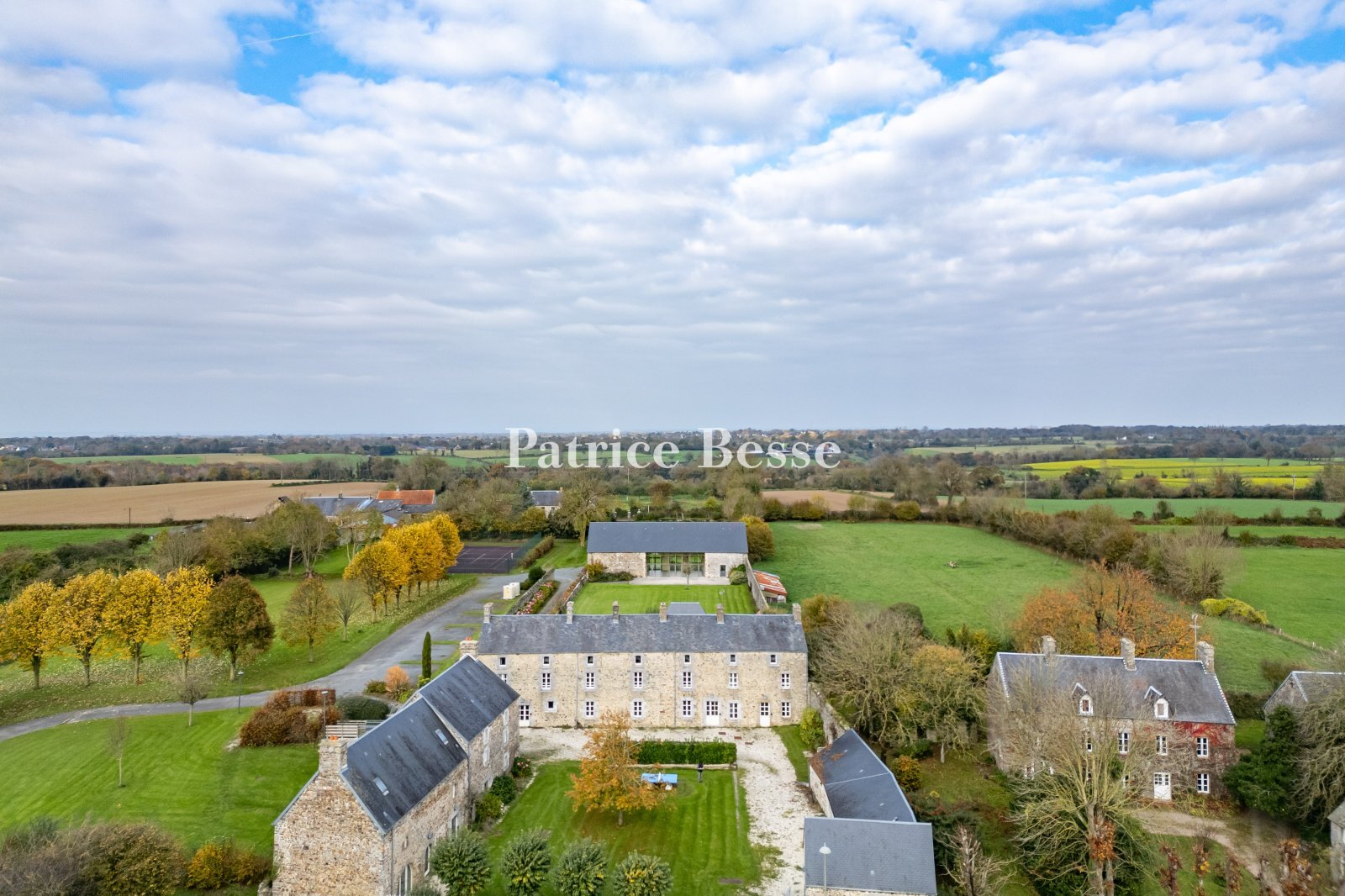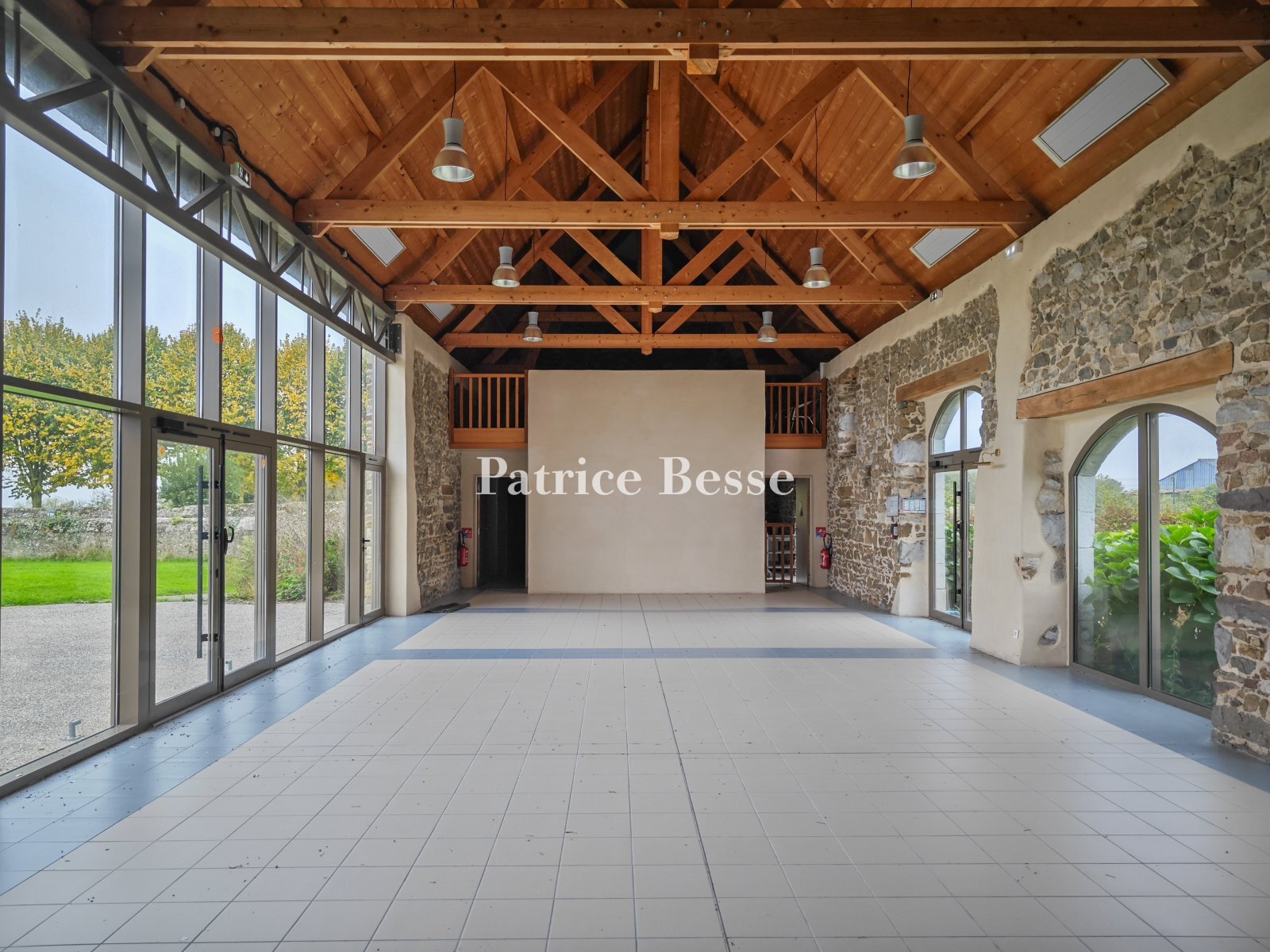A rural estate from the 19th century, renovated and converted into guesthouses, near Pointe d'Agon and a number of beaches on the Cotentin peninsula -
A rural estate from the 19th century, renovated and converted into guesthouses, near Pointe d'Agon and a number of beaches on the Cotentin peninsula.
The property is located in a small town close to Coutances, famous for its cathedral, within the Manche department in Normandy. The town borders the Agon lighthouse, a listed natural site since 1989, and is only a stone's throw away from a large seaside resort. All around, are the famous saltmarshes and wooded countryside, where sheep can be seen grazing here and there, while hiking paths provide views of ashlar stone dwellings and many historical vestiges. Essential shops for daily life are located in the village as well as in Agon-Coutainville, where fishermen's daily catches are also available for sale. For a taste of city life, Coutances is less than 10 kilometres away, while Mont Saint-Michel can be reached in 50 minutes and Paris in little less than four hours via the A13 motorway.
The property is accessible via a country road, lined by historical homes, fields and verdant hedges. The dwellings are scattered around the property and, according to the local tradition, connected via a network of branched alleyways and no-through roads. Accessible via a gate, the southern entrance is preceded by a long, finely-crafted fence that encloses a portion of the buildings and a tree-filled courtyard, while, continuing on from here, a dry stone wall encircles the rest of the property. On one side, a small raised path leads to another grassy entrance, and provides views of the entire estate.
Forming a long, flared quadrilateral, the plot is divided in two by a massive rectilinear building, which creates a horizontal boundary. Topped with six chimneys and connected to two other oblong dwellings at a right angle, the main dwelling is accessible via a gravel courtyard, which is carpeted by a vast expanse of lawn at its centre. To the north, another more recent construction provides a sense of symmetry to the estate, and is connected to the other buildings via a wide swath of lawn. Tall walls that extend up to the central building enclose this portion of the property, while, beyond, three other large lawns bordered by trees define the property's edges. Built using the foundations of a former farmyard and reconverted into guesthouses, the three main dwellings, with slate gable roofs punctuated by skylights, create a feeling of homogeneity. Their ground floors are all located below street level as well as a portion of the grounds, where once a barnyard or moats must have existed. Walkways connect the different levels of the buildings with the courtyards, open or enclosed by low walls, while thick solid or semi-circular stone walls create boundaries between the property's different subdivided sections. In addition, the dwellings all have PVC double-glazed windows and doors with ashlar stone surrounds, lintels and jambs. In addition, a small building with a tile gable roof meant for the property's machinery is located along the secondary courtyard.
The Main DwellingExtended by a forepart topped with a three-sided roof on its northern side, the rest of the three-storey building has a gabled roof and is accessible from both its northern and southern exteriors. Entirely renovated, the ground floor has stone fireplaces, exposed beam ceilings, tiled floors and includes a kitchen on one end and a living room on the other, while, in the middle, there is a sitting room and a smaller lounge, as well as a shower room and lavatory. Three staircases lead to the first floor, where three flats have been created, which all open onto different hallways, while the second storey, with hardwood floors throughout, is an exact copy of the first. In all, this building includes seven bedrooms, four shower rooms and several lavatories.





