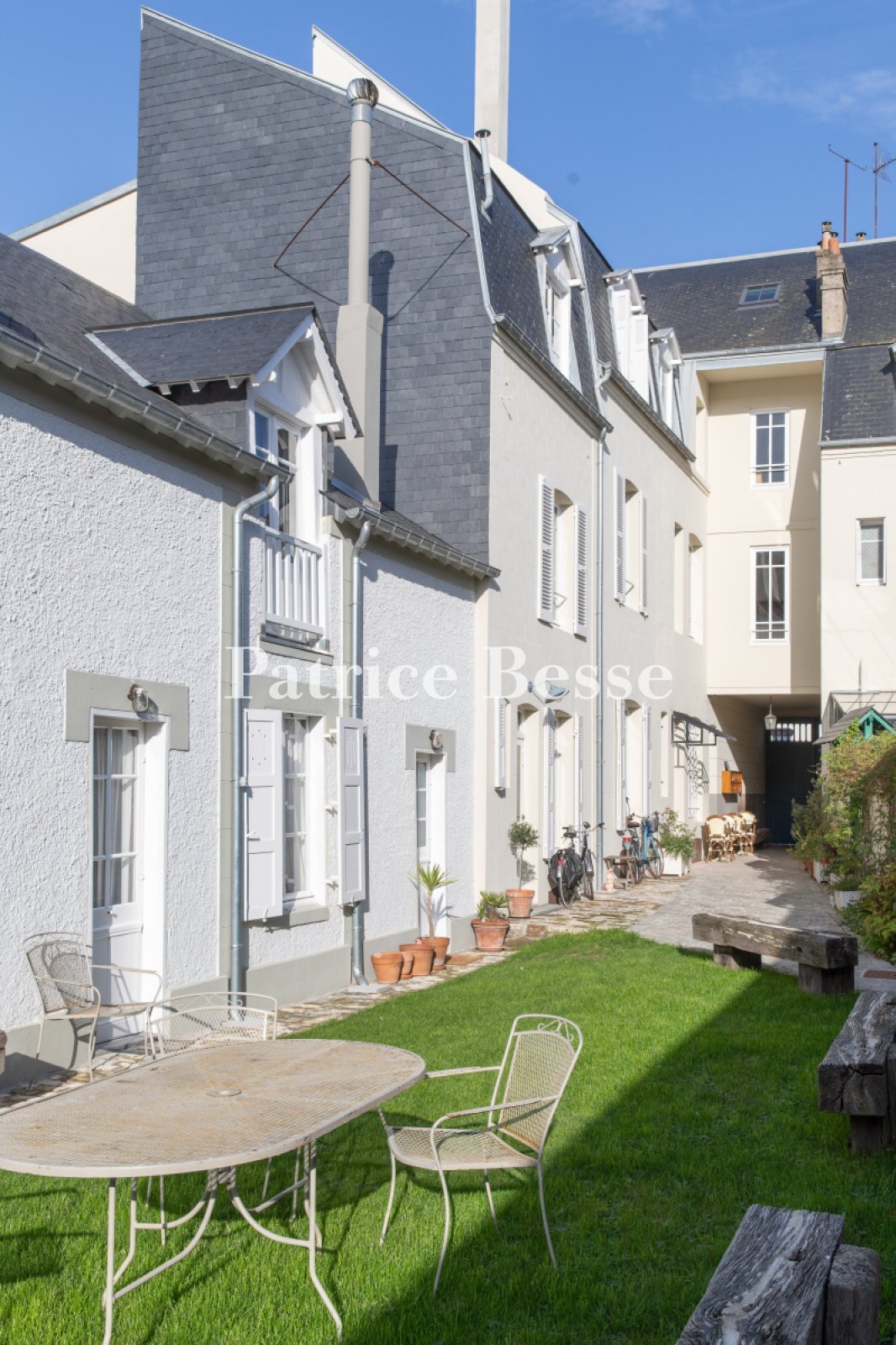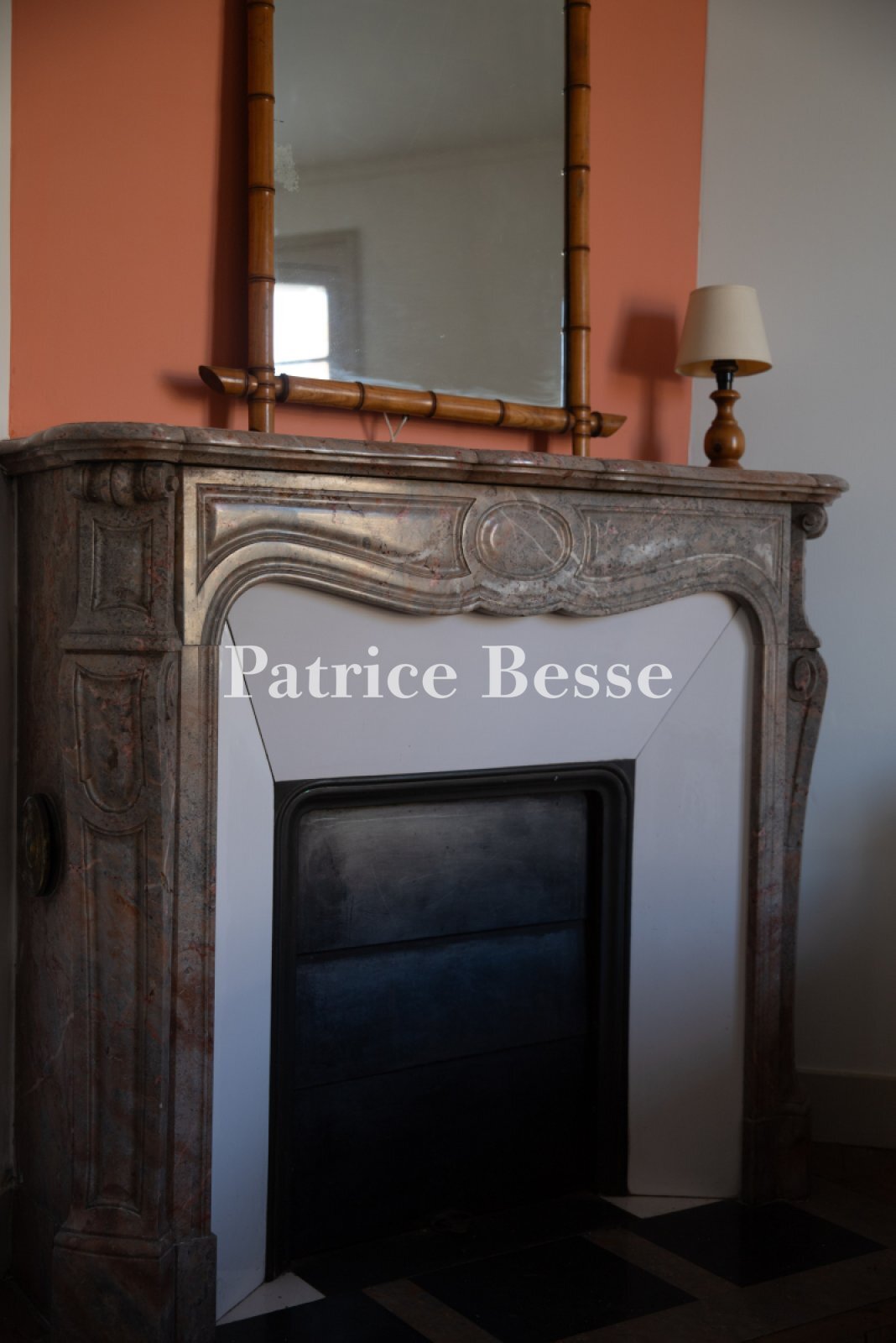A complex with an inner court, five houses, four apartments and a shop, sold together or separately, in the town of Trouville-sur-Mer in Normandy, nea
A complex with an inner court, five houses, four apartments and a shop, sold together or separately, in the town of Trouville-sur-Mer in Normandy, near a beach and train station.
This famous seaside resort on Normandy's Côte Fleurie coastline is only two hours from the French capital by car and two hours and ten minutes from central Paris by rail. The town is one of the most characteristic spots of Normandy's beautiful Pays d'Auge province with its lush countryside dotted with flowers.
From a street near the quays, the facade of the belle époque edifice towers with a ground floor, a first floor, a second floor and a third floor in the roof space. There is a large carriage entrance door. On one side of it, there is a shop front with large panes. And on the other side, there is a slightly arched window. The pale rendering of the elevations has the same tone as the ashlar that forms the door and window surrounds, as well as the surrounds of the pediment dormers that punctuate the mansard roof. The facade's design is elegant, with an oriel window on the first floor, wrought-iron guardrails and a large timber balcony. The entrance doors that take you into the main house and the apartment building are in the covered entrance area and the courtyard with its paved paths and lawn. The facades that face the courtyard have been entirely renovated. On one side of the courtyard there is the main house's conservatory and tiny walled court. Three houses edge the other side of the courtyard and are exposed to sunshine. One of these houses is inside the apartment building. The two other houses are twin dwellings with white rendering and wall dormers. At the bottom of the courtyard, a wooden fence hides the garden of the end dwelling - the complex's fifth house.
The complex that could be divided upThe complex has been restored both as a coherent whole, but also with the possibility of it being divided up into four different sections. These two parallel prospects have been created without one overriding the other. The possibility of dividing up the complex goes hand in hand with its independence and coherence.
The main houseYou reach the main house via the covered carriage entrance or via the house's tiny rear walled court. This house offers four bedrooms and a 97m² floor area. It has a basement, a ground floor, a first floor, a second floor and a third floor in the roof space. The entrance door leads into a hallway. From here, a wooden staircase leads upstairs and a door leads down to the cellar. A lounge lies on the house's street side. On the other side of the house, there is a kitchen with a conservatory that leads out into a tiny walled court. The main bedroom is on the first floor. It has a bathroom and a lavatory. There are two bedrooms on the second floor. And on the top floor there is a roof-space room with a shower room and lavatory.
The tall house, the shop and the four apartmentsThis section is made of ashlar with pale rendering. Its windows are slightly arched. It has an end wall that is partly cladded with slate shingles. This building is the complex's most elaborate section. It includes a house with a 53m² basement, a ground floor, a first floor, a second floor and a third floor. It also includes a shop with a 37m² backroom and a cellar. There are two two-bedroom apartments, each with a 55m² floor area. The section includes a 30m² studio apartment too. And it also houses a 22m² two-floor apartment. A set of commonhold rules has already been produced.
The pair of fishermen's housesThese twin dwellings adjoin each other. The pair of houses is framed between the apartment ...





