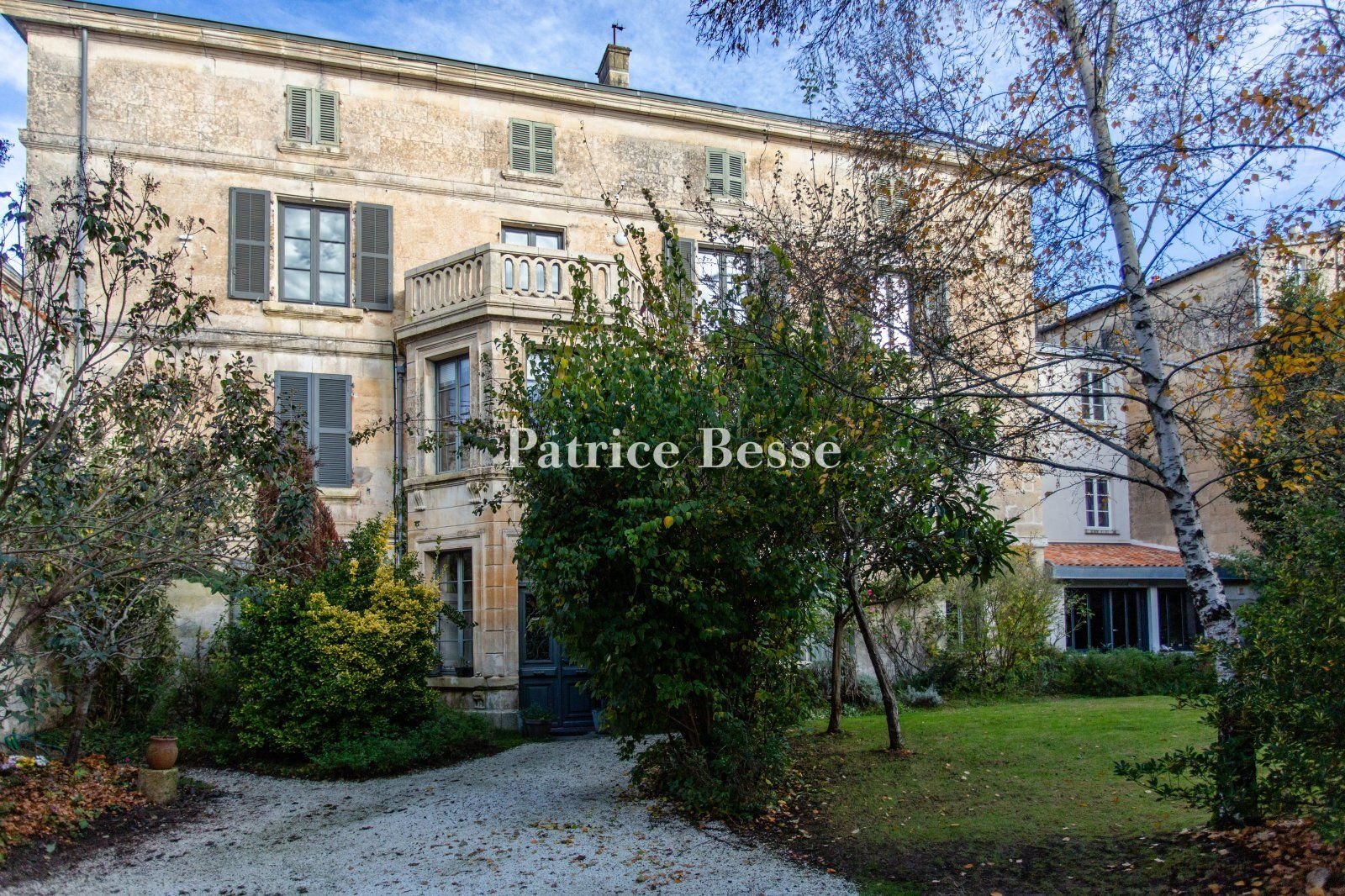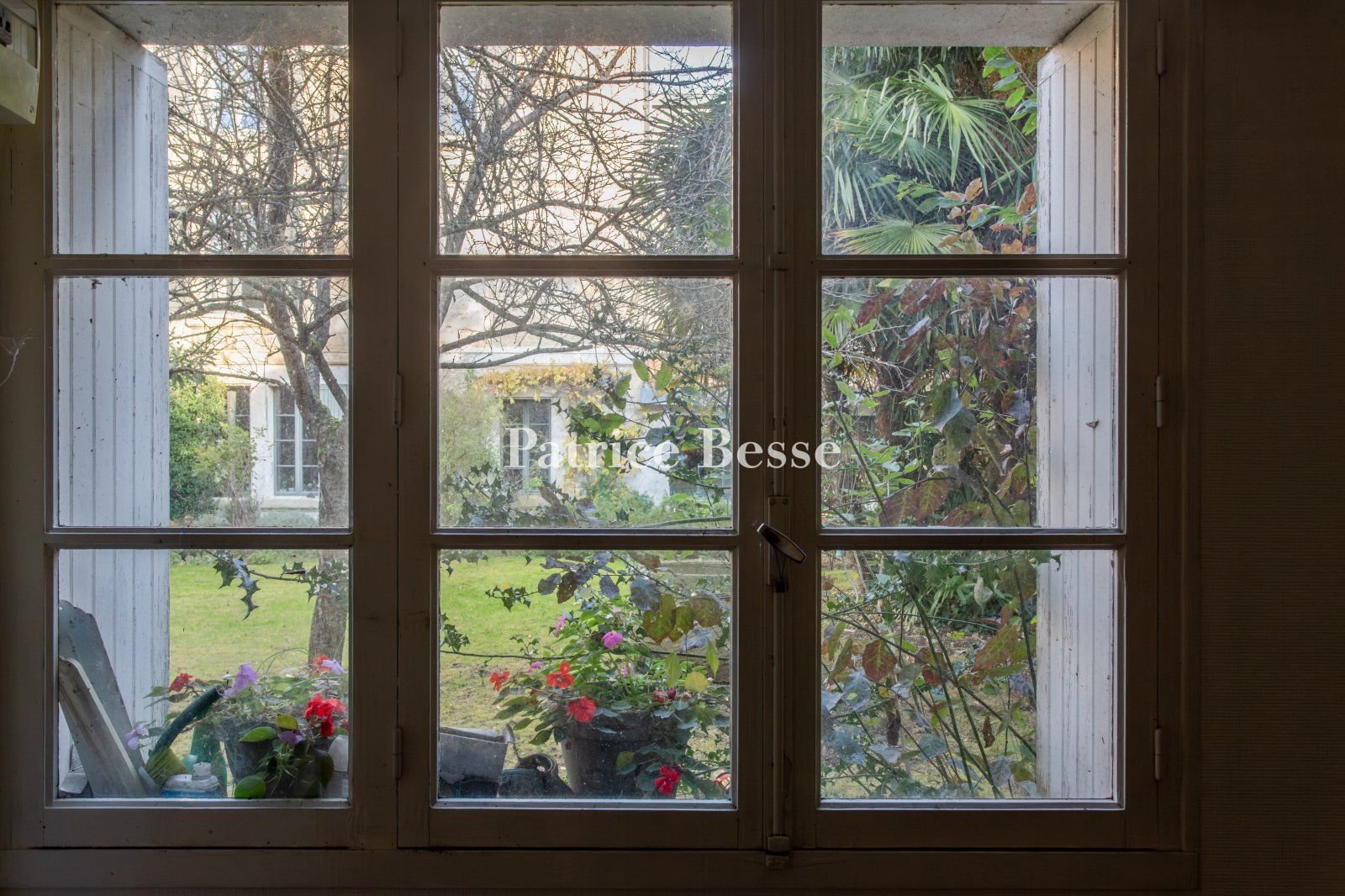A very comfortable town house and a vast annex with its privacy protected by one of the high walls of the old town of Niort - ref 242530
A very comfortable town house and a vast annex with its privacy protected by one of the high walls of the old town of Niort.
Niort is the capital of the Deux-Sèvres department, with a population of 60 000 in an aggloremation which is twice that size, and has one of the best climates in France. The Atlantic Ocean is 50 km away as the crow flies. The city is doing well economoically and there is a huge range of cultural activity. There is no shortage of greenery on one of the two hills that slope towards the city centre streets. It is here that the town house is cated, behind a high stone wall and a carriage gate and pedestrian entrance. The main shopping streets, between the huge Place de La Brèche and the River Sèvre that surrounds the small islands, are a ten-minute walk away. The enormous keep still stands guard over the bend in the river to the south of which the town was originally built.
Niort is two hours from the capital via the Paris-La Rochelle TGV line.
It can also be reached by the A10 Paris-Bordeaux motorway.
The town house and its annex stand opposite each other on either side of a garden hidden from the street by a high stone wall. The town house, with three main storeys of living space, has two parts, the second set back from the first. The facade is adorned with an isosceles trapezoid shaped front section which the entrance is set into. The garden level houses the reception rooms - two lounges and the dining room - as well as the kitchen, which has windows throughout and which overlooks the lawn and trees, and its vast pantry.
The 1st floor has a large bedroom and a suite (bedroom, study/living room, bathroom and separate toilet) on either side of a landing lit by a stained-glass window. There is a suite on the second floor like the one on the first floor, but on the other side of the landing, which opens onto the terrace above the forepart of the building. A duplex apartment has been created: a study/living room and, above it (third floor), a bedroom with a shower room and toilet. The rest of the floor above is taken up by an attic. The roof is currently being repaired. There is a spectacular vaulted cellar under the building.
In addition to the 300 m2 of living space in the town house, there is a 220 m2 annex house, in the shape of a farmhouse, with small-paned windows. It has two apartments inside: one with a large living room, another room, a shower room and toilet on the garden level and three bedrooms and a dressing room on the first floor; the other with a living room and kitchen on the garden level, two bedrooms (one with a shower room and toilet) and a dressing room on the first floor.
There is town gas central heating in both houses.
The town houseIt is on the right, facing south in the courtyard garden. On the limestone cut stone facade, the four floors are marked by moulded bands, as are the window frames and sills and the cornice at the top. A three-sided forebuilding with smooth bosses and fluted bracketed openings resembles a stair tower. It closes off the entrance hall on the ground floor and conceals a small lounge on the first floor. On the second floor, a railed terrace overlooks Niort.
To the right of the main body of the building, a recessed section which is one storey lower, contains the bathrooms.
The ground floor
The entrance hall, where there is a fairly wide staircase (toilet with washbasin and a wine cellar underneath), is built of stone with a wooden banister, and has a mosaic floor, whose design can be found in the town hall. On either side there is a west-facing lounge with a ceiling rose and oak parquet flooring, and another opposite, separated from the dining room by a single partition. It is also accessible from the garden via the kitchen, which is in the forepart of the narrow part of the house. Here, the emphasis is on light and ...





