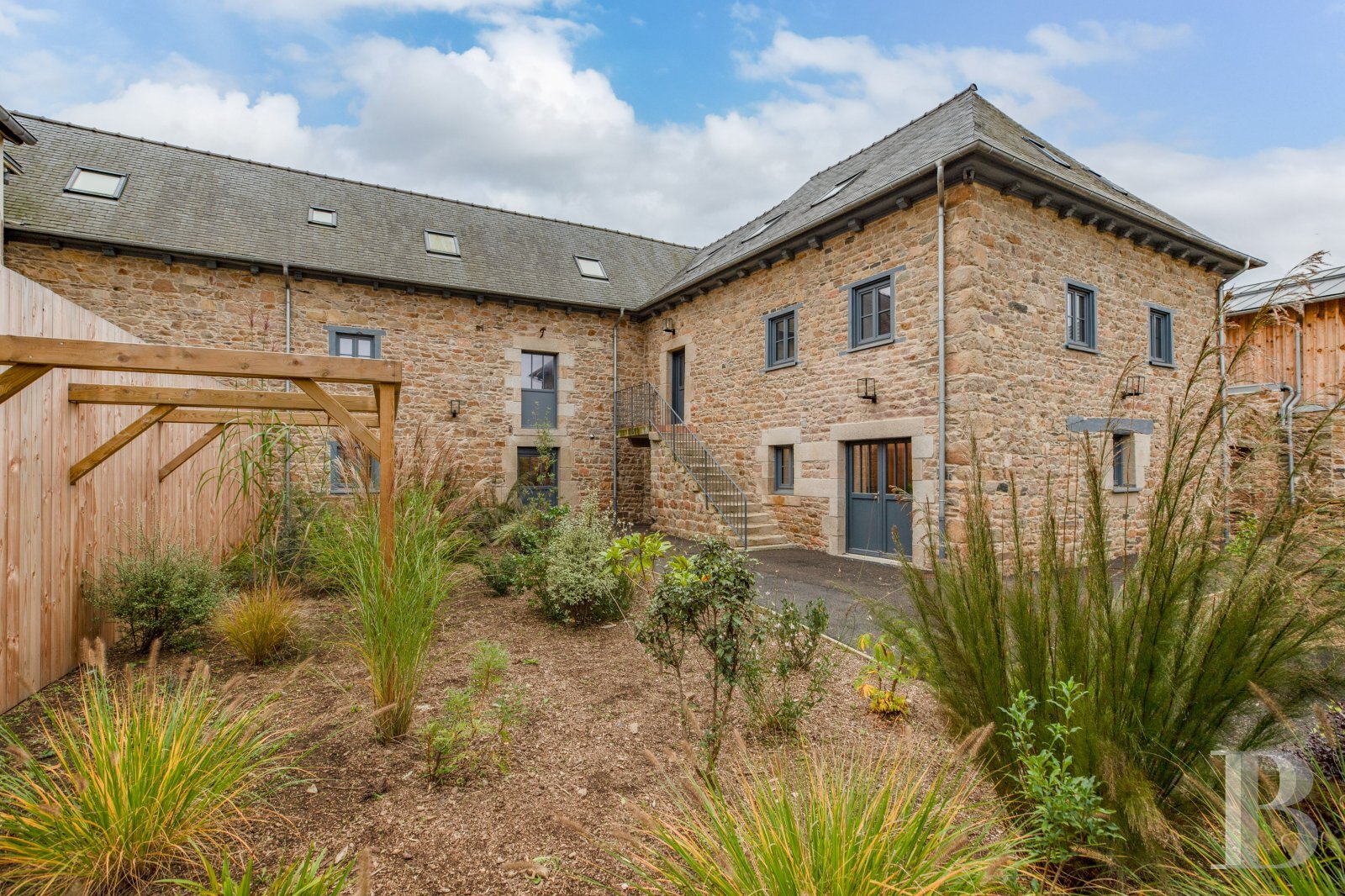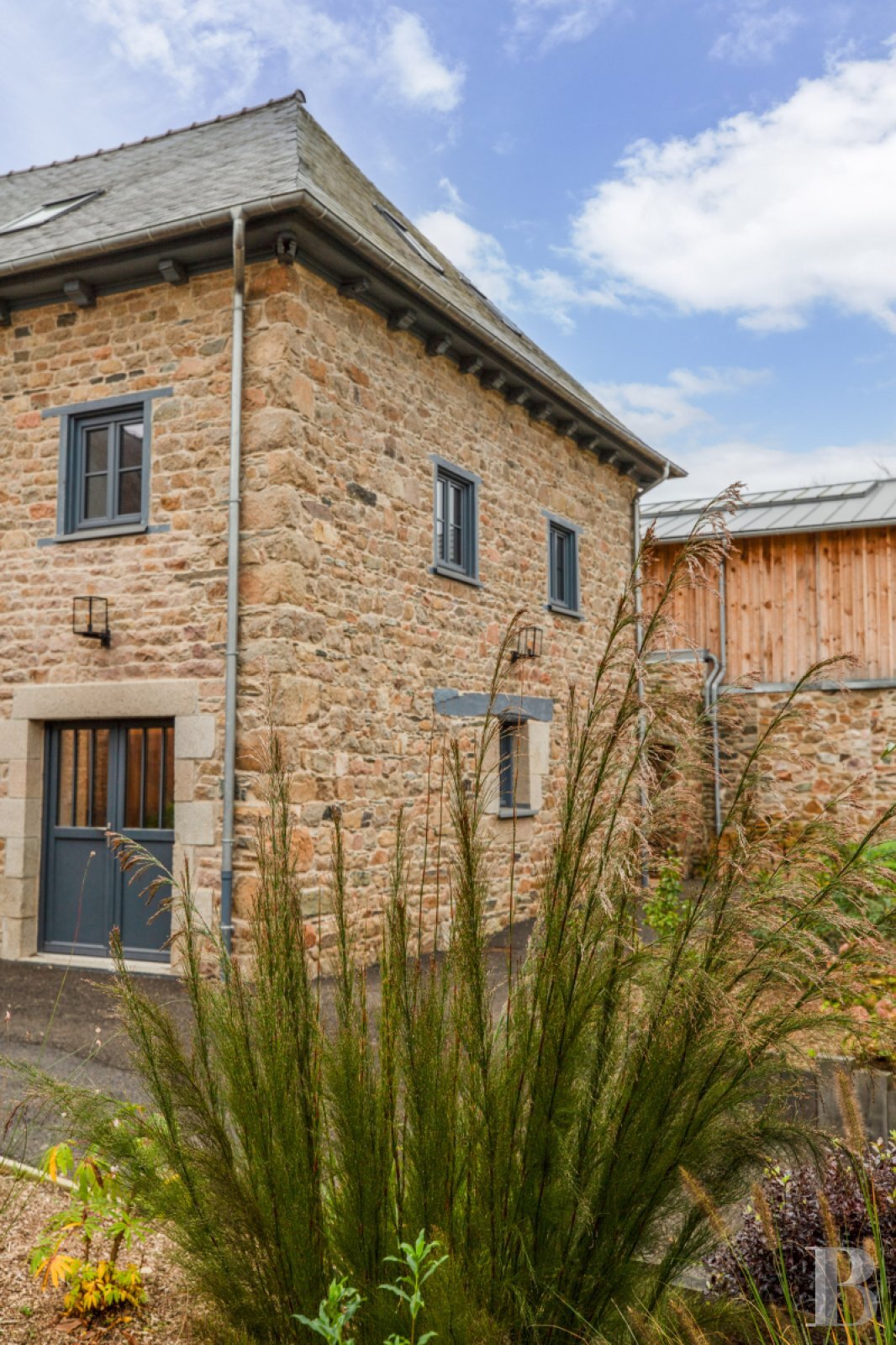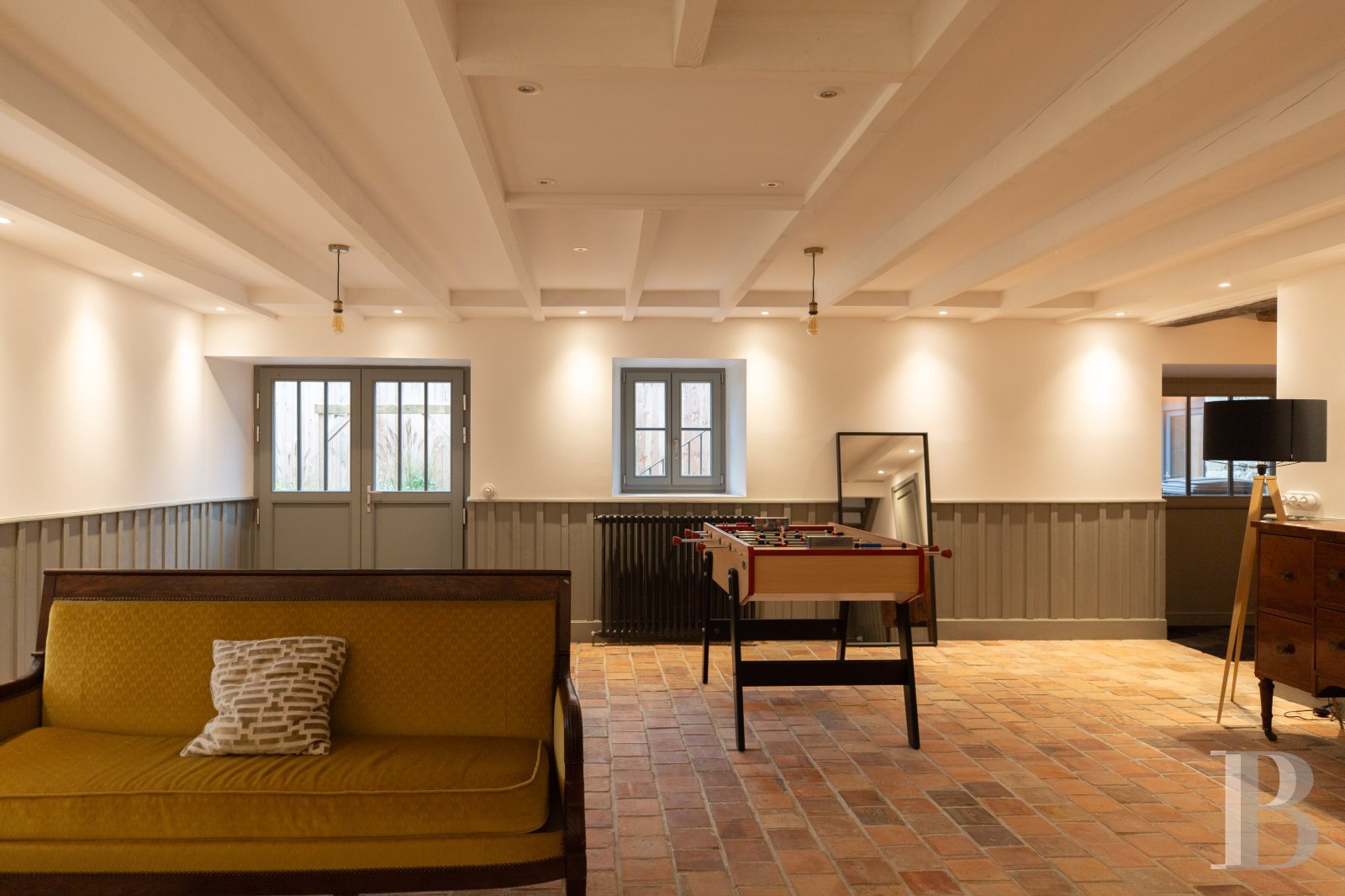A former cider factory from 1892, masterfully converted into a dwelling and nestled on Brittany's beautiful Goëlo coastline - ref 542037
A former cider factory from 1892, masterfully converted into a dwelling and nestled on Brittany's beautiful Goëlo coastline.
The property lies in northern Brittany, in France's Côtes-d'Armor department. In the 19th century, the town grew around its port, centred on cod fishing out in the Iceland Sea. This historical town is recognised for its beautiful built heritage, which draws many visitors. It is an enchanting maze of narrow paved streets with half-timbered houses. From the property, you can reach shops and amenities for everyday needs on foot. The town's marina offer 330 moorings for year-long rentals, 40 of which are reserved for visitors. There are beaches of fine sand nearby and you can enjoy many leisure activities in the local area. The town's train station is only 700 metres from the property. From this station, you can get to the town of Guingamp in 47 minutes by rail. And from Guingamp train station, you can get to Paris by high-speed rail in just 2 hours and 45 minutes. The town is also 1 hour and 50 minutes away by car from the international airports of Brest and Rennes.
You reach the property from a one-way street. It lies in a cul-de-sac in a residential district made up of upper-middle-class houses. When the edifice was built, at the end of the 19th century, its position - only 500 metres from the fishing port - was strategic. In 1892, the building housed a thriving business in cider, wines and spirits. The firm became the main supplier for sailors, cafés and restaurants in the town. The site included a workshop and a storehouse. A manager's house was built in 1903. And at the end of the 1970s, the cider factory moved site. Yet the buildings here were then left as they were for several decades. Today, the workshop has been converted into a dwelling and the storehouse has been totally renovated and now serves as storage space. Around the buildings, there are parking spaces, terraces and shrubs. A tall stone wall encloses the property.
The workshop converted into a dwellingThe former workshop has two rectangular wings made of stone. They are crowned with long, hipped slate roofs. The elevations are made of granite rubble. Ashlar forms the door and window surrounds. Lime pointing fills in the exposed stonework. The stonework is pale yet warm in tone, contrasting with the bluish grey frames of the doors and windows. Many skylights punctuate the roof. Just above the entrance door, a hipped dormer houses a bell. Wooden corbels supporting protective panels beneath the eaves form a crenelated cornice along the top of the stone elevations. The edifice's charm is brought out by old chimney stacks, wooden terraces, stone steps, a metal balustrade and lush shrubs.
The garden-level floor
You can reach the garden-level floor from either inside, from a staircase leading down from the lounge, or outside, via doors that lead out into the ornamental garden. On this bottom level, there is a spacious games room with a floor of terracotta tiles. Exposed beams of timber and metal run across the white ceiling. In addition to natural light from windows, spotlights brighten up this room. Grey dado panelling adorns the walls. Its tone reflects the door frames and the modern staircase made of metal and wood. Beyond this room, there is a bedroom, a shower room, two lavatories and a utility room. All the radiators are made of cast iron. These cast-iron radiators are decorative features in themselves. The bedroom has wood strip flooring. Its design is tastefully minimalistic and contemporary. The windows have indoor wooden shutters, as do other windows in the house. Beside the utility room, stone steps with a metal balustrade lead up to a vast wooden terrace that faces south and extends the ground floor. The garden-level floor is not at all overlooked.
The ground floor
A few stone steps ...





