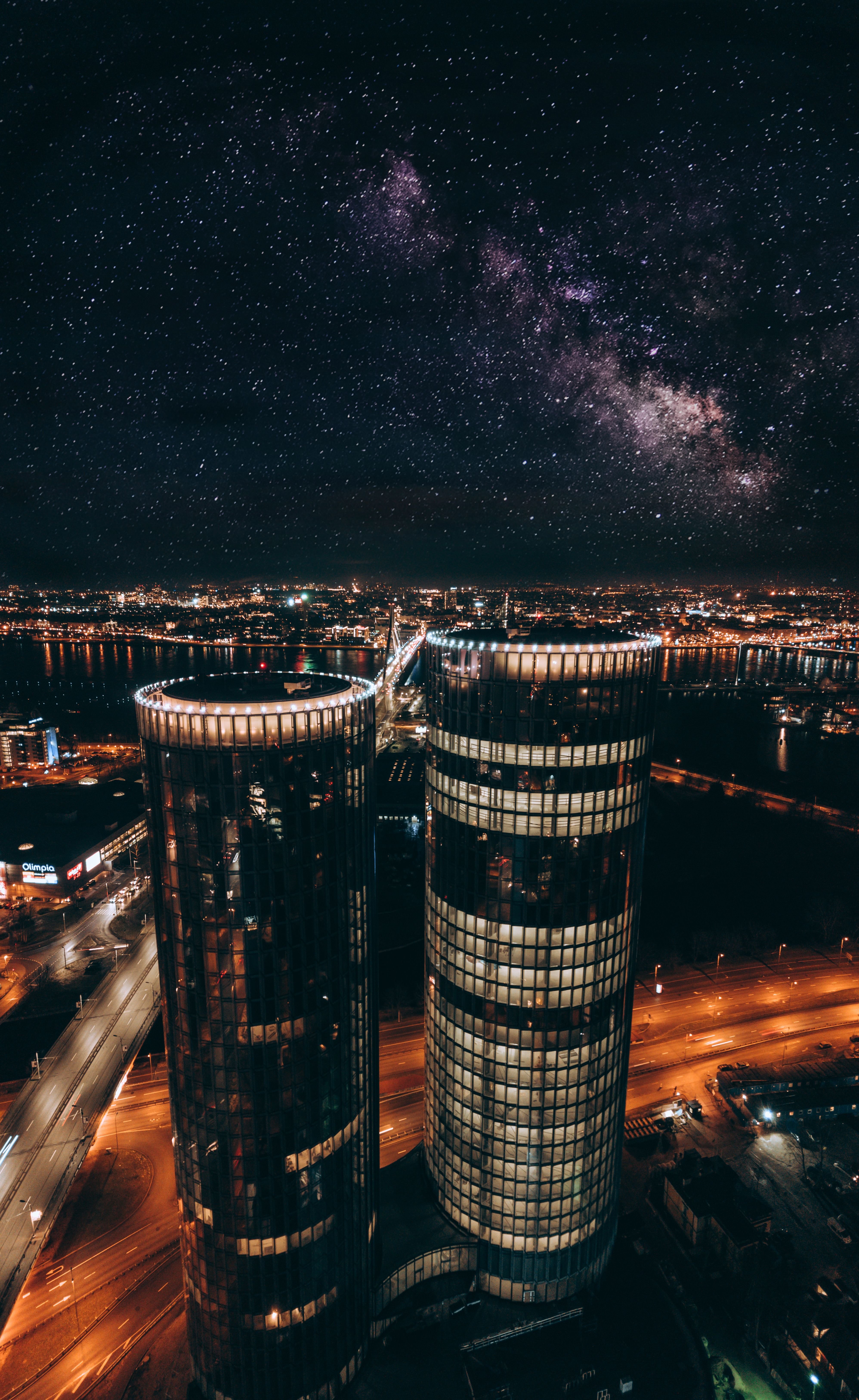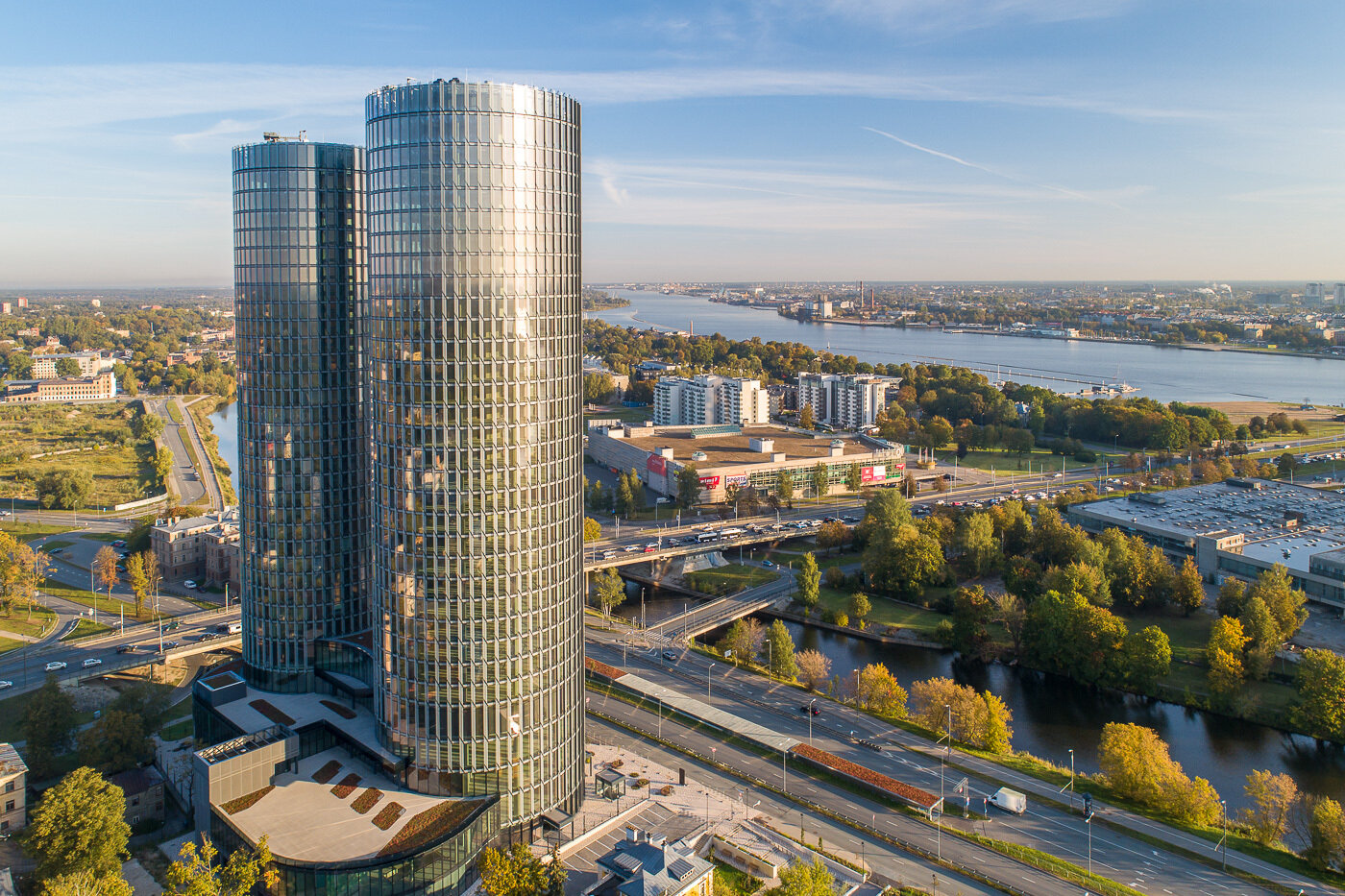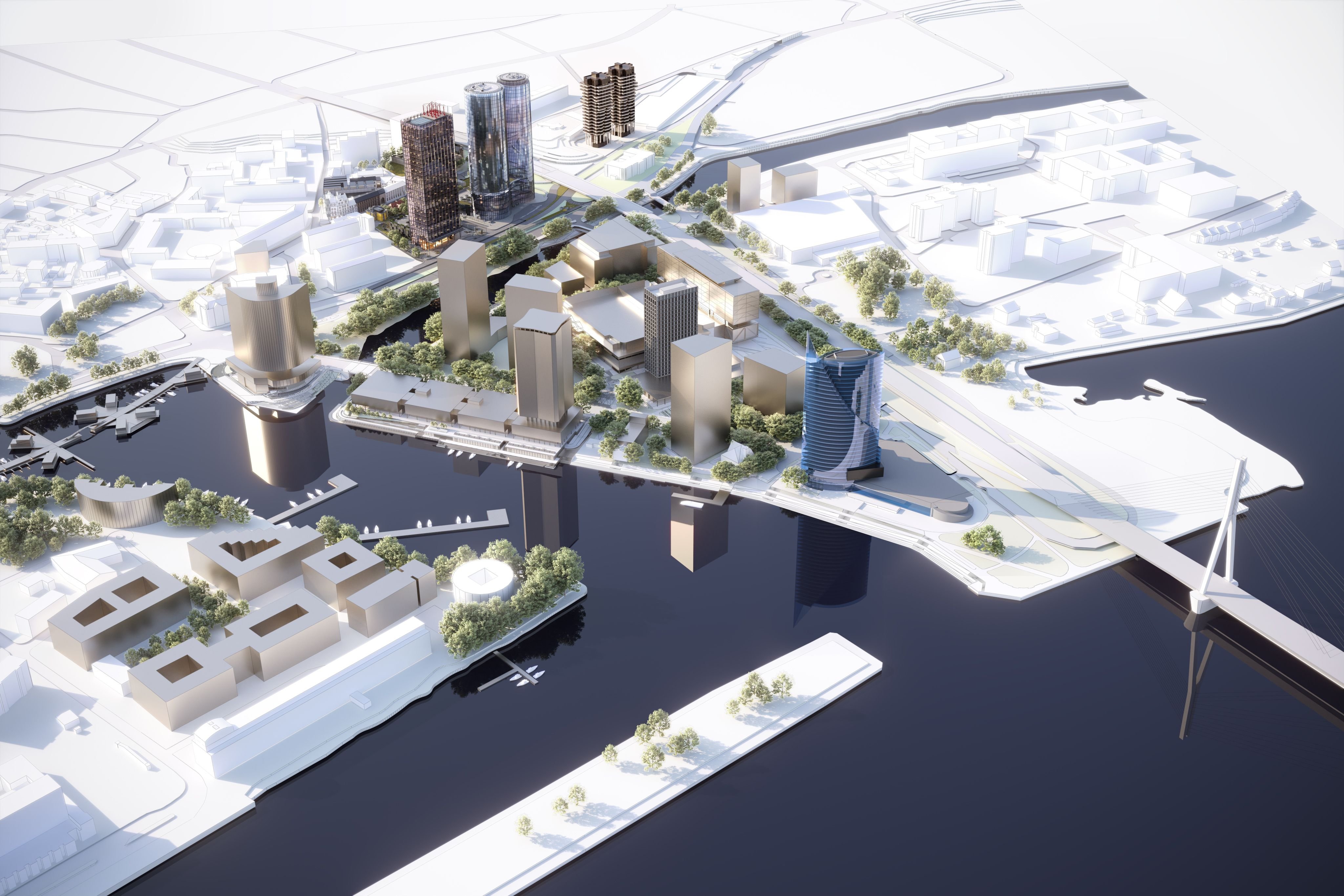


1 / 15
Gewerbepark zum Kauf · provisionsfrei · als Kapitalanlage geeignet230000000 €230.000.000 €2.602 €/m²
9.192 m²Grundstück
Gewerbepark zum Kauf · provisionsfrei · als Kapitalanlage geeignet
230000000 €230.000.000 €2.602 €/m²
9.192 m²Grundstück
Frau Ilze Mazurenko
Immo Luxury
Zunda Towers Special offer — 230 million euros including investments
Objektbeschreibung
The current acquisition price of the property is 230 million euros, including additional investments related to the implementation of the planned development strategy for the existing towers and adjacent wooden houses. To date, the total amount invested in the development of the property has reached 280 million euros, while its restoration value is approximately 330 million euros.
The projected revenue from cash flows for the first five years will reach 41 million euros. Additionally, at this stage, there is a forecasted opportunity to sell the property for 256 million euros, providing a 29% return on investment.
The cash flow revenue for the first ten years would amount to 96 million euros. In the tenth year, the property is expected to have a value of 283 million euros, which, in case of a sale, would result in a 64% return on the initial investment.
Currently, the project's office tower is partially leased to several financial and IT companies, as well as high-ranking state institutions. Additionally, there is a memorandum of intent with a five-star hotel for the long-term lease of the entire residential tower, SPA area, and conference facilities, ensuring a stable cash flow and high occupancy.
The property consists of a plot of land with an area of 9192 m2 and the buildings on it, the total area of which is 89,000 m2.
Two 30-story high-buildings - towers - one of which is for premium class offices, and the other - for apartments. It is possible to develop the apartment tower as rental apartments, as a hotel, as Branded residences, or to combine and rent or sell some of the apartments, and arrange the rest into hotel rooms. The buildings are equipped with the highest quality energy-efficient facade, air humidifier, electric car charging stations, intelligent building control systems, high-speed elevators, automatic fire extinguishing (sprinkler) system, access card system for access to the premises, 24/7 security system, optical Internet (two operators).
The towers have four levels of parking with 628 parking spaces and a spacious reception room with 20 m high ceilings. The four already renovated low-rise buildings (wooden) in the area can be made into additional service places for the residents and visitors of the towers (food, medical, beauty care or others).
Thanks to the uniquely curved architecture, the elegant glass-fronted buildings are flooded with natural light. In addition, the architectural solutions of the towers have been designed by determining the minimum threshold of daylight intensity, thereby promoting maximum daylight exposure and excellent views in all building spaces. The unique window opening system allows clean Baltic air to enter all levels. The three-dimensional shape of the cylindrical facade was designed by the world-famous architect Helmuts Jahns, while the interior design and the design of the entire adjacent area was designed by one of Latvia's best architects - Andis Silis. An inspiring urban landscape and an oasis of well-being beyond time and space.
In addition, a plan for the third tower project has been developed within the broader vision of the complex, rising to a remarkable height of thirty stories. The area consists of land of more than 8,000 m2 and four buildings with a current total area of 3,000 m2. The tower, which will reach a height of 120 meters, will boast a generous 15,000 m2 of office space. In addition to these offices, the tower also features well-appointed conference rooms, administrative facilities, a welcoming lobby and an elegant bar and restaurant area. To meet the needs of residents and visitors, the tower offers a convenient parking solution, in which a total of 419 parking spaces are thoughtfully divided into three underground levels.
Symbolizing confidence, stability, the latest technologies and quality, Zunda Towers rise towards the zenith in the skyline of 21st century Riga – in terms of architecture, design, and lifestyle. This exceptional building gives rise to an exceptional opportunity.
??More information: https://docs.zundatowers.com/ Raumaufteilung Each tower is 30 storey high, one of which is residential and the other commercial. There are parking spaces, a spacious spa area, a large lobby area and a restaurant on the ground floor.
The projected revenue from cash flows for the first five years will reach 41 million euros. Additionally, at this stage, there is a forecasted opportunity to sell the property for 256 million euros, providing a 29% return on investment.
The cash flow revenue for the first ten years would amount to 96 million euros. In the tenth year, the property is expected to have a value of 283 million euros, which, in case of a sale, would result in a 64% return on the initial investment.
Currently, the project's office tower is partially leased to several financial and IT companies, as well as high-ranking state institutions. Additionally, there is a memorandum of intent with a five-star hotel for the long-term lease of the entire residential tower, SPA area, and conference facilities, ensuring a stable cash flow and high occupancy.
The property consists of a plot of land with an area of 9192 m2 and the buildings on it, the total area of which is 89,000 m2.
Two 30-story high-buildings - towers - one of which is for premium class offices, and the other - for apartments. It is possible to develop the apartment tower as rental apartments, as a hotel, as Branded residences, or to combine and rent or sell some of the apartments, and arrange the rest into hotel rooms. The buildings are equipped with the highest quality energy-efficient facade, air humidifier, electric car charging stations, intelligent building control systems, high-speed elevators, automatic fire extinguishing (sprinkler) system, access card system for access to the premises, 24/7 security system, optical Internet (two operators).
The towers have four levels of parking with 628 parking spaces and a spacious reception room with 20 m high ceilings. The four already renovated low-rise buildings (wooden) in the area can be made into additional service places for the residents and visitors of the towers (food, medical, beauty care or others).
Thanks to the uniquely curved architecture, the elegant glass-fronted buildings are flooded with natural light. In addition, the architectural solutions of the towers have been designed by determining the minimum threshold of daylight intensity, thereby promoting maximum daylight exposure and excellent views in all building spaces. The unique window opening system allows clean Baltic air to enter all levels. The three-dimensional shape of the cylindrical facade was designed by the world-famous architect Helmuts Jahns, while the interior design and the design of the entire adjacent area was designed by one of Latvia's best architects - Andis Silis. An inspiring urban landscape and an oasis of well-being beyond time and space.
In addition, a plan for the third tower project has been developed within the broader vision of the complex, rising to a remarkable height of thirty stories. The area consists of land of more than 8,000 m2 and four buildings with a current total area of 3,000 m2. The tower, which will reach a height of 120 meters, will boast a generous 15,000 m2 of office space. In addition to these offices, the tower also features well-appointed conference rooms, administrative facilities, a welcoming lobby and an elegant bar and restaurant area. To meet the needs of residents and visitors, the tower offers a convenient parking solution, in which a total of 419 parking spaces are thoughtfully divided into three underground levels.
Symbolizing confidence, stability, the latest technologies and quality, Zunda Towers rise towards the zenith in the skyline of 21st century Riga – in terms of architecture, design, and lifestyle. This exceptional building gives rise to an exceptional opportunity.
??More information: https://docs.zundatowers.com/ Raumaufteilung Each tower is 30 storey high, one of which is residential and the other commercial. There are parking spaces, a spacious spa area, a large lobby area and a restaurant on the ground floor.
Partnerservices
Merkmale und Ausstattung
- als Kapitalanlage geeignet
- teilweise erschlossen
Erhalte einen besseren Eindruck
Lage
Ranka dambis 30, Riga (LV-1048)
ZUNDA TOWERS
The skyline of 21st century
in Riga, Latvia
One of the highest building complexes in the Baltic's and the first large
multi-functional project in Latvia, Zunda Towers contains residential
apartments, business offices and relaxation and cultural-event venues, as
well as four-level underground parking and tailor-made services for its
residents.
The complex is located in Riga's most central points the spot where the
urban energy of a 21st century metropolis meets the history and
traditions of 800-year old European capital.
The skyline of 21st century
in Riga, Latvia
One of the highest building complexes in the Baltic's and the first large
multi-functional project in Latvia, Zunda Towers contains residential
apartments, business offices and relaxation and cultural-event venues, as
well as four-level underground parking and tailor-made services for its
residents.
The complex is located in Riga's most central points the spot where the
urban energy of a 21st century metropolis meets the history and
traditions of 800-year old European capital.
Preise
Kaufpreis
230000000 €230.000.000 €
2.602 €/m²
Provision für Käufer
provisionsfrei
Immobilienpreisvergleich
Wir haben derzeit keinen Vergleich des Quadratmeterpreises für diese Immobilie.
Weitere Informationen
Besichtigungstermine
on demand
Stichworte
Bebaubarkeit: nach § 35 BauGB Außengebiet, Bebauungsplan
Weitere Services
Anbieter der Immobilie
Weitere Unterlagen
Online-ID: 2gfa95v
Referenznummer: 01000610080
Frau Ilze Mazurenko
Immo Luxury