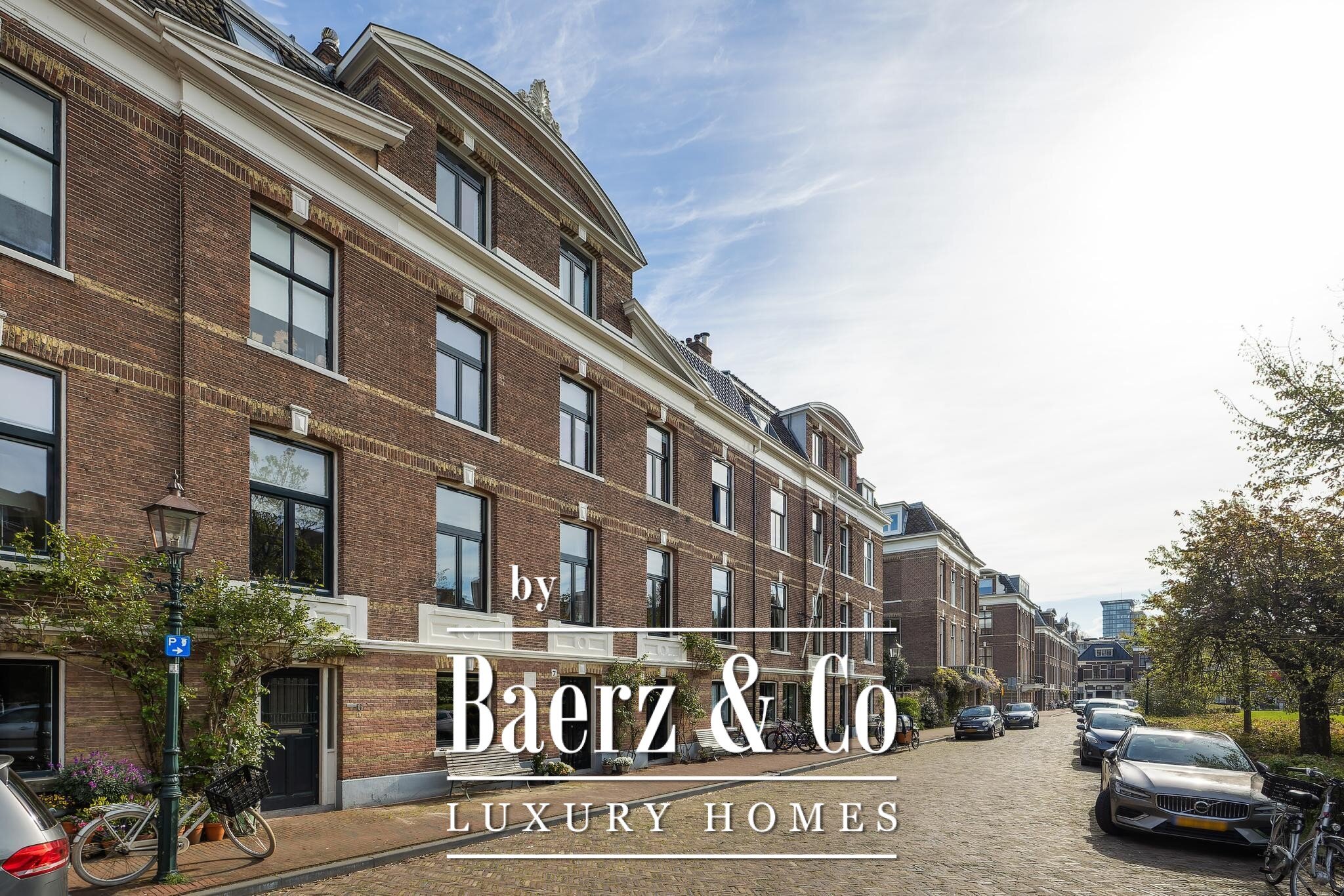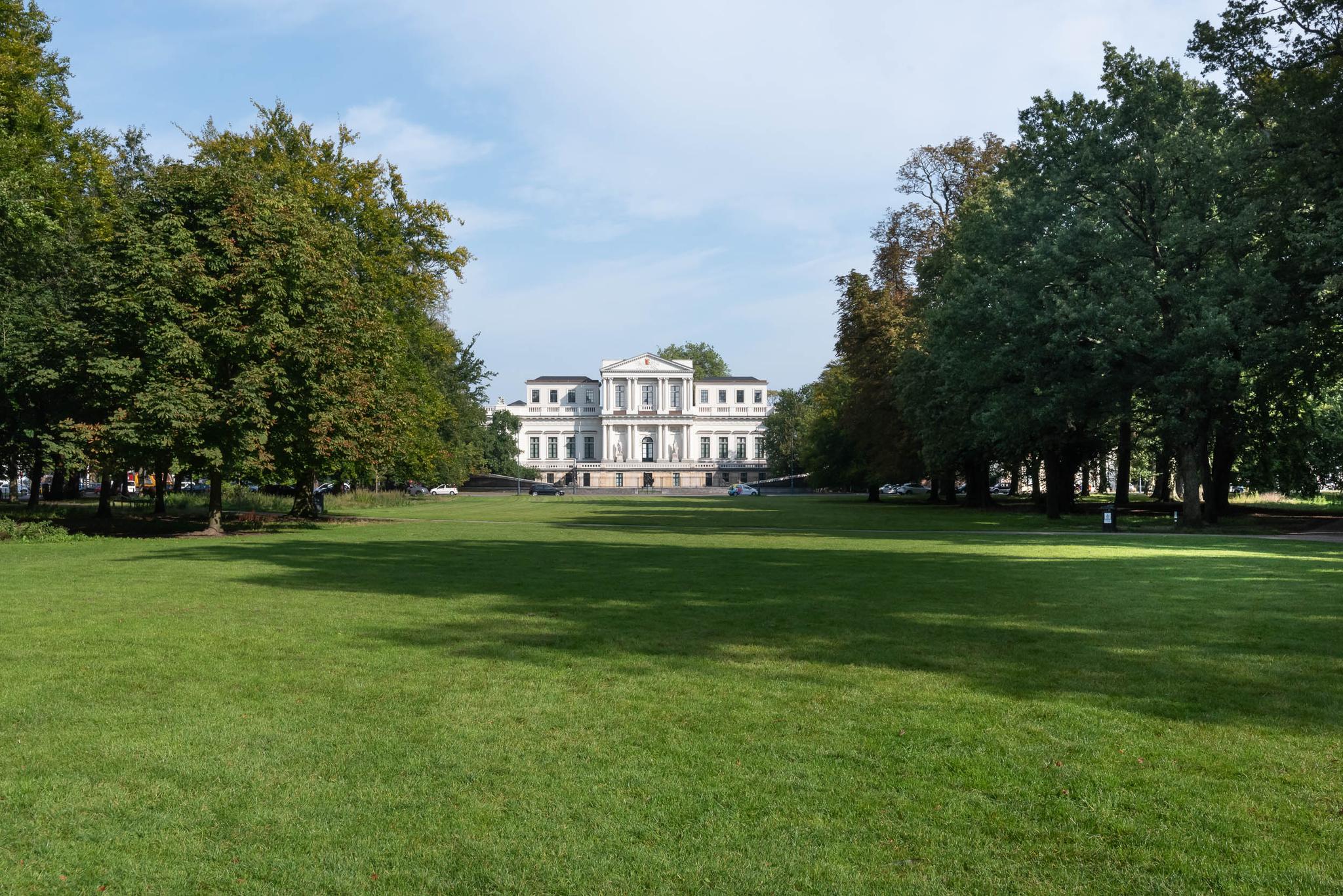Floraplein 7 2012 HL HAARLEM
fantastic family home in a unique location on the edge of town!
superbly situated on the outskirts of the city and bordering the oldest urban forest in the netherlands, 'de haarlemmerhout', this very spacious and excellently maintained townhouse has a versatile layout with many possibilities.
this architect-designed and well-maintained listed building (1880) has a full 260 m² of living space, 4 floors, high ceilings, various period features and a beautifully landscaped, deep and sunny back garden (with back entrance). in a nutshell: a gorgeous family home par excellence!
the square is free of through traffic, has plenty of parking and is quiet and child-friendly. the house is conveniently located for the haarlem and heemstede-aerdenhout train stations and within walking distance of the centre of haarlem with its shops, restaurants, entertainment venues and various museums and theatres.
a short bike ride takes you to the forests, dunes and beaches of zandvoort and bloemendaal.
it is conveniently located close to access roads to amsterdam, schiphol airport, utrecht and the hague.
layout
ground floor
gorgeous entrance, draught-proof entrance porch with built-in oak cupboards, hall with marble floor and matching staircase with fitted storage, spacious wc with hand basin, large storage cupboard with plumbing for washing machine and tumble dryer, open plan kitchen with seating area to the front and a luxury custom-built oak kitchen to the rear with a range of built-in appliances. underfloor heating throughout the kitchen. via the french doors, you reach the beautifully landscaped, sunny, ca. 14 metres-deep back garden with wooden shed and rear area.
1st floor
landing, spacious and bright l-shaped living room with herringbone parquet floor, high ceilings and fireplace, conservatory with french doors opening onto a balcony, side room with a charming library.
2nd floor
landing, separate wc with basin, 2 spacious front bedrooms, rear bedroom with walk-in-closet and french doors opening onto a balcony, luxurious bathroom with bath, walk-in shower and vanity unit.
3rd floor
landing, rear storage room with central heating system, rear bedroom with sleeping loft, 2 spacious front bedrooms, both with a sleep/play loft, bathroom with toilet, shower and washbasin.
living area: 260 m² volume: 882 m² plot: 172 m² year built: 1880
. sought-after location in koninginnebuurt!
. villa renovated under the direction of an architect
. energy label c
. listed building (tax breaks for maintenance)
. garden with back entrance
. new roof (2023) with 10 solar panels
. superbly landscaped and sunny garden that offers complete privacy
. exterior paintwork 2023
. located near main roads to amsterdam and schiphol







