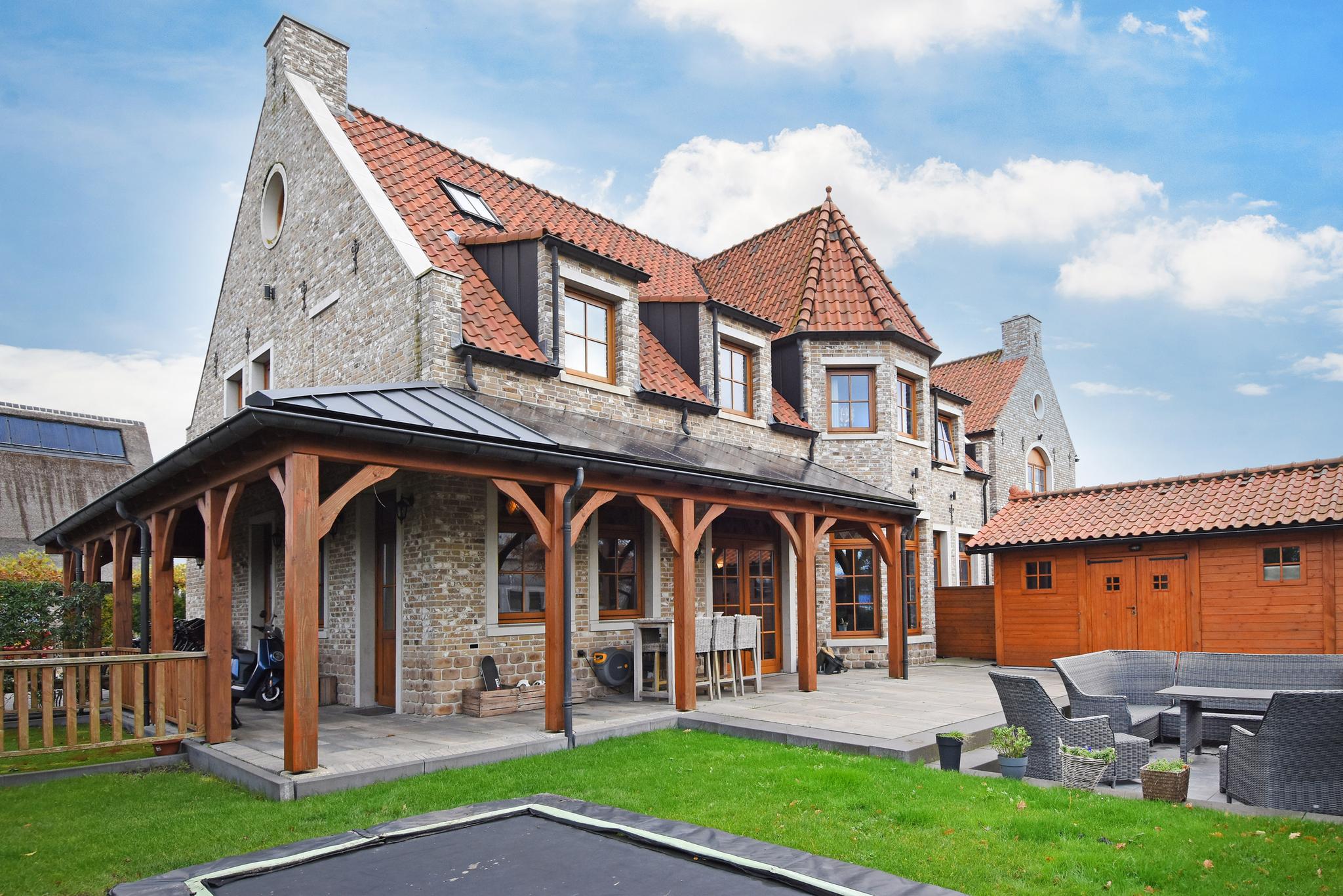Sionsweg 1 a 2286 KJ RIJSWIJK
create two luxury homes in contemporary "castle" the buytenplaets on waterways.
on the edge of rijswijk, delft and den hoorn you will find this characteristic new in 2018 built, imposing living-working castle with a total area of 522 m2 on a plot of approximately 1375 m2.
the living-working castle has 2 house numbers (1 for living, 1 for business) with both a separate entrance and meter cupboard, but is connected by connecting doors and accessible back and forth.
ideal for business at home and combining living and working.
we now offer the opportunity to realize in this modern building two beautiful houses of approximately 280 m2 and 267m2 each with its own spacious garden on water.
you can park on private land in front of your home. the 20 currently present parking spaces for guests of the restaurant and b on adjacent private parking lot are not included in the asking price.
the location is located on the through water on the outskirts of rijswijk (sion), right on the border with den hoorn and delft. the center of den hoorn and the historic center of delft is 5 minutes by bike. the property is conveniently located to the highways (a4, a12 a13) towards rotterdam, amsterdam, utrecht and the hague, among others. the area is green and offers many recreational opportunities.
house 1, currently still business premises (sionsweg 1)
ground floor
access via double wooden electric entrance gate with brick columns. entrance, spacious reception hall/foyer, meter cupboard and staircase to the second floor. the reception hall provides access to the toilet room with 3 toilets and double sink, separate toilet room for the disabled with sink. the cozy restaurant of approximately 60 m2 is equipped with a beautiful english pub bar arrangement and sliding electric doors to the veranda and outdoor terraces. the catering kitchen is efficiently laid out with a cold and hot side, rinse room and cold storage and also has sliding electric doors to the terrace. the veranda (covered terrace) is 40 m2. the beautifully landscaped very large terrace garden comes with the house as a private garden. around the garden there is a nice jetty.
first floor
spacious landing/loft with loft ladder to the very spacious attic storage room. adjacent are 3 spacious double bed and breakfast rooms of approx. 15 m2 each. the rooms each have their own separate bathroom
which is equipped with a shower, sink and toilet. the landing also provides access to the separate technical and laundry room (16 m2), where the connections for washing machines/dryers are located and the heat pump boilers and central heating boiler.
this technical room is shared with house number 1a. upon division, a separate technical room will be realized for the house on sionsweg 1a so that this house also has its own installation.
second floor
the loft ladder provides access to this very spacious attic storage room, which can still be divided freely.
house 2 (sionsweg 1a)
ground floor
beautiful front garden with 3 private parking spaces.
entrance, spacious vestibule/vide with toilet, meter cupboard and staircase to the second floor. the vestibule provides access to a separate study (12 m2) and the large utility room (15 m2) with separate shower cubicle and exterior door. the cozy living room/kitchen (71 m2) is very generous and features bay windows, french doors to the porch and backyard and another additional back door to the porch and side yard. at the front is the dining area with an open kitchen. the beautifully landscaped backyard offers access to the jetty. the large wooden garden shed (19 m2) has a tiled roof and is currently half used for the house and half for the restaurant.
if desired, it can also be removed or moved.
first floor
spacious landing (16 m2) with staircase to the second floor. adjacent are 4 large bedrooms of about 16 m2 each and a spacious bathroom (12 m2) equipped with 2 walk-in showers, 2 sinks, toilet and bathtub.
the master bedroom also has a walk-in closet (7.5 m2) and private beautiful bathroom (8 m2). the bathroom has a double walk-in shower, double sink and toilet.
second floor
the staircase provides access to this multifunctional attic floor (67 m2 living space) with a ridge height of 3.5 meters. the attic has a sink, 4 skylights and a round gable window.
details/keatures:
- unique large property with plenty of possibilities to split into two residential houses and divide to your own liking;
- almost 100 m2 of veranda equipped with solar panels;
- around provided with low maintenance jetties;
- energy label a+++;
- heating (and cooling) by groundwater heat pump, ltv floor heating per room to regulate, hot water by boiler and water heaters;
- large detached wooden garden shed (16 m2);
- this offer assumes that the buyers themselves arrange the division of the plot and the house;
- in consultation it can be agreed that the current owner will take care of the division, both legally and technically whereby the costs to be determined are for the account of the buyer.
delivery in consultation.
interested in this special object? immediately engage your own nvm purchase broker.
your nvm estate agent will look after your interests and save you time, money and worry.







