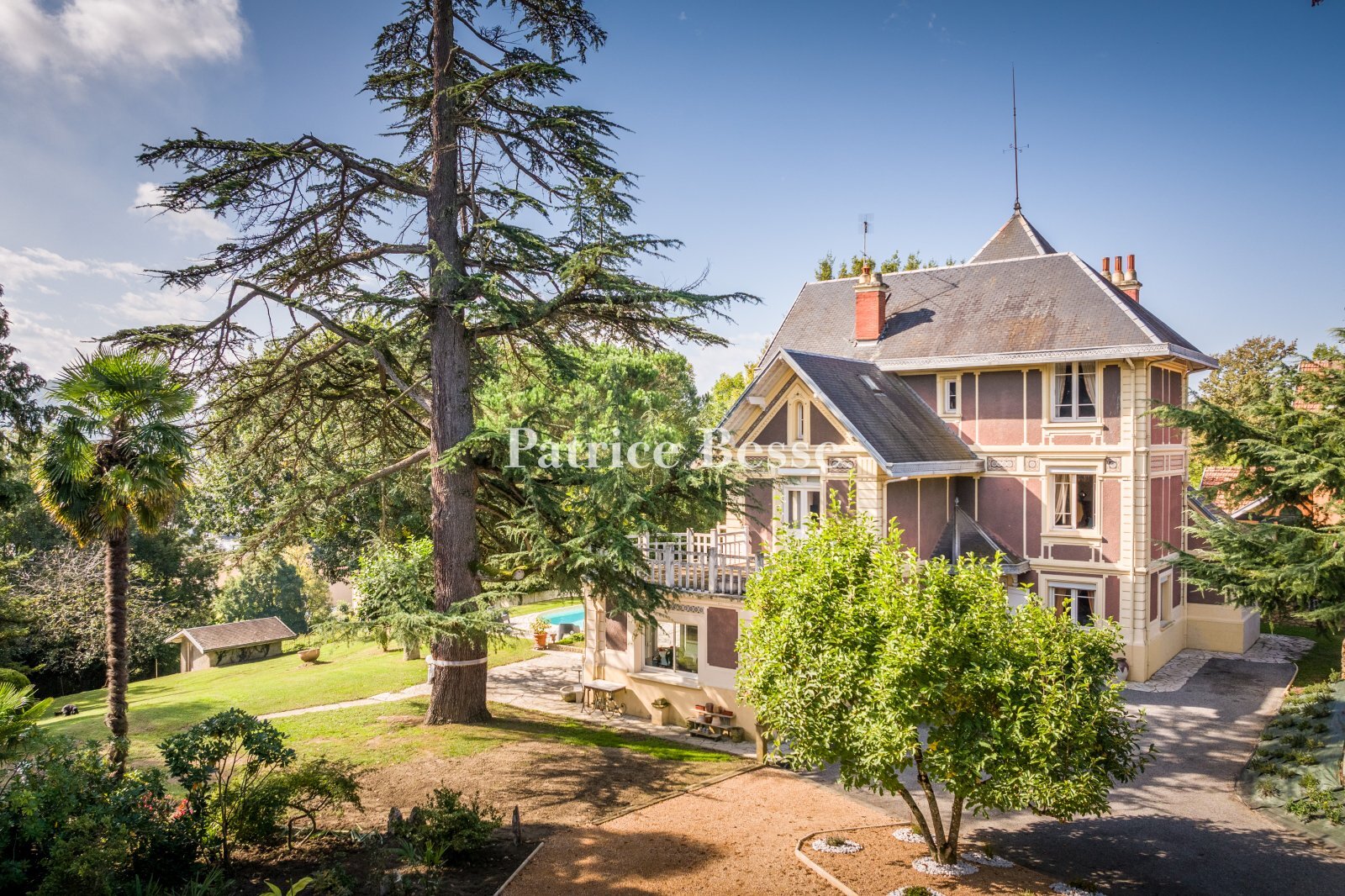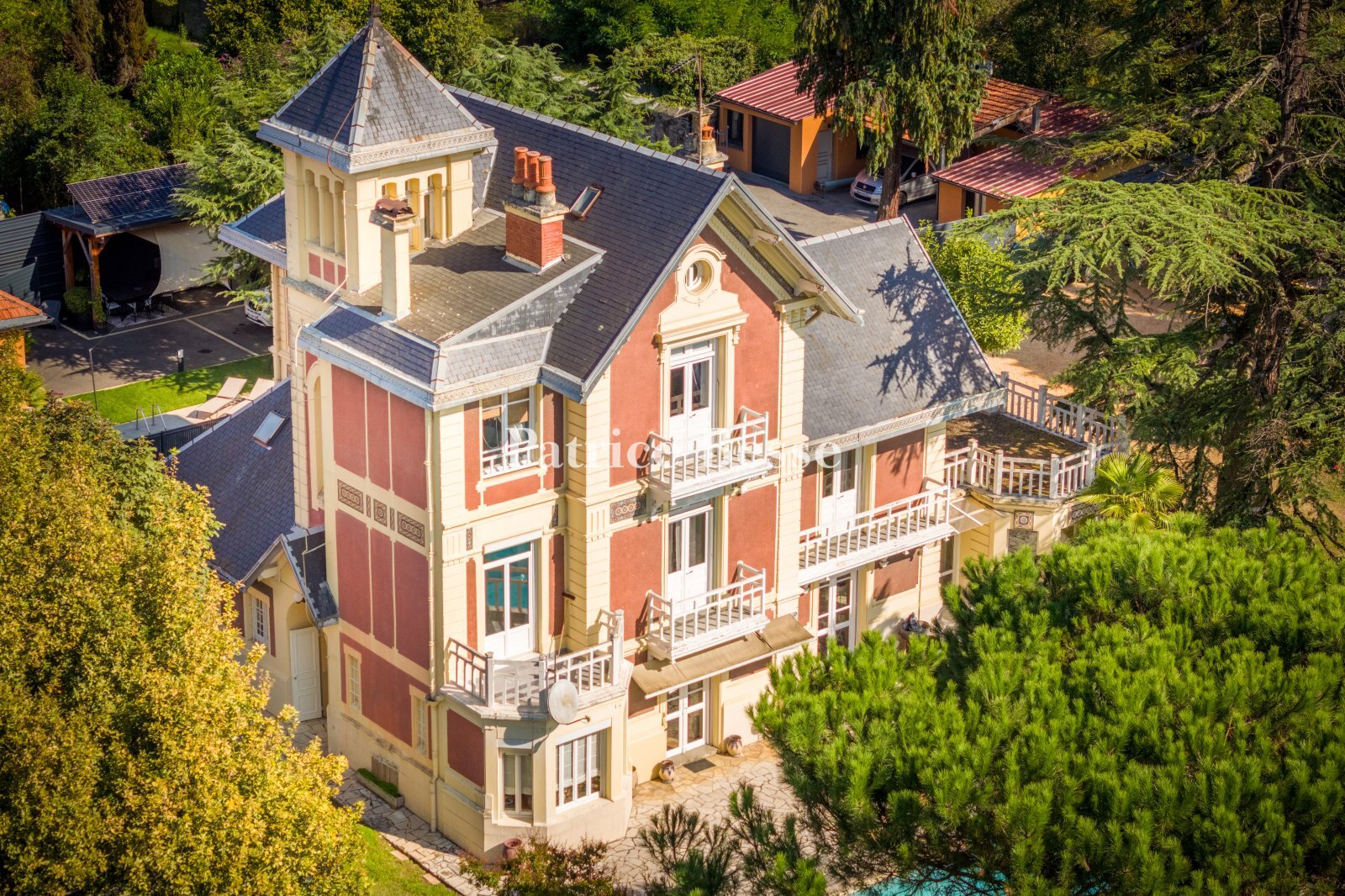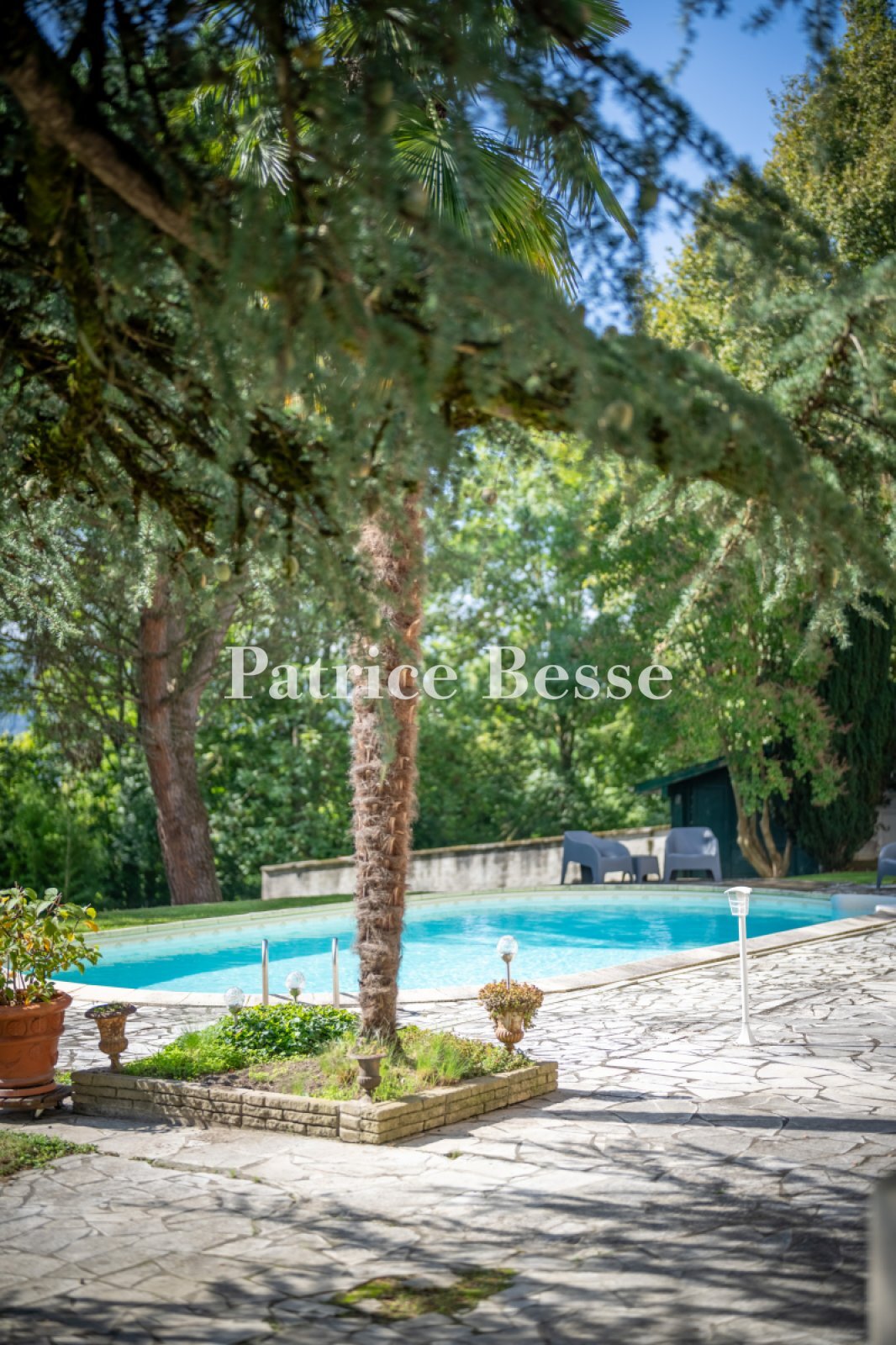A large bourgeois house from the early 19th century and its grounds with swimming pool, one hour from Toulouse, in the Comminges region - ref 175929
A large bourgeois house from the early 19th century and its grounds with swimming pool, one hour from Toulouse, in the Comminges region.
The property is located in the southwest of the Occitanie region and the Haut-Garonne department, within the former Comminges region at the foot of the Pyrenees Mountains. South of Toulouse and east of Tarbes, the property is surrounded by pastureland and verdant wooded hills with the Pyrenees Mountains visible off along the horizon. In terms of nature, two Pyrenees natural parks are located nearby, to the southwest and southeast of the Comminges region, while forty minutes from the town in which the house is located, the Luchonnais valleys create a mountainous terrain with unspoiled nature, protected by its topography. In addition, the Pyrenees ski slopes can be reached by car in 45 minutes and Spain in 1.5 hours.
The property is accessible from the street via a large gate, which opens onto a small drive. The staff lodgings, which could be included in the sale, have been restored and are located along the wall that separates the two buildings.
The manor house, built in 1870, has either two or three storeys, depending on its various volumes, and is topped with single-pitch, gable, three-sided and hipped slate rooftops. Built out of ashlar stone and covered in ochre-colour plaster, three rectangular sections or foreparts as well as a square tower make up the asymmetrical and elegant building, the various features of which recall the Gothic Revival style. With an exterior designed in such a way as to provide the dwelling with both its character and identity, its light-colour ashlar stone pilasters with smooth rusticated stonework and sharp corners accentuate its various angles.
The house's colourful friezes with geometric patterns in blue, red and cream, crenels and stone or zinc mouldings along the cornice, wraparound stringcourses as well as the roofs' projecting eaves, all contribute to the building's overall elegant appearance and characteristic ornamental grace. The pinkish ochre of its exterior walls highlights all of its decorative elements, while the plain stone or beige-colour plaster-coated window and door surrounds, corners, foundation and stringcourses showcase the structure of the architecture's volumes.
The manor's large-paned windows and doors, mainly rectangular in shape, have flat or moulded surrounds, some of which are highlighted by a windowsill, an entablature, fanlights or a balcony with a stone guardrail for those facing south, while the tower, with mostly rounded or dropped arch windows, is illuminated by triple windows on each side of its top floor. In addition, a round oculus crowns the manor's central second-floor window to the south and an arched window overlooks the rectangular glass doors that open onto the first-floor patio facing east.
The Manor House
The ground floor
This floor includes two reception rooms, accessible via a hallway, a kitchen and an office. The living room has wide glass double doors, oriel windows, a brick and sculpted stone fireplace topped with a white plaster chimneybreast and a white-painted coffered ceiling, which adds character to the room, the floor of which is decorated with honey-coloured oak hardwood. Following on from here is a dining room, which also has the same coffered ceiling and hardwood floor. Incredibly luminous, thanks to their large picture windows and southern exposure, these rooms are located next to an immense tiled fitted kitchen, with an undeniably modern feel. To the right of the front door, the office has a magnificent partially glazed wooden bookcase, while a former kitchen, which was preserved, is used as a large pantry.
The first floor
A timeless-looking stone staircase with an understated wrought-iron bannister leads to a landing that provides access to three bedrooms and ...





