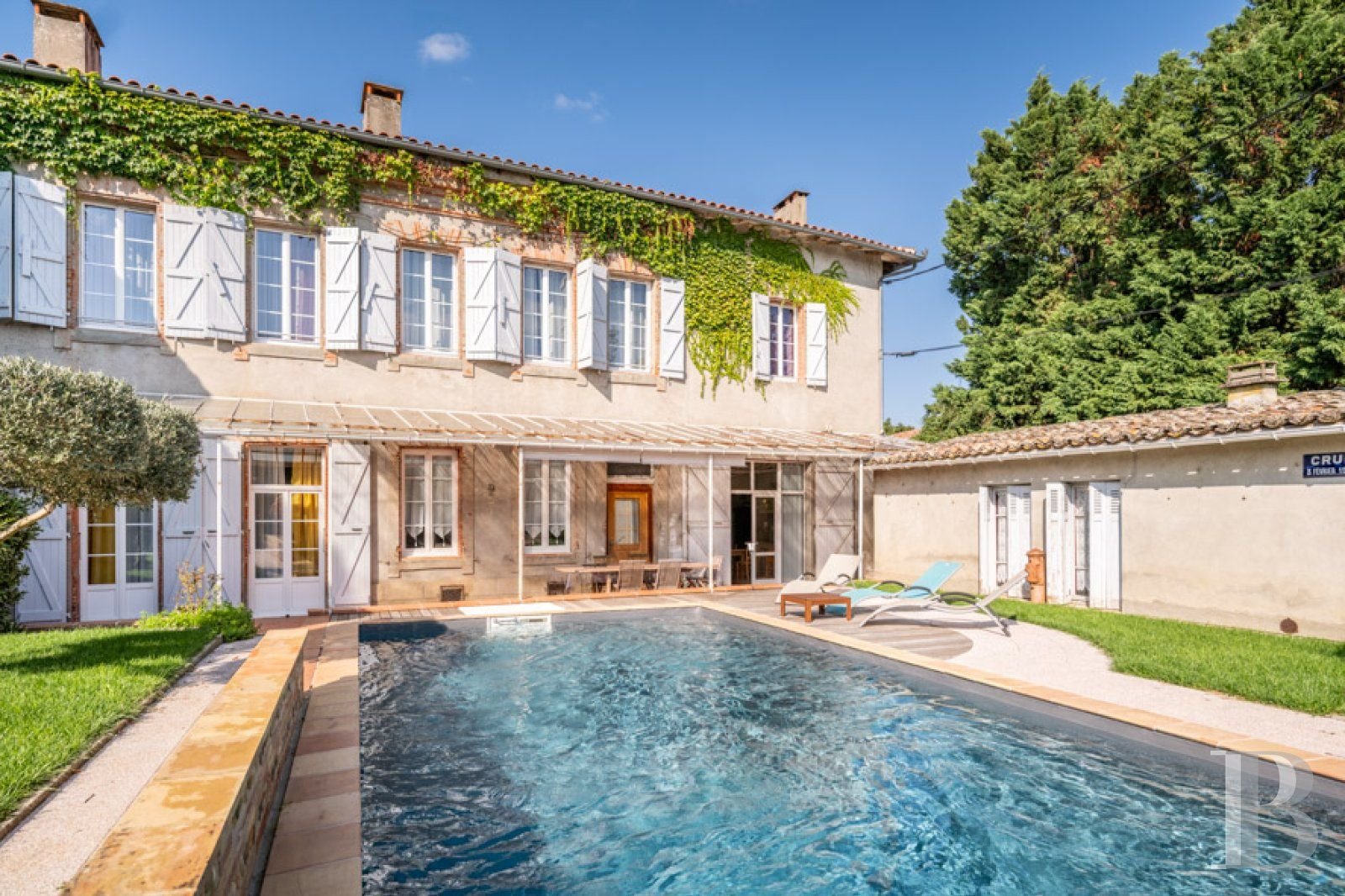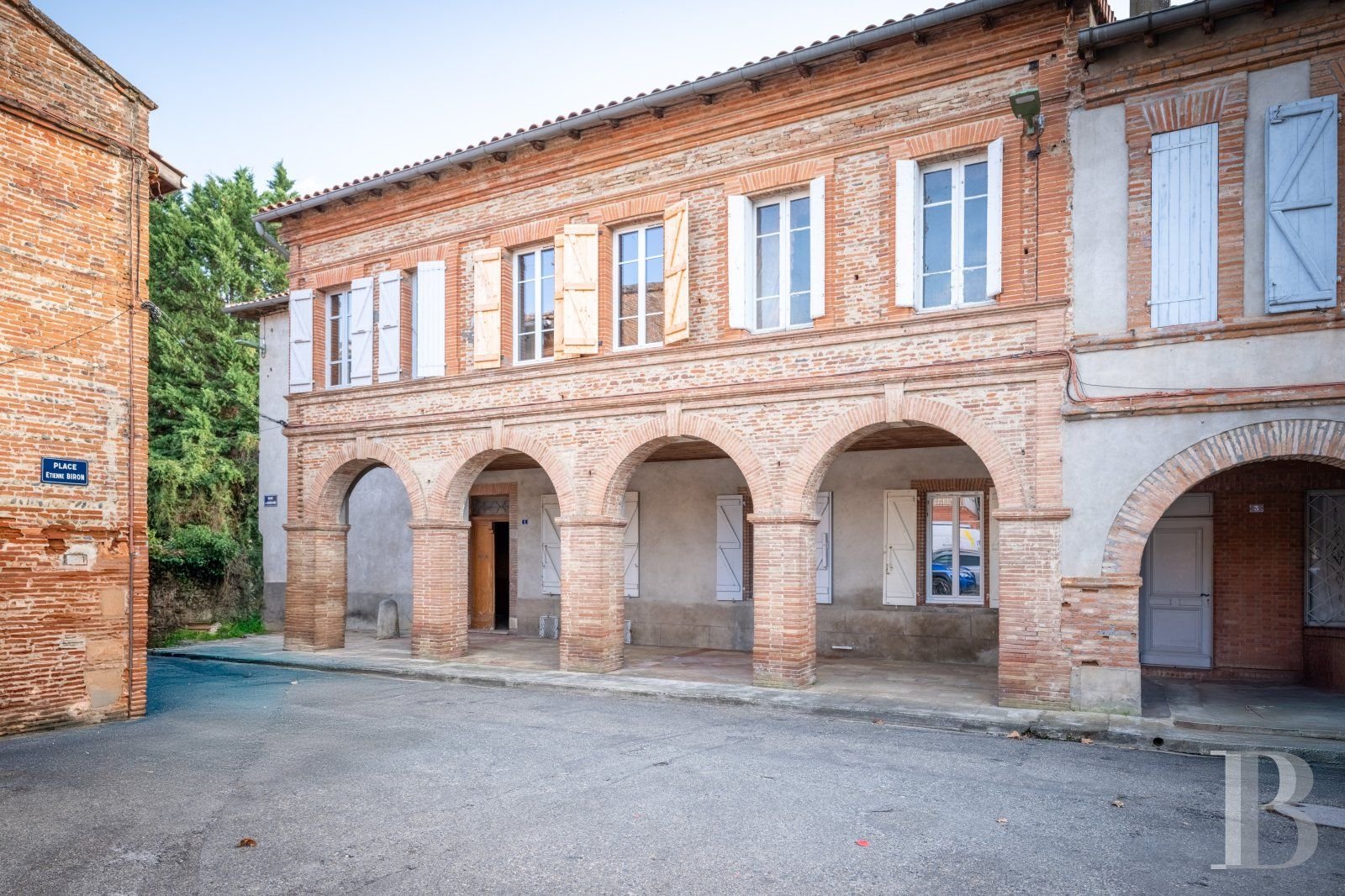45 minutes from Toulouse, a 19th-century house full of character, with an ornamental garden, swimming pool and garage - ref 519555
45 minutes from Toulouse, a 19th-century house full of character, with an ornamental garden, swimming pool and garage.
This property is located in the heart of the Occitanie region - famous for its eventful history, well-preserved architecture, culinary specialities and full-bodied wines - in a village in the Tarn-et-Garonne area which boasts two Natura 2000 sites, three protected zones and two ecologically interesting areas teeming with wildlife and plant-life. The origin of this old village and its many townhouses typical of the region, built with pink brick and boasting façades incorporating arcades, is said to be linked to the construction of an abbey in the late 10th century. Some shops and a doctor's surgery can be reached on foot, while other amenities are only 6 minutes away by car, as is an outdoor activities centre.
Lastly, the property is 30 minutes from Montauban, where there is a high-speed TGV railway station, as well as schools, university establishments, a hospital and clinics. It is also 50 minutes from Toulouse-Blagnac international airport.
This property includes a house, a garden with a swimming pool, an annexe and a garage. It looks onto the square of a village that is typical of the Toulouse region, with a market hall and 14th-century church. The north façade of the two-storey building is made of brick and part of the upper floor is supported by arcades. The recently renovated gable roof is made of half-round tiles. On the south side of the house, there is a garden split into several different zones: a patio running the fill width of the house, a small construction to the left, a swimming pool in the centre and, further away, a summer lounge and former dog pen.
A single-storey building used as a garage is located at the end of the small driveway leading to the rear of the property. A pink brick rendered wall encloses the garden. There is a metal gate in the side wall that opens onto the adjacent narrow street.
The houseThe north-facing, pink brick façade features six arcades, two of which face to the sides. The slightly darker coloured semi-circular arches with sober slightly protruding keystones are supported by large square pillars each topped by a moulded cornice. Behind the arcades, the gallery is paved with pink and orange terracotta tiles. Three tall, rectangular, large paned windows as well as a large door made of Carolina poplar wood open onto this gallery. The double leaf door, with a pink brick frame and a fanlight window boasting very sober ironwork, is the main entrance to the property. The façade possesses three belt courses and a cornice, all of which are moulded, as well as six windows with white wooden shutters.
On the south-facing side, the elevation has seven openings on the ground floor - through five of which the patio can be reached - and seven windows on the upper floor. There are three chimney stacks on the roof, underneath which ivy runs above the upstairs windows, providing a touch of refreshing greenery. Almost all the openings are fitted with white wooden shutters.
The ground floor
The entrance door is an original feature and opens into a hall that leads to an office on the right and to a lavatory and cellar door to the left. The garden can be seen through a corridor behind a double leaf glazed door. Dating from 1869, a large elm wood staircase with balusters is the centrepiece of this space, lending a bourgeois feel to the house.
The corridor leads to the living rooms of the house, which are all south facing. On the left, there is a vast fitted kitchen with exposed dark oakwood beams. The pink brick fireplace, with a dark oakwood mantelpiece, standing against the wall, heats part of the house. The kitchen, with a ceiling height of more than 3.2 metres is generously bathed in light through triple leaf French windows stretching from the ...





