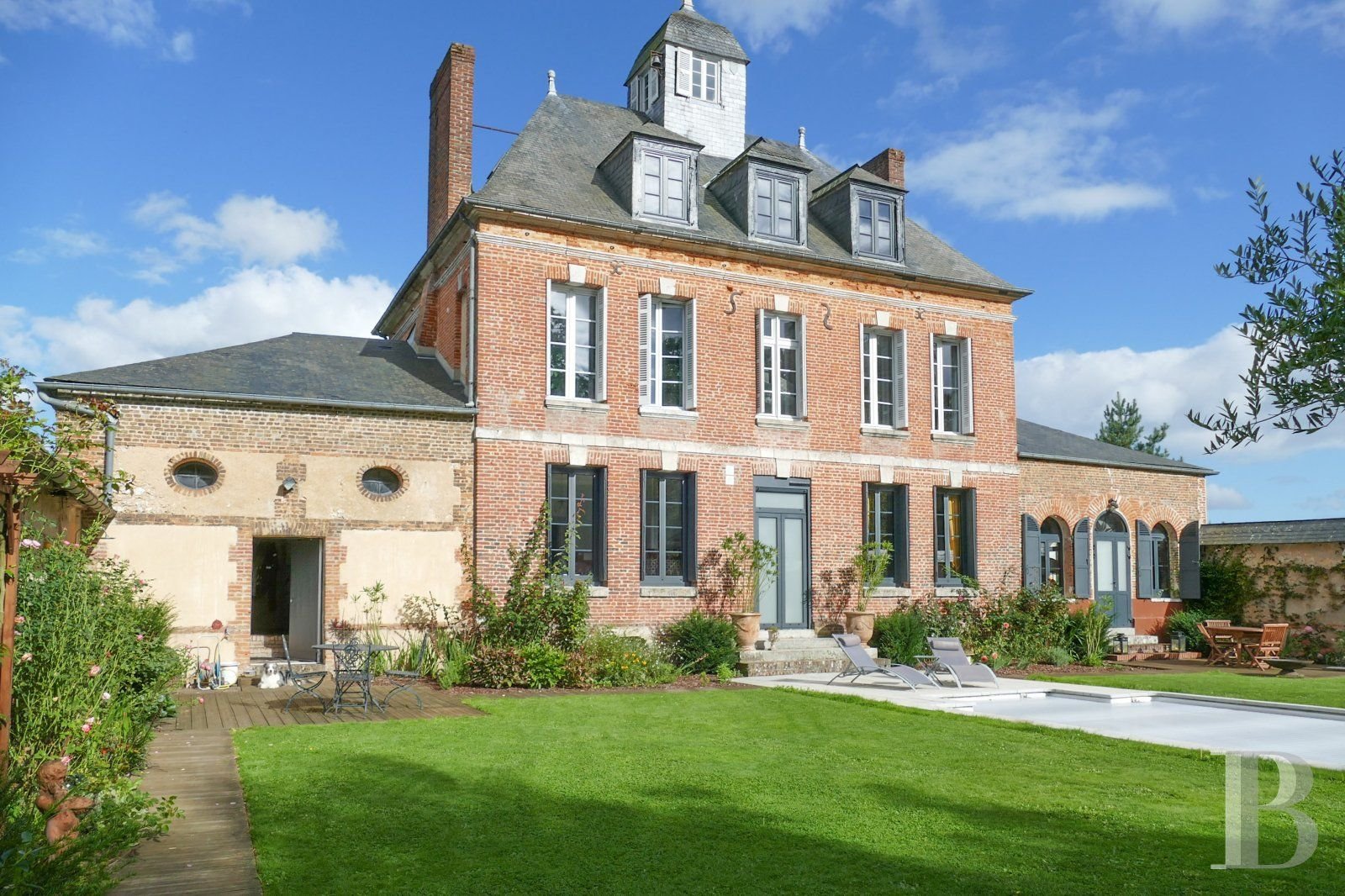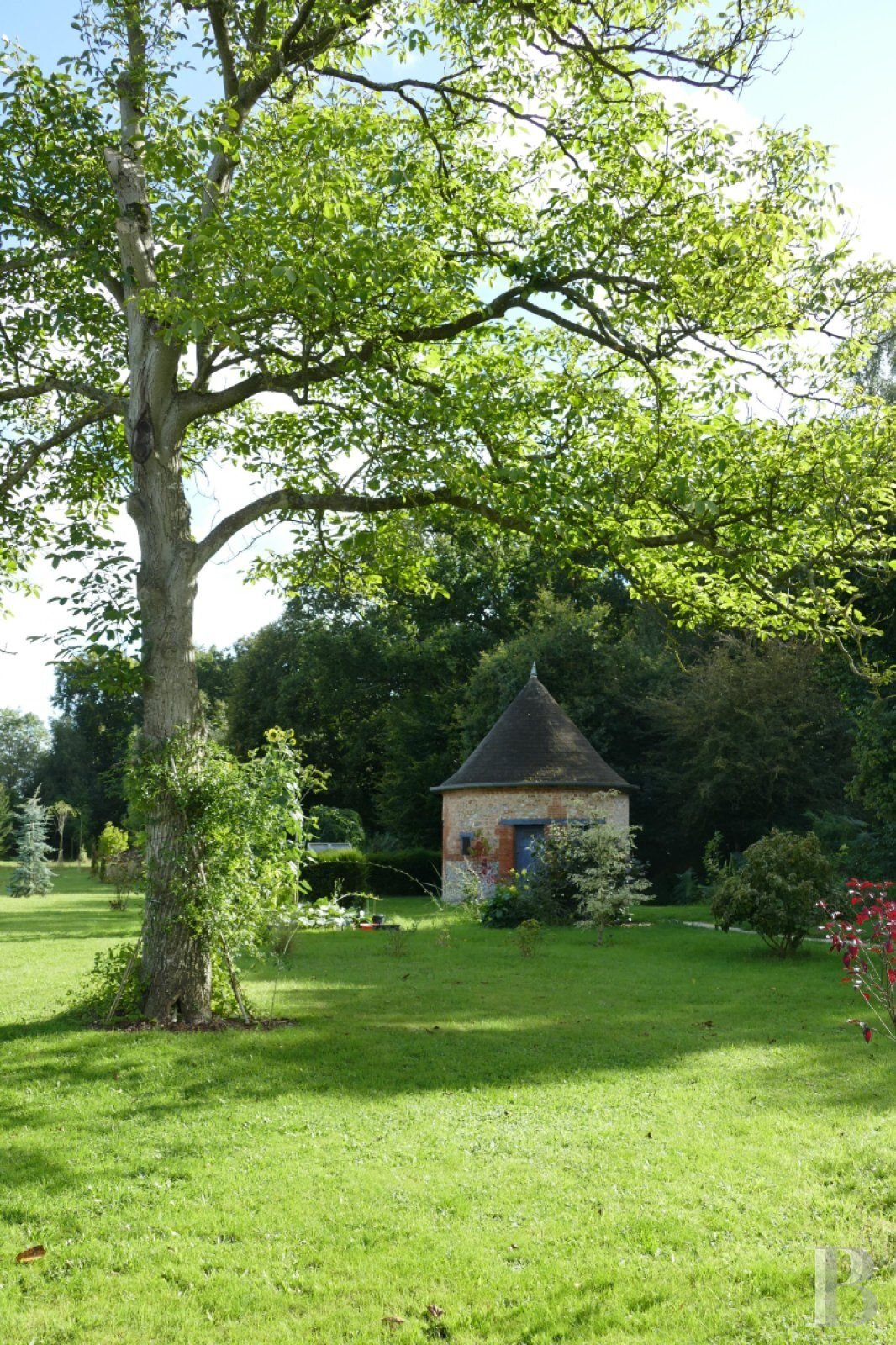An elegant 19th-century manor house with an enclosed swimming pool and back garden, surrounded by nearly one hectare of grounds on the edge of a fores
An elegant 19th-century manor house with an enclosed swimming pool and back garden, surrounded by nearly one hectare of grounds on the edge of a forest, 1.5 hours outside of Paris.
On the plateau that borders the Risle River valley, the property is easily accessible from Paris via the A13 motorway. In addition, Deauville is 45 minutes away, Pont-Audemer - a miniature Venice - is 7 kilometres away, along with its high schools, large shops and hospital while nearby services and shops can be found in a village only 5 kilometres away.
Once home to a farmer, the house is accessible via a secondary road, followed by a drive that skirts the farm and culminates in the property's courtyard. On one side of the courtyard is one end of the house and the enclosure wall, which surrounds a small garden and swimming pool in the back. On the other side is a pasture, while, facing the house, is a U-shaped outbuilding. In addition, another larger garden extends in front and around to the south of the house and its enclosed back garden.
The Manor HousePerfectly symmetrical, the manor includes a central building framed by two single-storey extensions, added in the 20th century, built out of white plaster-coated rubble stone and crowned with three-sided slate roofs. One has rectangular windows and doors while the other, facing south, has three arched windows on each side.
As for the central brick building, it is has two storeys in addition to an attic level. Cadenced by five vertical rows of windows, it is topped with a hipped slate roof, which is punctuated by six hipped dormer windows and a campanile whose four windows provide a 360° view. The house's elegant brick façade is showcased with lighter colour highlights, which can be found in the stringcourses, cornices, keystones and windowsills made out of ashlar stone.
The ground floor
Located in the centre of the façade, the front door opens onto a dual-aspect entrance hall with a wooden staircase. This space leads to, on one side, a kitchen with tall windows and a black marble fireplace, which is followed by a utility room and a large laundry room. On the other side, the dining room with a sitting room precedes the living room. Ancient terracotta tiles, square or octagonal, can be found throughout, except for the living room, which has a black and white cabochon tile floor. With floor-to-ceiling wood panelling in the dining room and sitting room and dark grey walls in the living room, cornices adorn all the ceilings, including the one in the dining room, which has also been decorated with a cloud motif.
The first floor
The landing leads to four rooms: three bedrooms - including one with a shower room and lavatory - and a bathroom. This level has long-plank herringbone hardwood floors throughout, except for the large bathroom, which has a teak hardwood floor. Marble fireplaces with their mirrored chimneybreast can also be found in all of the bedrooms.
The second floor
With a partially sloped roof and visible trusses, this floor is a mirror image of the first. The landing leads to three bedrooms, including one with a bathroom and lavatory, as well as a shower room with lavatory. Its ancient terracotta tile floors were preserved, while six hipped dormer windows provide plenty of natural light.The Enclosed Back Garden and Swimming PoolBehind the house and facing west, a garden and swimming pool (2018, 11 x 3 metres) are enclosed by tall brick and flint rubble stone walls topped by slate saddleback coping. From this space, the courtyard is accessible via a door, while another provides access to an outbuilding, which is used for storing the swimming pool equipment. Lastly, in front of the house, large wooden patios have been installed.





