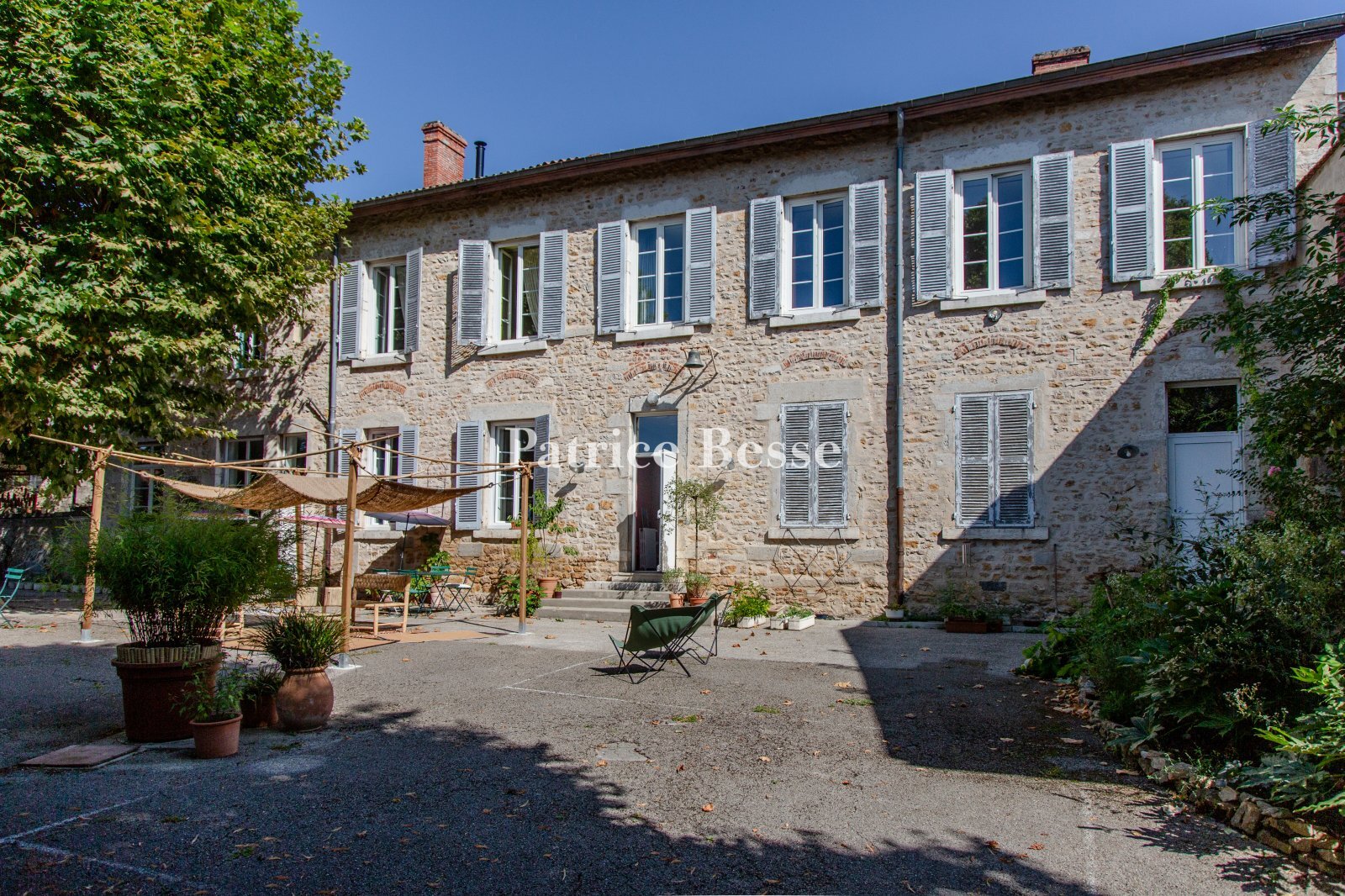An 18th-century stone house, formerly a primary school, converted into bed et breakfast accommodation in the Ain area, between Lyon and Geneva, in a v
An 18th-century stone house, formerly a primary school, converted into bed et breakfast accommodation in the Ain area, between Lyon and Geneva, in a village full of character.
This property is located in the east of France, at the gateway to the Jura and the Alps, between the Bugey vineyards and the Dombes lakes, in a town full of character renowned for its exceptional heritage, well-preserved historical buildings, narrow medieval streets with half-timbered houses and an abbatial church, which is an architectural gem dating back to the Middle Ages. This former primary school stands opposite a Benedictine abbey which is a listed historical monument. From the railway station 10 minutes away, Lyon can be reached in 20 minutes and Geneva in 1 hour and 30 minutes. From the former Gaulish capital, high-speed TGV trains put Paris and Marseille within 2 hours reach. The village is well connected, situated at the crossroads of a number of routes, with junctions to the A40 and A42 motorways just 5 km away, respectively heading to the north and south of Europe.
The entrance to the house is on a pedestrianised street leading off the square in the centre of the village surrounded by remarkable monuments, including an abbey and the village's mayoral hall in a castle. The grounds of the former village school include a courtyard, covered playgrounds, a flowery and tree-filled garden, a vegetable garden and parking spaces that can be reached from the street below. This three-storey, rectangular stone house is currently run as Michelin Guide approved bed and breakfast accommodation.
The buildingThe imposing façade of this east to west oriented building is made of white stone. It has three storeys and total floor-space of 851 m². The village's former primary school was transformed into delightful bed et breakfast accommodation, in which the spirit of the past has been very carefully preserved.
The ground floor
A long corridor that runs through the building serves as an entrance and boasts a spectacular view over the courtyard with vaulted arches and stone columns. A stone staircase with a wrought-iron balustrade leads to the upper storeys. This level includes a lounge with a fireplace, a practical kitchen, a shop area, a meeting room, a utility room and a laundry room. One bedroom, which can be reached from the courtyard, and another, reached from the street with windows looking into the courtyard, both require renovation.
The intermediate level
This area is an independent apartment with a large living room overlooking the courtyard and boasting a fireplace, a bedroom, an office area and two bathrooms. A wooden staircase leads directly from the hallway to the next floor.
The first floor
This level is made up of four spacious, bright and recently renovated bedrooms with high ceilings. All of them have large windows and en suite shower rooms with private lavatories. Two of them look out towards the abbey, while the other two overlook the courtyard.
The second floor
This storey includes a large volume to be renovated. It is currently split into classrooms, which provides plenty of potential for refurbishment, whether as extra bedrooms, games rooms or an independent apartment. The windows overlook the street with a view of the monument.The exteriorThe courtyard and covered playgrounds amount to a considerable outside surface. Several vehicles can be parked in the large parking area. Nearby, vegetable patches have been created. They are used for growing vegetables and aromatic herbs. In the flowery garden, 200-year-old trees, including two magnificent plane trees and a lime tree, provide shade.





