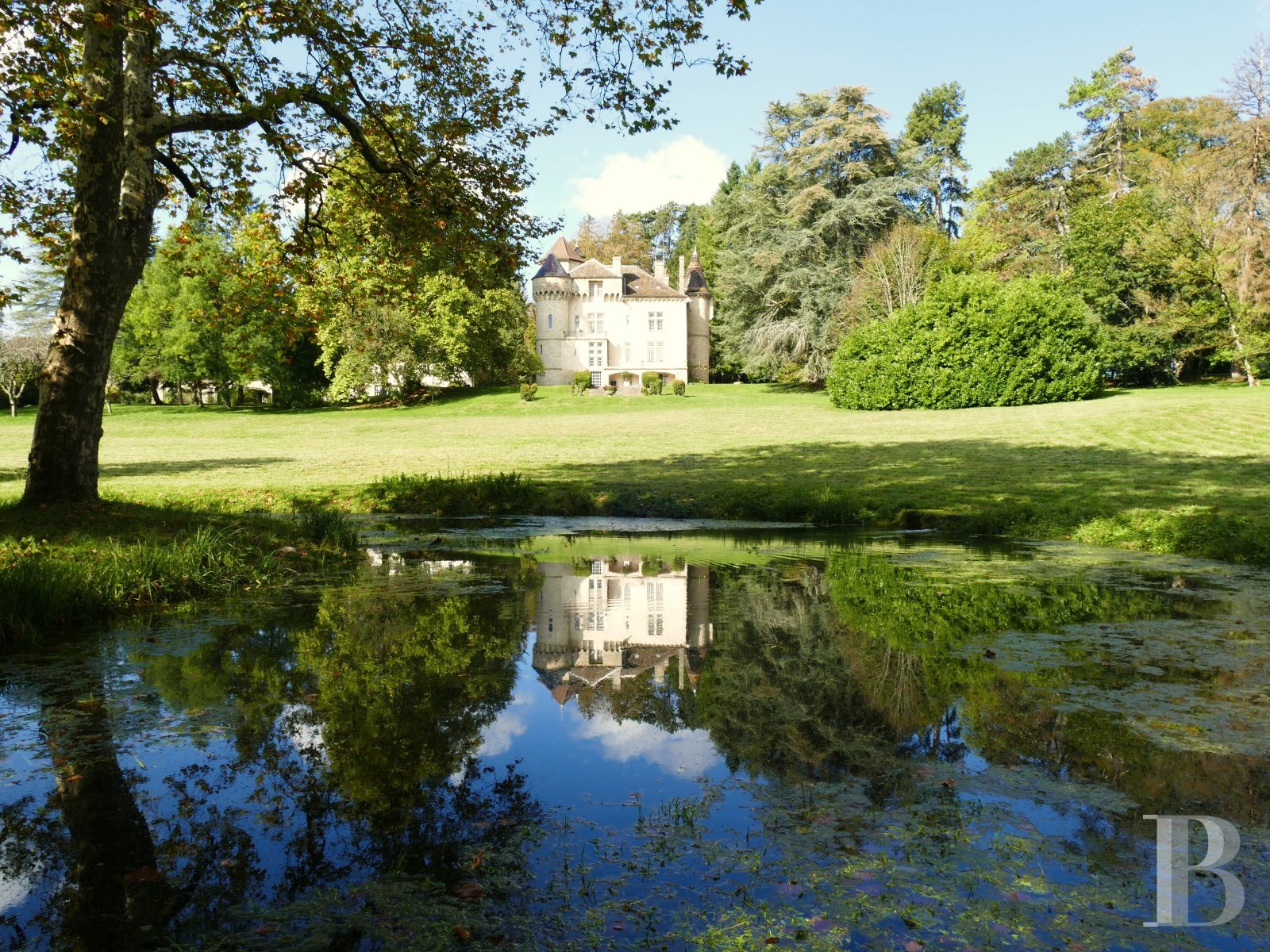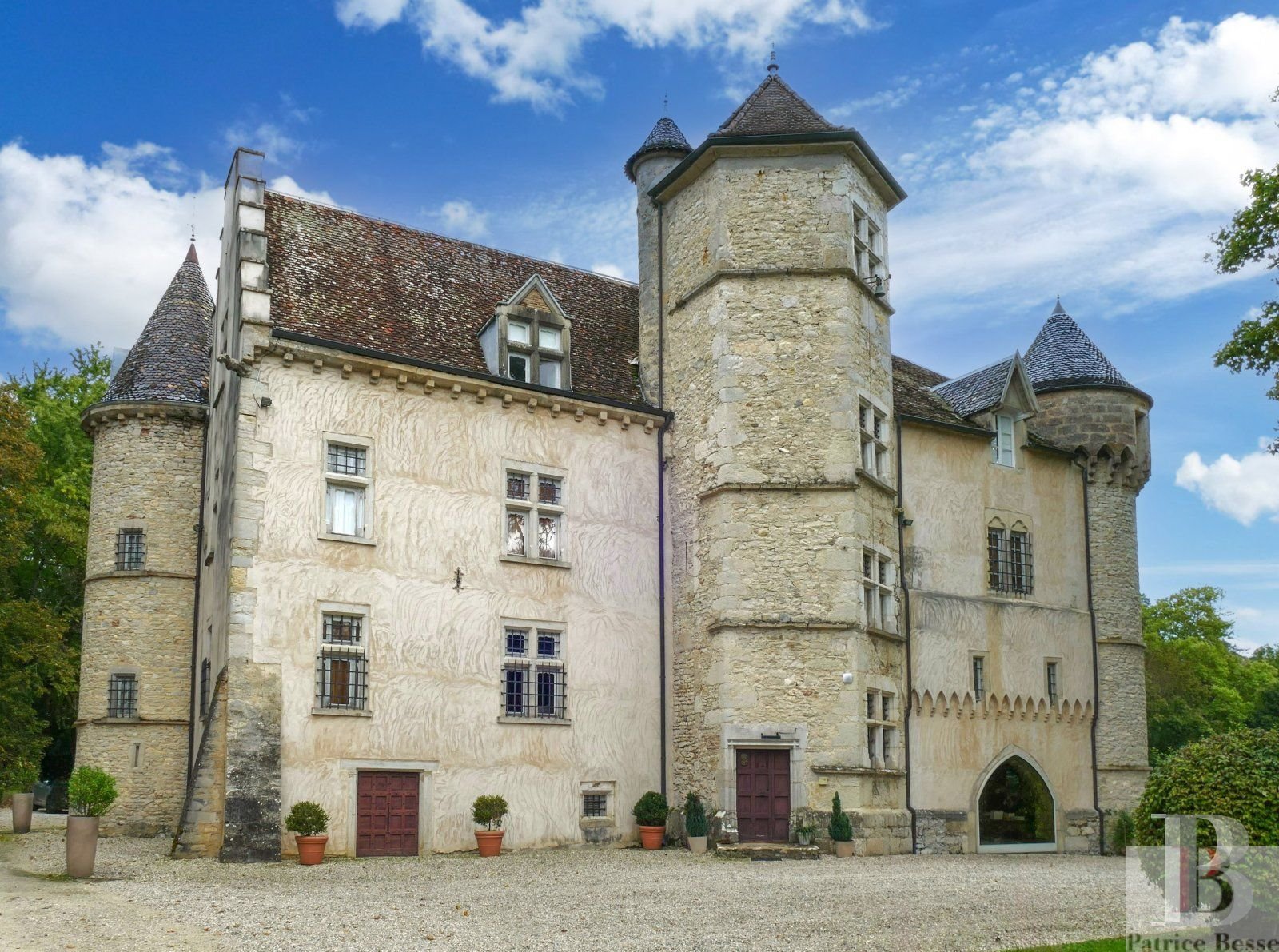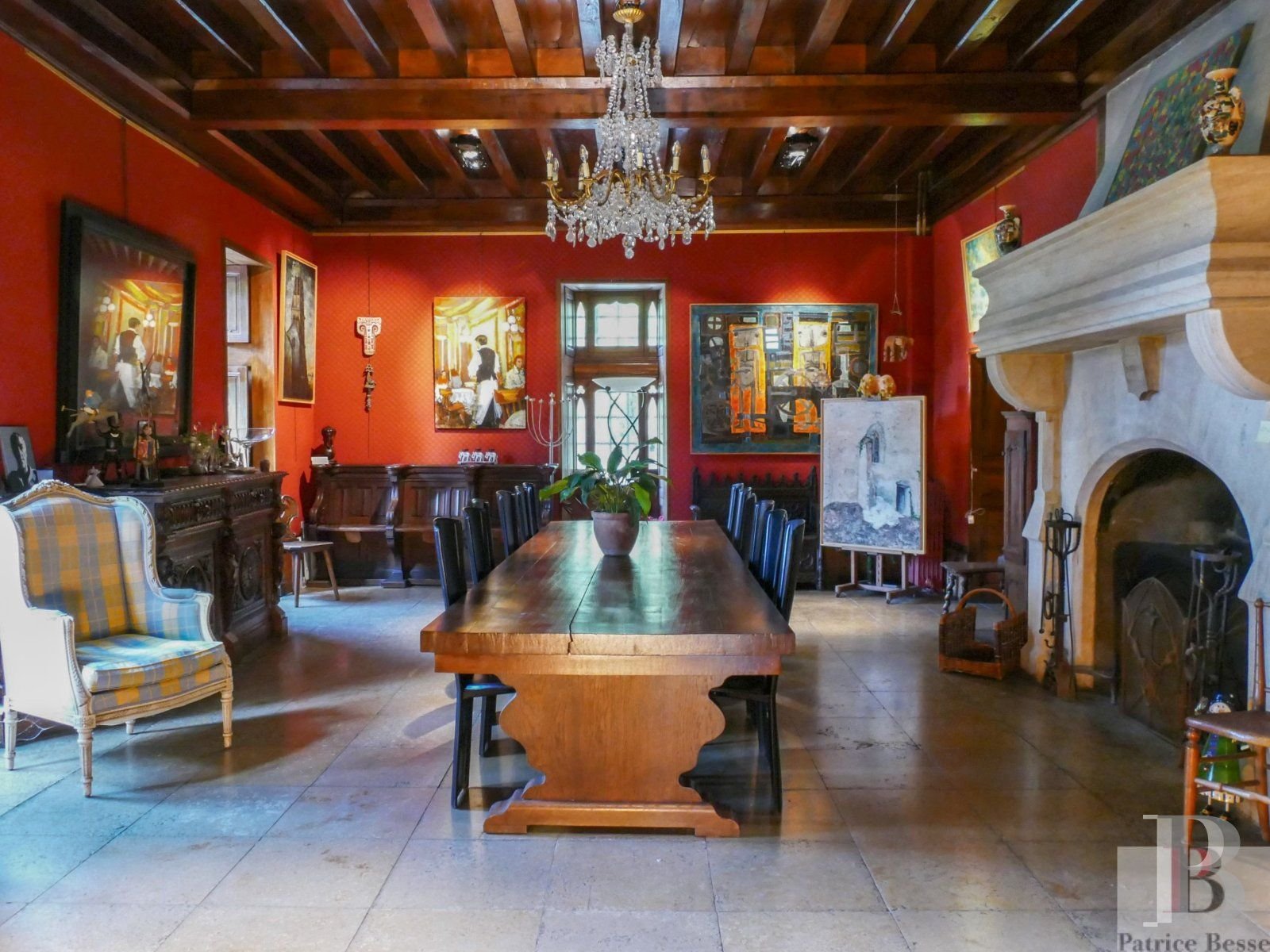A 15th-century chateau, its outbuildings and 42 hectares of grounds and pastures in the Balcons du Dauphiné region, nestled between land and water at
A 15th-century chateau, its outbuildings and 42 hectares of grounds and pastures in the Balcons du Dauphiné region, nestled between land and water at the gates of the Alps.
Located between Lyon, Chambéry and Grenoble, with the peaks of the Alps' first mountain ranges in the background, the property is nestled within a landscape of hills and valleys, in proximity to sensitive natural spaces, protected natural reserves, medieval cities and distinctive villages. Surrounded by its vast, storybook-like estate, the chateau, at 350 metres in altitude, is completely concealed from view thanks to the property's verdant foliage. In addition, the neighbouring towns provide access to essential daily commodities, while Chambéry and Grenoble are both about one hour away by car, Geneva can be reached in 1 hour and 50 minutes and the Lyon-Saint-Exupéry international airport is 40 minutes away.
Hidden from view by hedges and a wide variety of trees common to the region, some of which were planted centuries ago, the property is accessible via a municipal road, followed by a gate that opens onto a shaded drive leading to the chateau, the walls of which give an impression of height and solidity anchoring it to the Dauphiné land. Most of the outbuildings are situated close to the main dwelling, while other buildings are scattered here and there throughout the estate, in addition to an ornamental lake, waterfall spillway and a mirror-like pond. Further on, symmetrically organised farm fields face the grounds and its more intimate spaces. It should be noted that the property also includes a drinking water easement for livestock that has not been used for decades.
The ChateauBuilt in the 15th century by a noble Dauphiné family who occupied the premises until the 18th century, the chateau has only been inhabited by three other families ever since. Very well preserved over the years, it has undergone various modifications and restorations, and the Napoleonic land registry confirms that it was once larger in size. Its current owner has taken care of its regular upkeep, improving the dwelling while, at the same time, preserving its original aspect, flanked by three round towers, a hexagonal tower that dates from the 14th century and a bartizan. Cadenced by beautiful cross-windows, its outer walls have been re-rendered in roughcast with lime mortar joints, giving it an overall elegant and stately appearance.
To the south, a lower balcony/patio as well as a second-floor balcony provide welcome outdoor space as well as beautiful views of the grounds. The chateau has an impressive fish-scale tile roof, in good condition, which is highlighted atop the round towers with a glazed finish, while a crow-stepped gable is located on the chateau's northern side. In addition, cornices supported by corbels form the capstones for the stopped ends of the walls, corbelled machicolations built in the 19th century provide a historical touch to some of the chateau's exterior walls, while three gargoyles, taken from a church, also add a dash of authenticity. With approximately 700 m² of inhabitable floor area, the chateau has three storeys, in addition to the attic space, and includes three working fireplaces, single-glazed windows set within wooden window frames, a fuel-oil furnace, sheep's wool insulation under the roof and an individual sewage system. Please note that this chateau is not listed or registered as a historical monument.
The garden-level floor
The entrance on the chateau's southern side opens onto a spacious library with fine cabinetry, the ladder and windows of which underline its impressive floor-to-ceiling height. A flight of straight stone stairs with a Gothic Revival-style baluster provides upstairs access, while the focal point in this literary décor is the large ashlar stone fireplace in front of which a cosy ...





