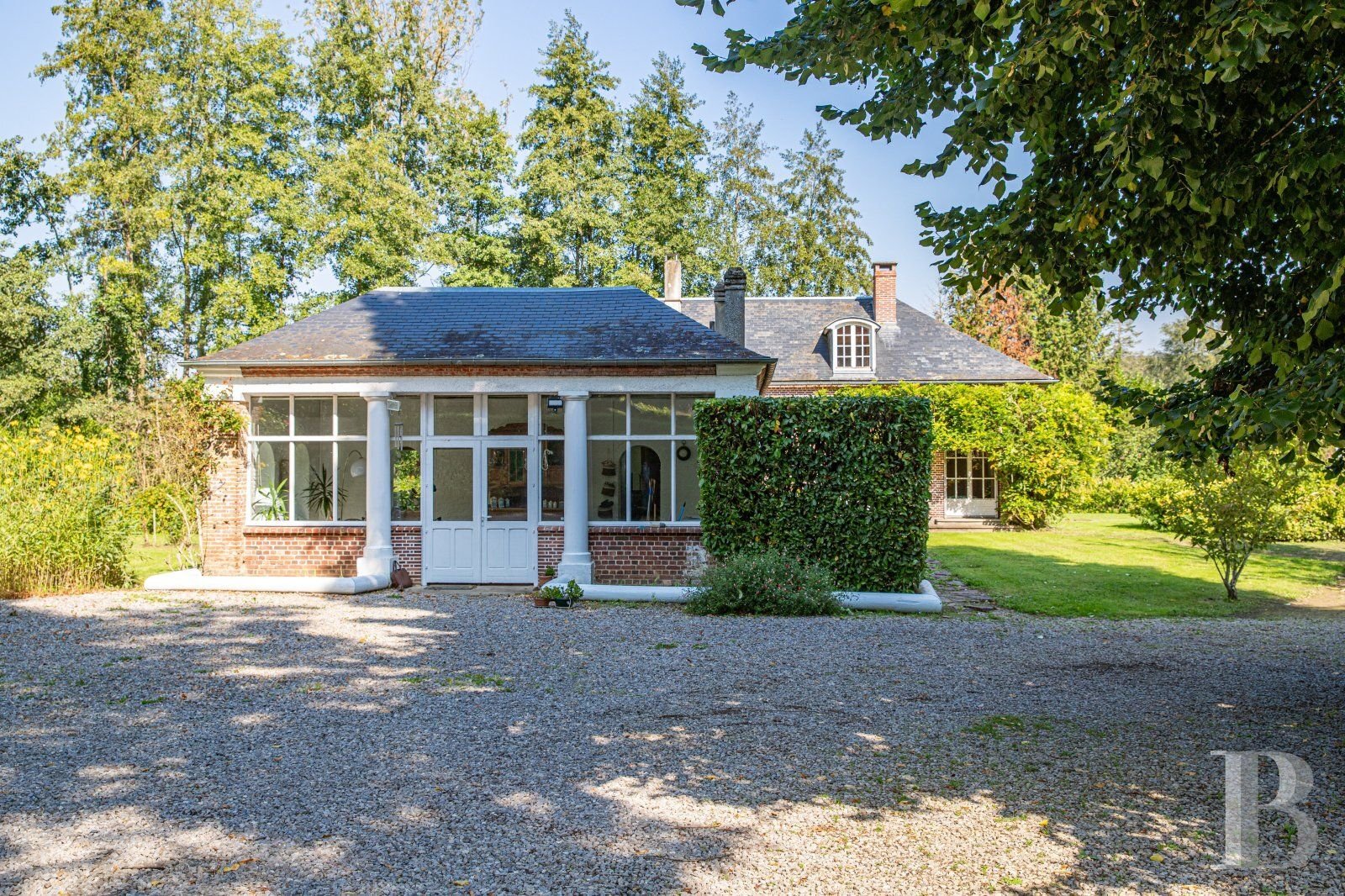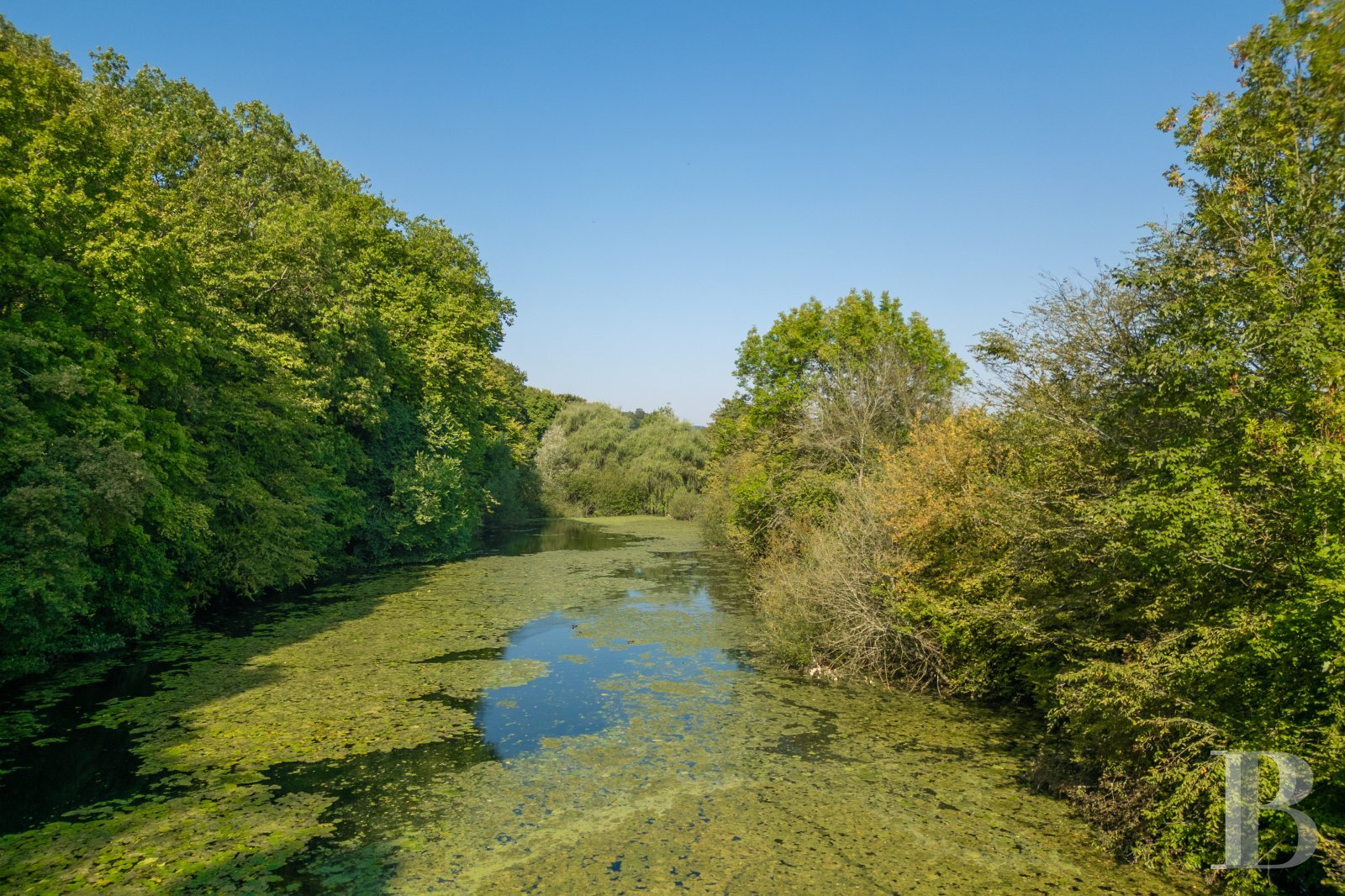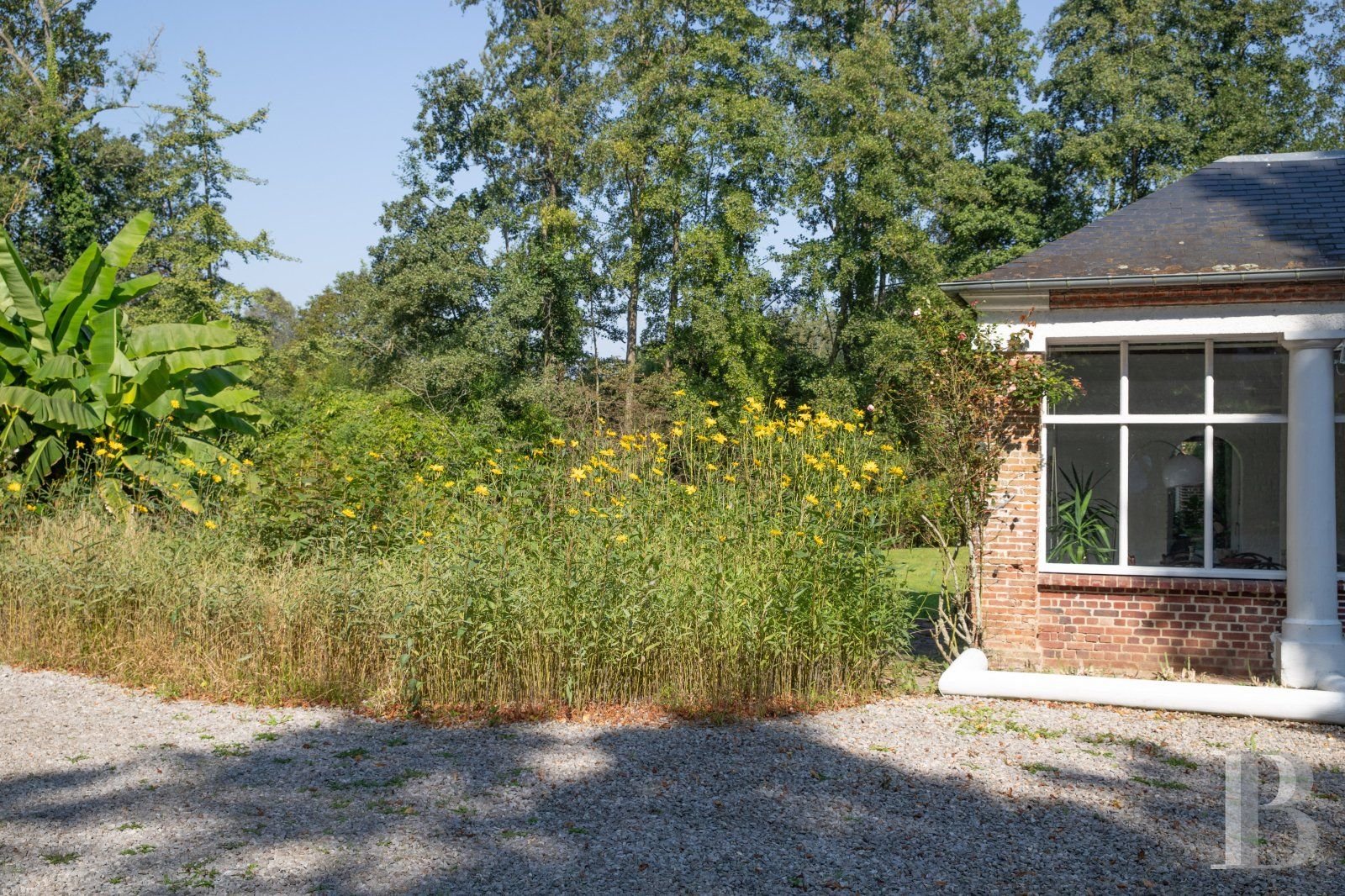A former wash house converted into a country house, in 2 hectares of grounds with a lake1 hour 30 minutes from Paris, in the Oise area - ref 479303
A former wash house converted into a country house, in 2 hectares of grounds with a lake1 hour 30 minutes from Paris, in the Oise area.
In a region of wooded landscapes and meadows conducive to cattle farming, this property is located in the Bray area in Picardy. It stands in a bucolic setting but is near to all the essential amenities. The A16 motorway puts Paris within easy reach while the railway station and airport in Beauvais are 25 km away. The English Channel's coastline is one hour's drive away and Rouen is 72 km away. The nearest town and convenience stores are only five minutes away.
The property, in the heart of the village next to the church, is tucked away behind tall stone and brick walls, revealing itself to the eye once the entrance gate opens. The neo-classical house, with its two columns on its façade, stands in front of a gravelled courtyard, on the banks of a stream, with a backd-rop of thick foliage formed by hundred-year-old trees. At the far end of the grounds, a vast 1-hectare lake exudes a feeling of peace and calm.
The houseAt first glance, the silhouette of the façade is a striking one. The low brick base is topped by large windows and the entrance door is framed by two white columns. The distinctiveness of this structure lies in the fact that it was the former wash house of the castle located on the upper slopes of the village. The presence of columns is typical of the 19th century when the building was erected, inspired by a much sought-after, re-emerging antiquity style The large windows are a result of its past as a wash house, because the washerwomen needed plenty of brightness for their activity. The building was transformed and extended during the 20th century to become a house, though the building's original character was preserved: brick walls, a double cornice, a hipped slate roof with dormer windows and the entire ground floor opening directly into the garden. An upper floor completes the building. Since the Second World War, the property's picturesque atmosphere has provided pleasure for Parisian families who have used it as a second home. The building is bigger than it seems, with living space of almost 200 m².
The ground floor
The main entrance opens into a living room with a kitchen on one side and a dining room on the other. The large windows of the former wash house bathe the room in light. The whitewashed brick walls combine harmoniously with the arched ceiling and exposed wooden beams. The floor is paved with grey and reddish-brown chessboard patterned tiling, giving this typical 19th century room a 1950s feel. A discrete wooden door leads into a large, soberly decorated living room, which is an immaculate space that highlights the exposed beams on the cathedral ceiling as well as the fireplace with wooden mantelpiece and trumeau mirror. The floor is paved with hexagonal terracotta tiles. The living room is flooded with light through the five windows situated on two of its walls. Next to the chimney, a hallway leads to the staircase and a snug with a terracotta tiled floor that is bathed in light thanks to the two openings, one of which is a patio door opening out onto the garden. A rustic fireplace stands against the back wall. Three white-walled bedrooms and a bathroom with views looking onto the garden are set around the snug. Each of the bedrooms has French windows that lead outside. Two of them have mosaic style wood stripped flooring and the other is paved with terracotta tiles. From the snug, a stone staircase with terracotta tiled steps and oakwood bullnoses, leads to the upper floor.
The upstairs
In the centre of this level, a games room leads to a bedroom and a shower room. There is also a small dormitory and another bedroom on this storey. which has sloping ceilings, a terracotta tiled floor and exposed beams on the ...





