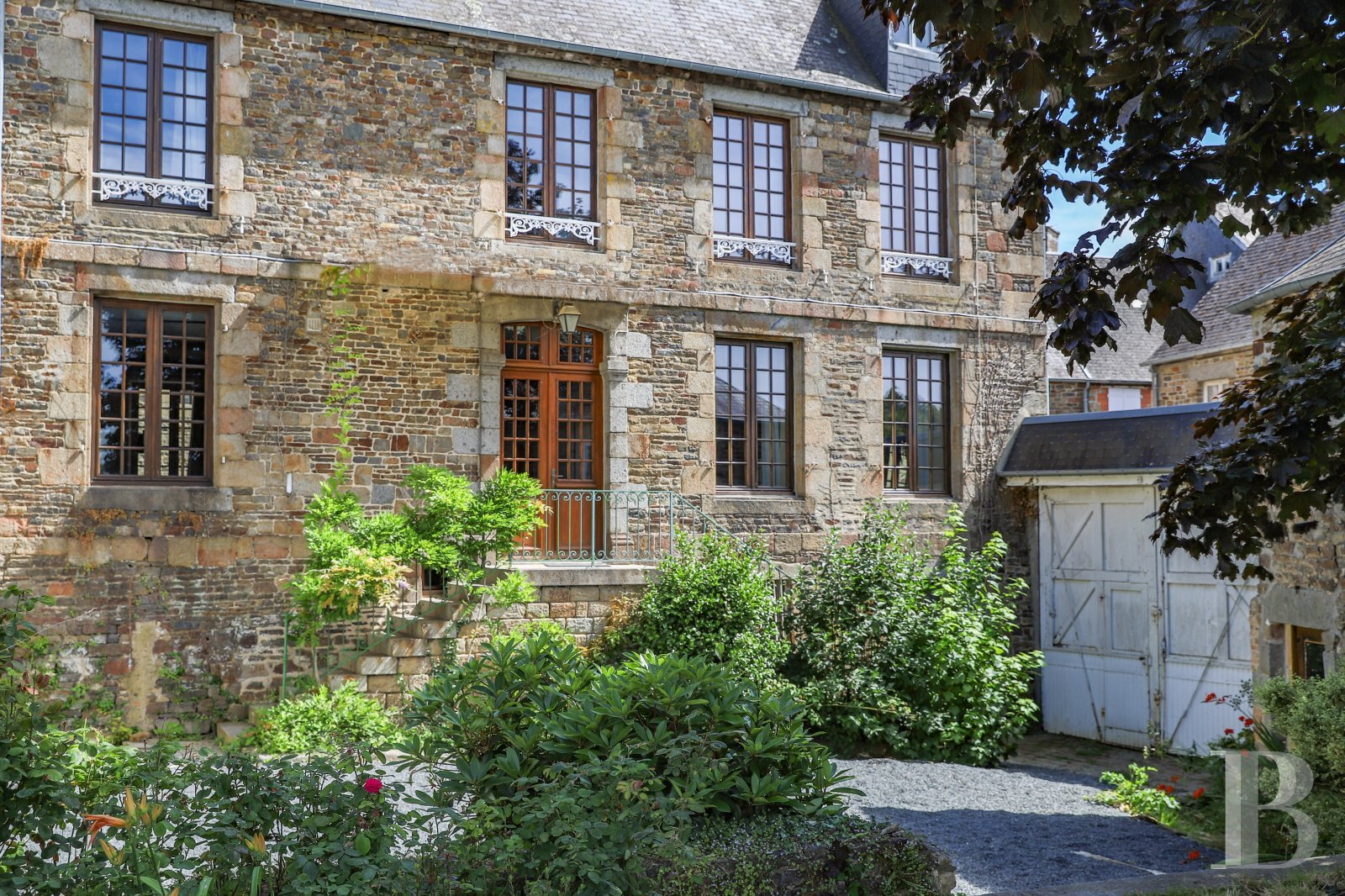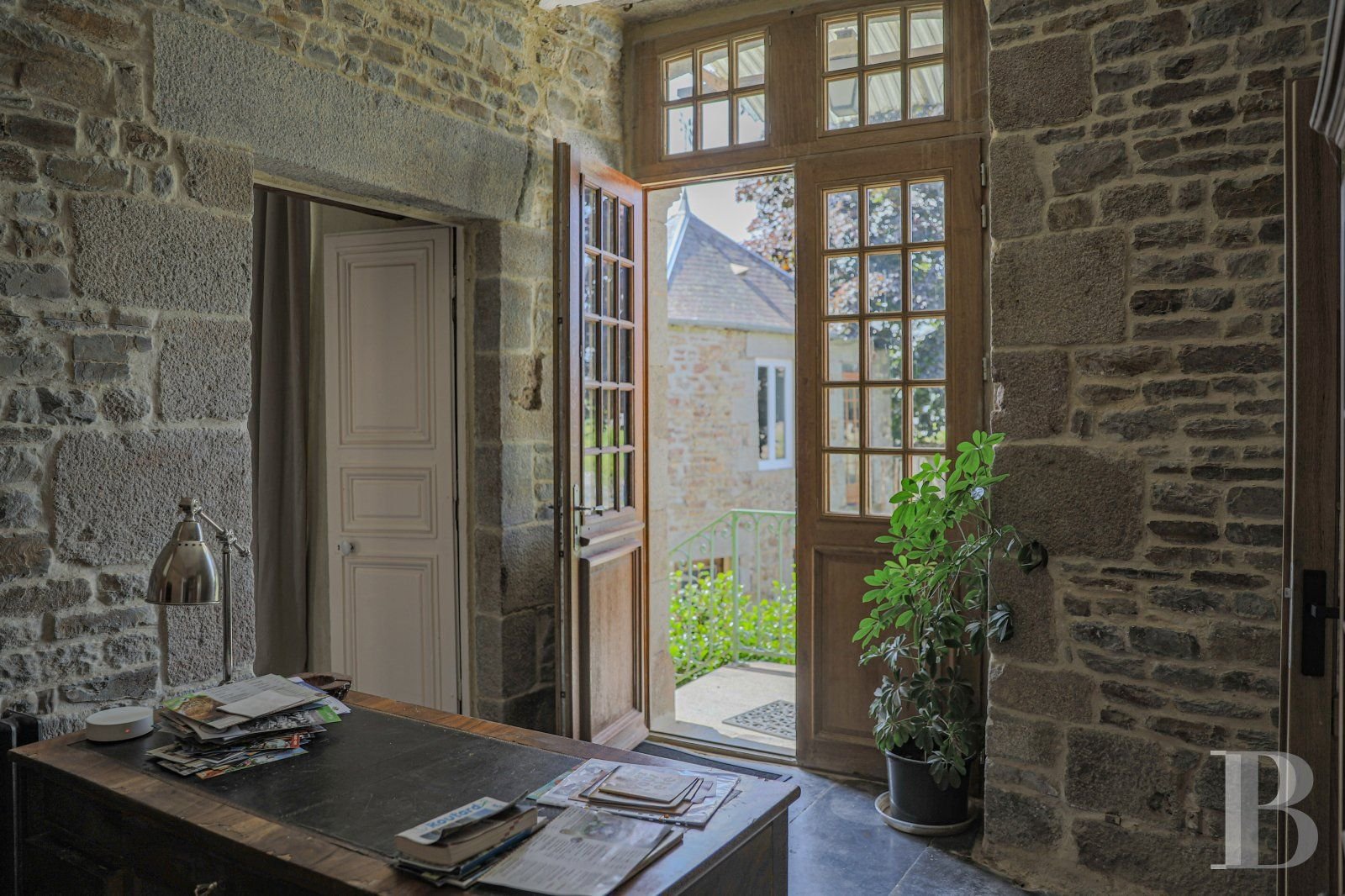A 16th-century house with annexes and a garden with a sweeping view, nestled in the town centre of Tinchebray-Bocage in an area of Normandy nicknamed
A 16th-century house with annexes and a garden with a sweeping view, nestled in the town centre of Tinchebray-Bocage in an area of Normandy nicknamed 'Norman Switzerland'.
The undulating Norman landscape of hedge-lined meadows around the charming town of Tinchebray-Bocage is shaped by the meanders of tributaries that flow into the River Orne, which gave its name to France's Orne department, where the property is nestled. The town of Tinchebray-Bocage lies beside an old Roman road that went to the town of Bayeux. In the 14th century, the town was occupied by the English. And during the French Revolution, it was a site of the conflict between republicans and royalist countryfolk of western France. Today, Tinchebray-Bocage is known for its vibrant town centre and popular market. It offers shops too. It is just 15 minutes from the town of Flers and its train station. From this station, you can get to central Paris in 2 hours and 20 minutes by rail. Access to the A88 motorway is 40 minutes away. And the Normandy landing beaches are an hour from the property.
The house is nicknamed 'La Lieutenance'. It stands in the historical centre of Tinchebray-Bocage, beside the fortified Saint-Rémi Chapel. The dwelling dates back to the 18th century. It was once the home of the Duchesnay family, who were royal advisors and prosecutors in the town. It also served as a lieutenant's home. And in 1895, it became the home of Doctor Coulombe, a major republican figure of the pre-war period. The edifice has a ground floor and a first floor, as well as a basement and a loft punctuated with shed dormers. It is capped with a hipped mansard roof with four slopes covered with slate tiles. Three chimney stacks rise up from the roof, which is crowned with a weather vane. Rubble granite and schist with pointing form the elevations. Ashlar forms the door and window surrounds. On one side of the property, a narrow street slopes downwards alongside a tall enclosing wall that edges the property. There is a carriage entrance in this wall. This carriage entrance leads into a courtyard beside a terrace, where a tree towers, and a garden, which offers a sweeping view of the town's rooftops. A caretaker's dwelling stands opposite a former stable.
The upper-middle-class house
The ground floor
At the top of a front flight of steps, there is an entrance door beneath a fanlight. It leads into a spacious hallway. From this hall, an oak staircase with a wrought-iron balustrade leads upstairs. Beneath this staircase, a door leads to an office and the garden. On another side, the hall, which has a tiled floor patterned with a cubic motif, leads to a large lounge. There is a grey marble fireplace in one wall in this lounge. Tall windows on two sides bathe its herringbone parquet in natural light. Lime-hemp plaster coats the walls. On the other side, there is a kitchen with a dining area and an imposing granite fireplace. Soft natural light floods in on two sides through tall windows with small square panes. This light is reflected on the tiled floor. Lime-hemp plaster with a warm tone coats the walls. The fireplace stands opposite an open-plan kitchen. A scullery connects to a former stable.
The first floor
The staircase winds up to the landing, which is filled with natural light from a tall window. Beautiful wood-strip flooring extends across this first floor. Exposed rubble stonework with pointing forms the landing's walls. A ceiling rose with fine mouldings adorns the ceiling. On one side, the landing connects to a spacious bedroom with a white coffered ceiling. There is a pink marble fireplace in one wall. This wall is coated with lime-hemp plaster. Natural light from two windows fills the bedroom. A shower room and a second bedroom adjoin the room. Opposite, the landing connects to a bedroom with a shower room, then to another ...





