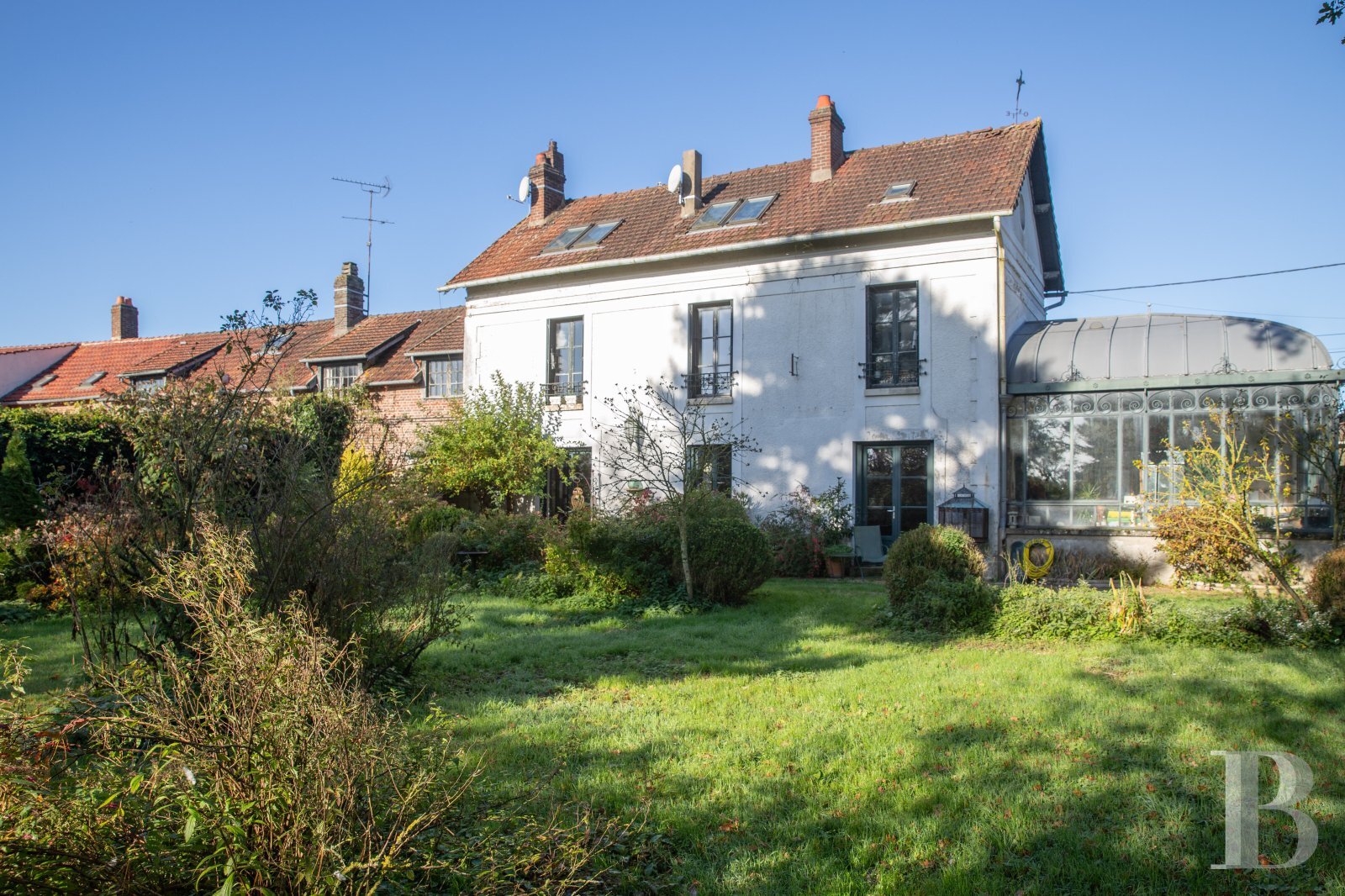A 19th-century property including a country house, farmyard buildings and an artist's studio in a romantic garden almost 1 hour from Paris, at the gat
A 19th-century property including a country house, farmyard buildings and an artist's studio in a romantic garden almost 1 hour from Paris, at the gateway to Normandy, in the Oise area and at the heart of the Pays de Thellle sector.
This property is located in the Oise area, between wooded hills, large plans and villages full of character, boasting mills, manors and washhouses, near to Beauvais, in a preserved, rural municipality with architectural elements whose roots date back to the 13th century, a short way away from imposing forests and rich pastureland at the convergence of the Picardy and Normandy regions. The Pays de Bray and Pays de Vexin Normand sectors are also very nearby. Gisors and its medieval fortress is 20 minutes away, Noailles with its shops is 10 minutes away, Paris is one hour away by car (via the A16 motorway) or by train, with a railway station 10 minutes away from the property.
The entrance gate leads to the rear of the property. The façade of an initial building built at the end of the 19th century stands next to an old brick farmhouse. From the gate pillars, the finely crafted roof of the imposing Eiffel-inspired conservatory can be seen. The Directory era style house is coated with white rendering. As with all the buildings that make up the property, it has a gabled roof. Above the conservatory, on the gable end, a bullseye window looks out over the property. Facing the street, there are three openings with Directory era style frames in the main house and five windows in the old brickwork of the former farmhouse. There are several chimney stacks on the roof made of Beauvais tiles. Inside the property's walls stand the country house and conservatory, in front of which the garden stretches out.
To the side, a central courtyard communicates with all the former farmhouse buildings, which boast elegant awnings above the doors. The two areas are joined by a second gateway topped by an old birdbath. The upper floor of the old farmhouse building is flooded with light through shed dormer windows. Enclosing the courtyard on a third side, a former farm building used as an artist's studio completes the complex. At a right angle, a second house opens onto the garden. In the four corners of the property there are an orchard, a vegetable garden, a soft fruit orchard and lawns planted with trees over a hundred years old. Towards the edge of the property, the garden is framed by tall trees, opening up views over the surrounding countryside.
The main residenceThis imposingly sized building is the heart of the property.
The ground floor
The main rooms of the house can be reached via the finely crafted, Eiffel-style conservatory that is bathed in light and which was renovated to a high standard by skilled craftspeople. The views through the glass make it feel open to the garden and it provides a gentle link between the outdoors and ground floor rooms. It leads to a vast lounge which in turn leads into a dining room. These generously sized rooms are linked to the former farmhouse which houses a large kitchen boasting a rustic ambiance. After the kitchen, a landing that opens onto the courtyard leads to a lounge/library with panelled cupboards full of books. The ochre-coloured or black and white chessboard tiles mix nicely with the rustic style of the exposed ceiling beams. Through the various rooms, the atmosphere alternates delicately between bourgeois and countryside tones. In the large lounge with wood panelled wainscotting, there is an imposing staircase with a wrought-iron balustrade decorated with Greek motifs leading upstairs. From the kitchen, there is a second, more country-style staircase that leads to other rooms upstairs. The various rooms as well as the garden and courtyard can be reached via elegant glazed or solid wood doors. The late 19th-century marble fireplace, ...





