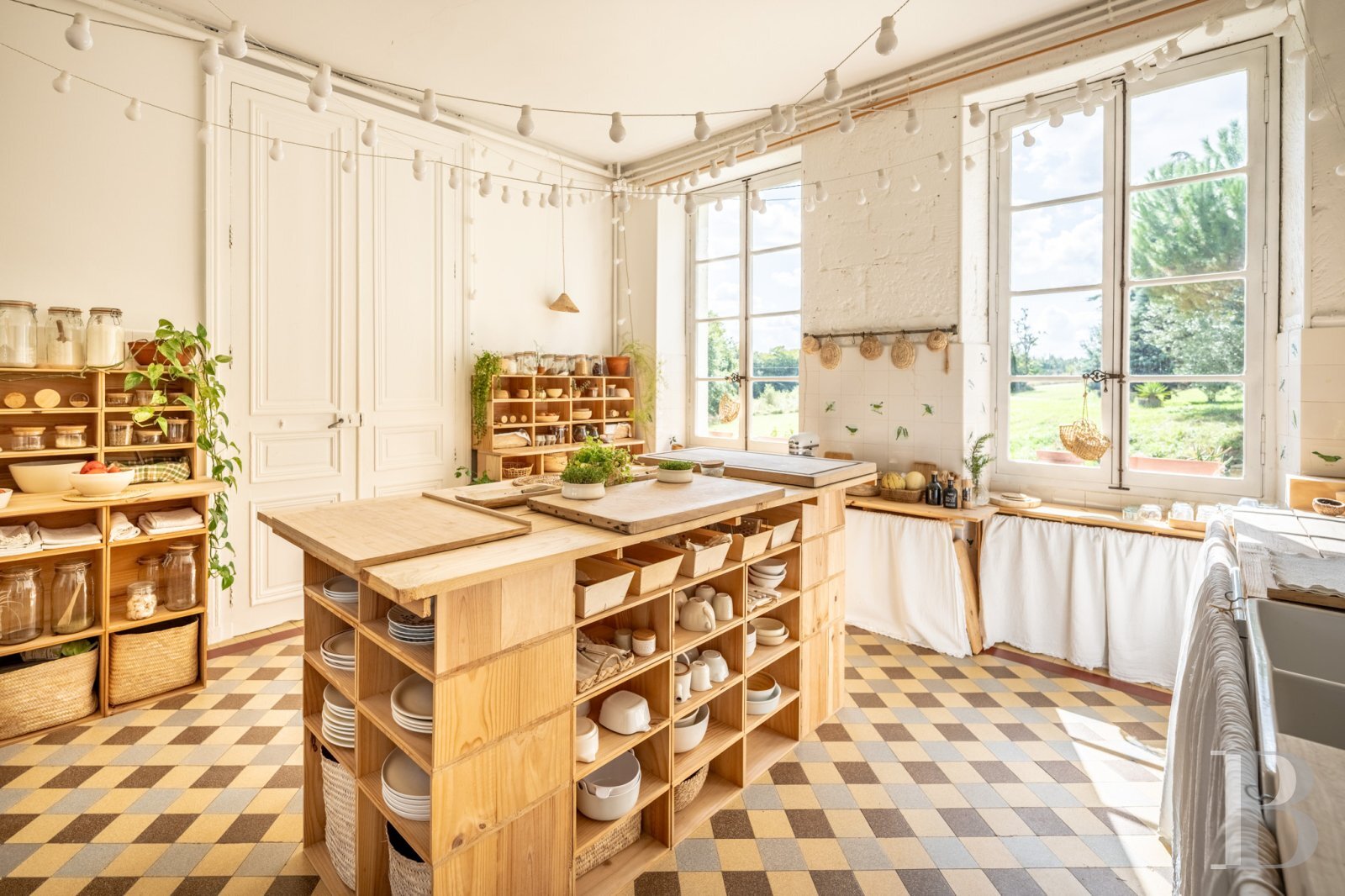A 19th century castle with 13th and 15th century towers and outbuildings, in 8 hectares of listed meadows and woods, In the Charente area, a short way
A 19th century castle with 13th and 15th century towers and outbuildings, in 8 hectares of listed meadows and woods, In the Charente area, a short way from Angoulême.
This property is located in a wooded area that is a haven of tranquillity, in the Nouvelle Aquitaine region, 10 minutes from Angoulême, the French comic capital, which also hosts the French language film festival, a classic car race on the ramparts circuit and the Gastronomades food festival. It is also near to the Périgord-Limousin regional natural park, in the peace and quite of a forest landscape. All essential services, infrastructures and shops, such as a grocery, baker, butcher, school, crèche, health centre, chemist, post office and a garage are 10 minutes away by car. The nearby N10 dual carriageway makes getting around easy and the nearby town of Angoulême can be reached quickly on public transport. High-speed TGV trains from the station in Angoulême take 1 hour 50 minutes to reach Paris. Limoges international airport is 1 hour 15 minutes away.
In a picturesque, steep sloped setting, this property is the remains of a fortress whose 13th and 15th century towers still stand either side of a 19th century building. The three buildings denote the base of the pentagonal-shaped castle walls, whose entrance was previously located to the north between two now levelled towers overlooking the moat. To the east, the wooded area runs down to the stream below in the bottom of the valley. To the west and south of the main building, opposite a lawned area, a dry moat carved out of the rock gives way to outbuildings set out in a U-shape open to the east next to the castle.
The castleThis rectangular building with a hipped roof and three storeys denoted by belt courses has a total floor-space of 508 m². It has five vertical rows of openings on the north and south façades. Two high towers dating respectively from the 13th and 15th centuries with more recently added crenelated ramparts frame the main building.
The ground floor
The entrance to the building is located on the south façade, across a bridge over the dry moat, leading into a hall and on to the esplanade to the north. To the left, a door leads into the 13th century tower. On the right, another door opens into the kitchen, which is bathed in light through two south-facing windows. To the north, there is a breakfast dining area. These two rooms connect to the central hallway, which has an exit onto the esplanade and, to the south, an oblong elm wood staircase that hugs the curved ashlar wall. On the other side of the hallway, two doors lead into the lounge to the north and the adjoining dining room to the south, which in turn leads via a door into a room used as a library.
The first floor
The landing with a wood stripped floor leads to four large bedrooms, with two on either side. There is a shower room at the end of this corridor to the north, with two others on the eastern side. A bedroom with wardrobe space occupies the western part of this level.
The second floor
Even if the windows on this level are smaller than those on the lower floors, this storey is still bathed in light. The landing with a wood stripped floor leads to two bedrooms and three further rooms used as a library and storage space.The outbuildingsThese buildings set out in a U-shape to the east next to the castle have a total floor-space of 1,500 m² and are made up of stores, workshops, byres and two adjoining barns measuring 180 m² and 105 m² respectively, with a bar and refreshment area, equipped for welcoming the public. The buildings are made of rubble stone, with white ashlar door and window frames, a construction feature typical of the Nouvelle Aquitaine region. The gable roofs are made of half-round terracotta ...





