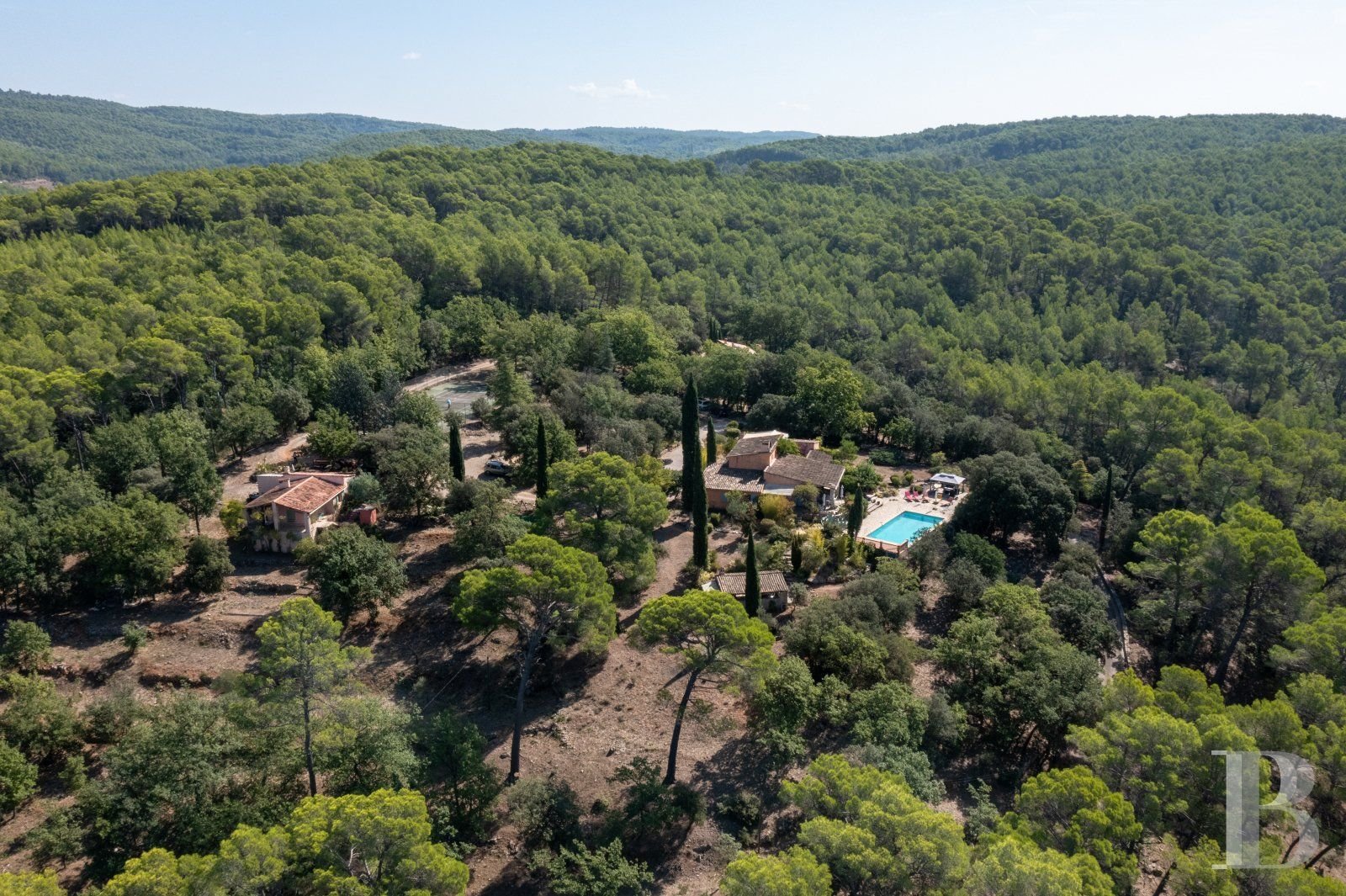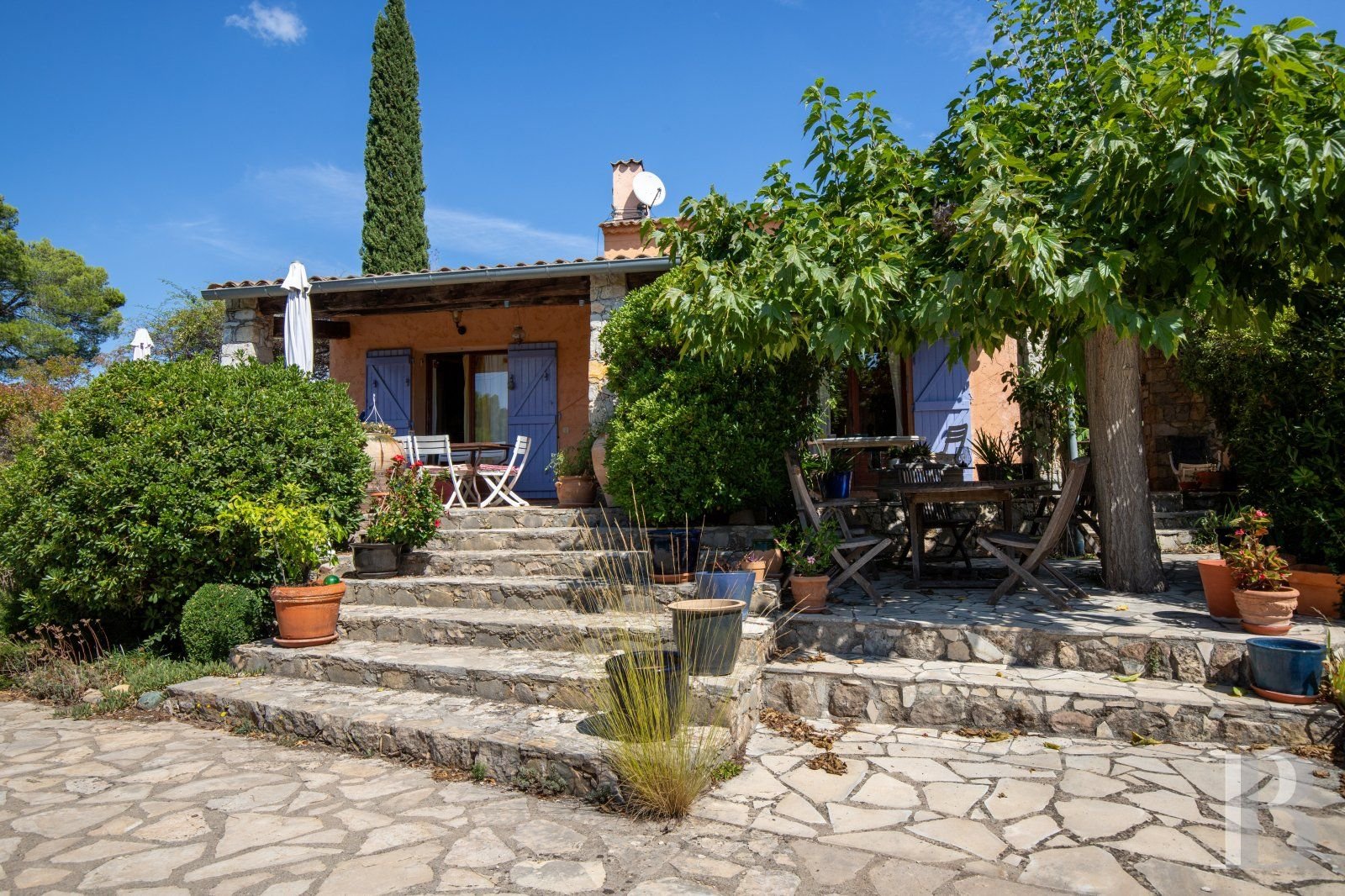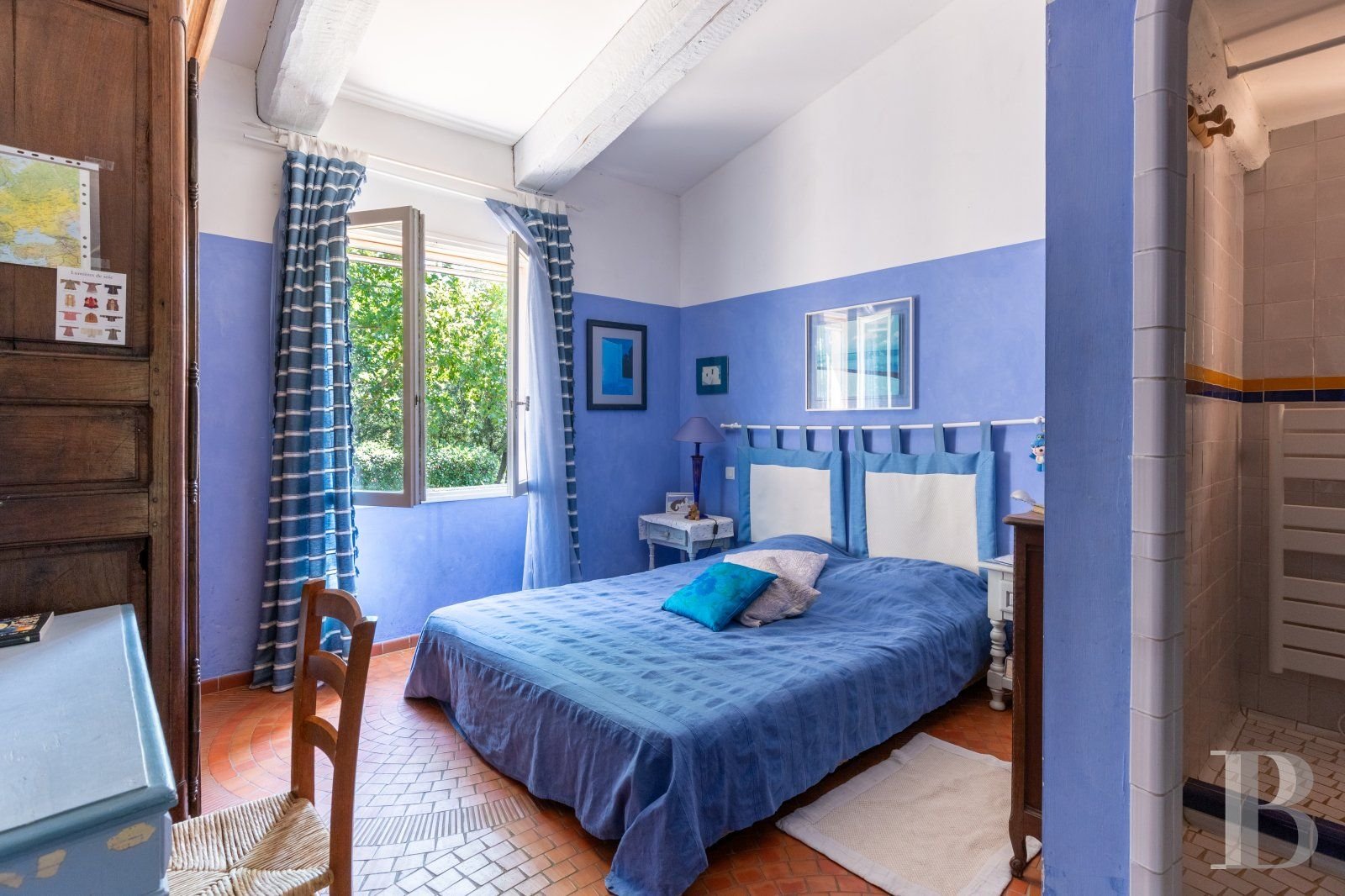A Provence villa with two gîtes, a swimming pool and a tennis court set in 2.7 hectares of grounds in the heart of nature and in absolute peace and qu
A Provence villa with two gîtes, a swimming pool and a tennis court set in 2.7 hectares of grounds in the heart of nature and in absolute peace and quiet, near Entrecasteaux.
The property is located in the Moyen-Var, a wine-growing region close to Le Thoronet abbey and the Verdon regional nature park, in the heart of the greenest department in the Provence-Alpes-Côte d'Azur region and bordering the commune of Entrecasteaux. It is 1 hour 15 minutes from Marseille-Provence international airport and 1 hour 15 minutes from Toulon-Hyères international airport, 30mins from Les Arcs-Draguignan TGV station and the A8 and A57 motorways, 1 hour from Toulon and Saint-Tropez, 50 minutes from the sea at Fréjus and Lake Sainte-Croix. The lively village of Lorgues, with its Michelin-starred restaurant, is 20 minutes away, while Draguignan, the sub-prefecture, is 30 minutes away.
From the village of Entrecasteaux, a main road quickly leads off onto a narrow tarmac lane, lined with stones in places and set against the side of a hill. It winds through a forest of holm oaks and, after around 2 km, ends at the main entrance to the estate, which is marked by an imposing wrought-iron gate. From here, it curves round to the top of the property, which is on a plateau. Five or six vehicles can easily park to the north of the buildings, from where you can see the main features of the property: the main house, the gîtes, the tennis court and the summer dining room.
The building, which is situated in a natural zone, is predominantly a single-storey villa, with a slightly raised section with an apartment which is extended by a veranda. It is well integrated into its surroundings, with windows that face south, west or north that are either small or protected by a gallery to the south, to shield against too much sun. There is also a pergola to the west. Although it was built in the 1980s, it is hard to put an age on the house as it feels like it has always been part of the Provence landscape, with its ochre walls, overhanging cornices, painted wooden shutters and covered terrace topped by solid local stone columns. The many offsets in the facade and roof avoid architectural monotony, alternating shelters and patios, creating many places to sit in the sun or the shade, depending on your wishes, the time of the day or the season. The west and south-facing terraces have lovely views of the surrounding hills and are not overlooked from outside.
The stone gîtes are built around 50 metres from the main house. The tennis court is set back to the north of the property, and the swimming pool is set below the south-facing facade of the main house.
The main houseAlthough built on two levels, its configuration means that it can actually be considered to be a single-storey home with a floor area of around 177 m² (excluding the garage). The first floor, with a surface area of some 53 m² including the veranda, is completely independent, as the only access to it is from the outside patio.
The ground floor
An ochre coloured patio, from which an outside staircase leads to the veranda upstairs, is enclosed by a private covered terrace. It helps to set out the layout of the rooms on the first level, with a living room, corridor and a bedroom on the opposite side all leading off from it. In addition, each room has its own entrance.
The living room, with its brick fireplace, mainly faces south. It has four straight windows, two of which open onto a covered outdoor gallery from which the swimming pool can be seen. Terracotta tiles by Alain Vagh create patterns that criss-cross the floor of the vast room. The ceiling, with its solid exposed beams, slopes gently down to the patio doors on the terrace, providing a good height, which is in proportion to the room's surface area. On the north side, two large arched windows provide access to a ...





