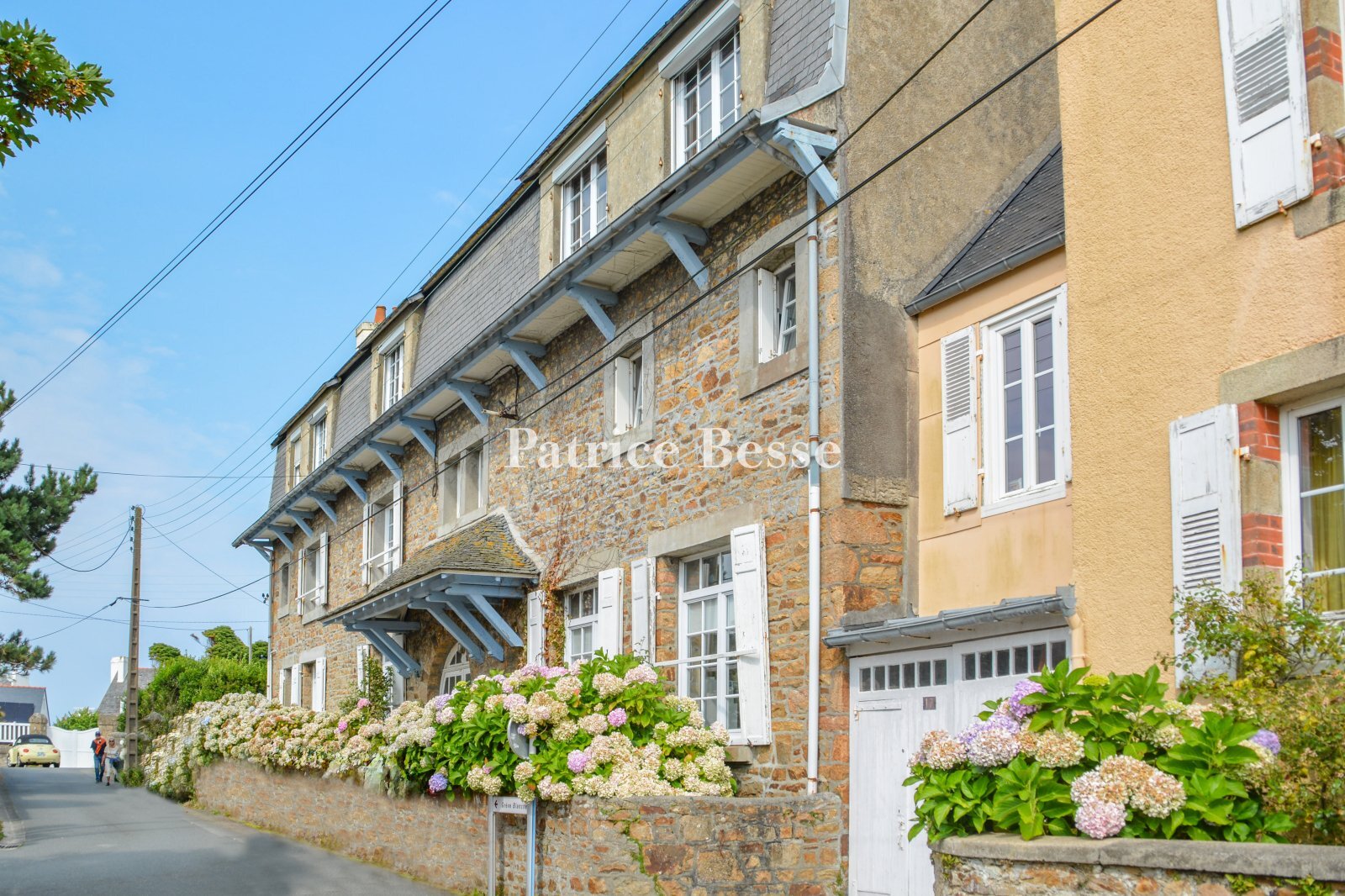A 19th-century villa with outbuildings and a garden, 100 metres from the beach, in a Finistère seaside resort - ref 772403
A 19th-century villa with outbuildings and a garden, 100 metres from the beach, in a Finistère seaside resort.
This house is located in Brittany, in a highly prized Finistère seaside resort near Morlaix. Life in this small municipality, with a population of 3,000 and a renowned nautical centre, follows the rhythm of the tides. There is a market every Thursday in the town, which also boasts two primary schools and a junior high school. The nearest shops and major road routes are just a few minutes away, as are Morlaix and Saint-Pol-de-Léon. Paris is a little more than 3 hours away by train, as well as 1 hour away by plane from Brest-Guipavas airport.
The property is located in a residential neighbourhood made up of small streets with flowery gardens, less than 100 metres on foot from a white sandy beach. The building stands behind a bush of hydrangeas, set back from the road, with access to the garage. The villa was built in the 19th century and dates from the golden age of seaside tourism in Brittany. It has three storeys. The final one is an attic level with a sloping, two-sided, convex, hipped roof with several windows. This rectangular building is made of rubble stone, while the window and door frames are made of ashlar. In the centre of the façade, a flight of steps leads up to a stoop in front of the tall, arched, glazed door. At the rear of the house, a veranda opens onto the garden, bathing the interior with light through its many windows. An outbuilding and a lean-to, set at a right angle to and adjoining the house, have separate entrances.
The villa
The ground floor
The entrance hall is paved with period cement tiles and leads, on one side, to the staircase, a vast lounge, a dining room and then a veranda overlooking the garden. On the other side, a hallway leads to a utility room, the kitchen, a lavatory and a boiler room, which can also be reached via the garage. The wooden staircase leads to the two upper floors. A fireplace stands against one of the pointed stone walls in the lounge. There are plenty of windows in this room that extends to the veranda, which has a floor paved with terracotta tiles, as well as large windows with sturdy wooden frames.
The first floor
On one side of the landing, a corridor leads to two bedrooms. One of them overlooks the garden and is adjacent to a shower room. On the other side, another corridor leads to a third bedroom, a bathroom and a lavatory. There is wood stripped flooring throughout, wood panelling in the bedrooms and large windows letting the light flood in.
The second floor
On one side of the landing, a corridor leads to two bedrooms, one of which has a washbasin. On the other, another corridor opens into a large, well-lit dual-aspect bedroom with four windows. Next to this bedroom, there is a small room for storage and a lavatory.The outbuildingThis part of the property stands at a right-angle to the villa, in the garden, which it partially encloses. It has a single sloped roof and houses a garage on the ground floor. The second level can be reached via an exterior staircase at the top of which there is a balcony that leads into an independent apartment.
The ground floor
A large, double-leaf door opens into the space for parking as well as storage for garden equipment. Two vehicles can be parked in the garage. On one side, a door leads through to the boiler room which also opens into the main house. On the other side, there is a small lean-to used as a woodshed or as storage space.
The upstairs
The independent apartment can be reached through the garden. It contains a lounge, kitchen, bedroom, shower room and a lavatory, and its windows overlook the garden.The ...





