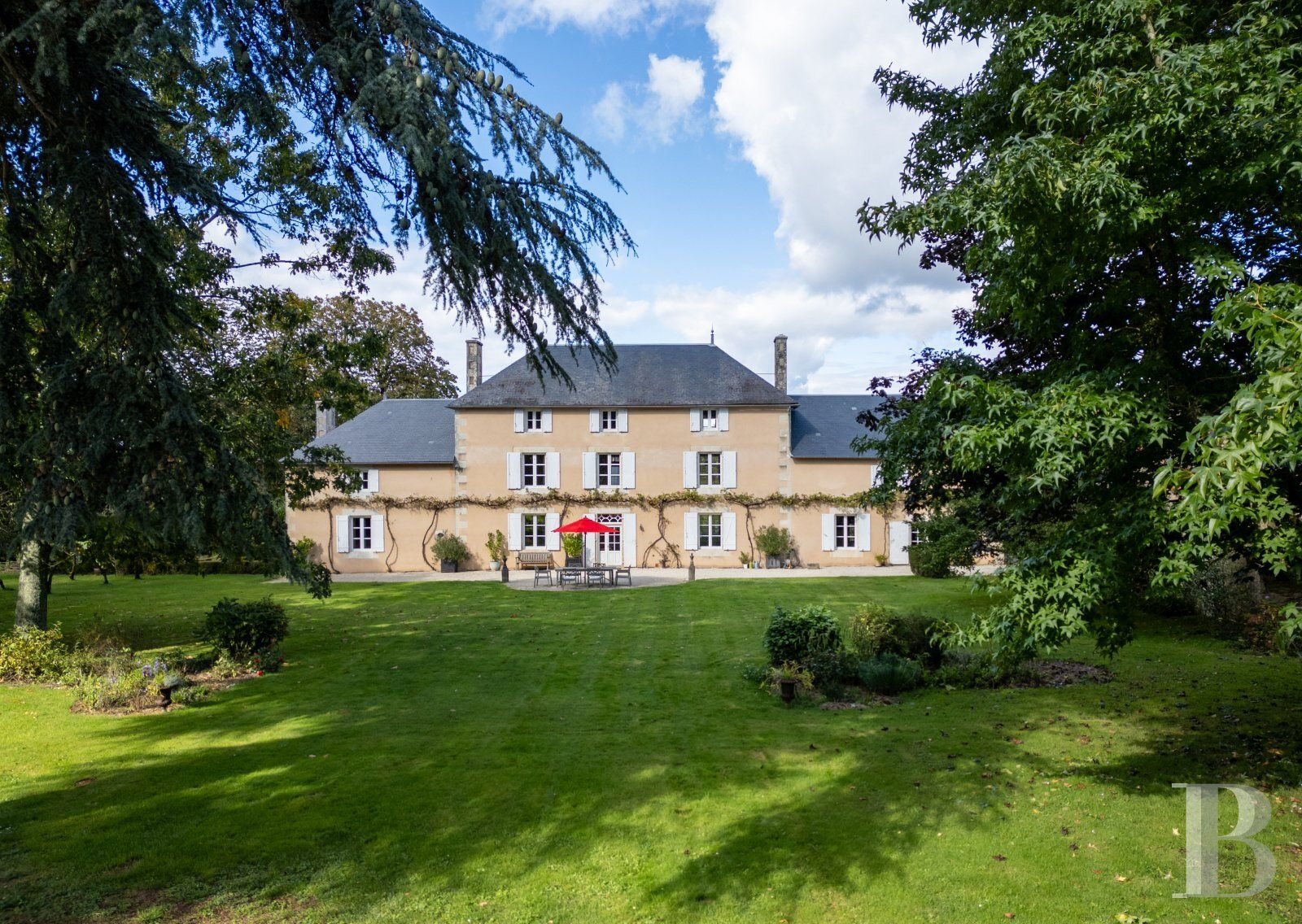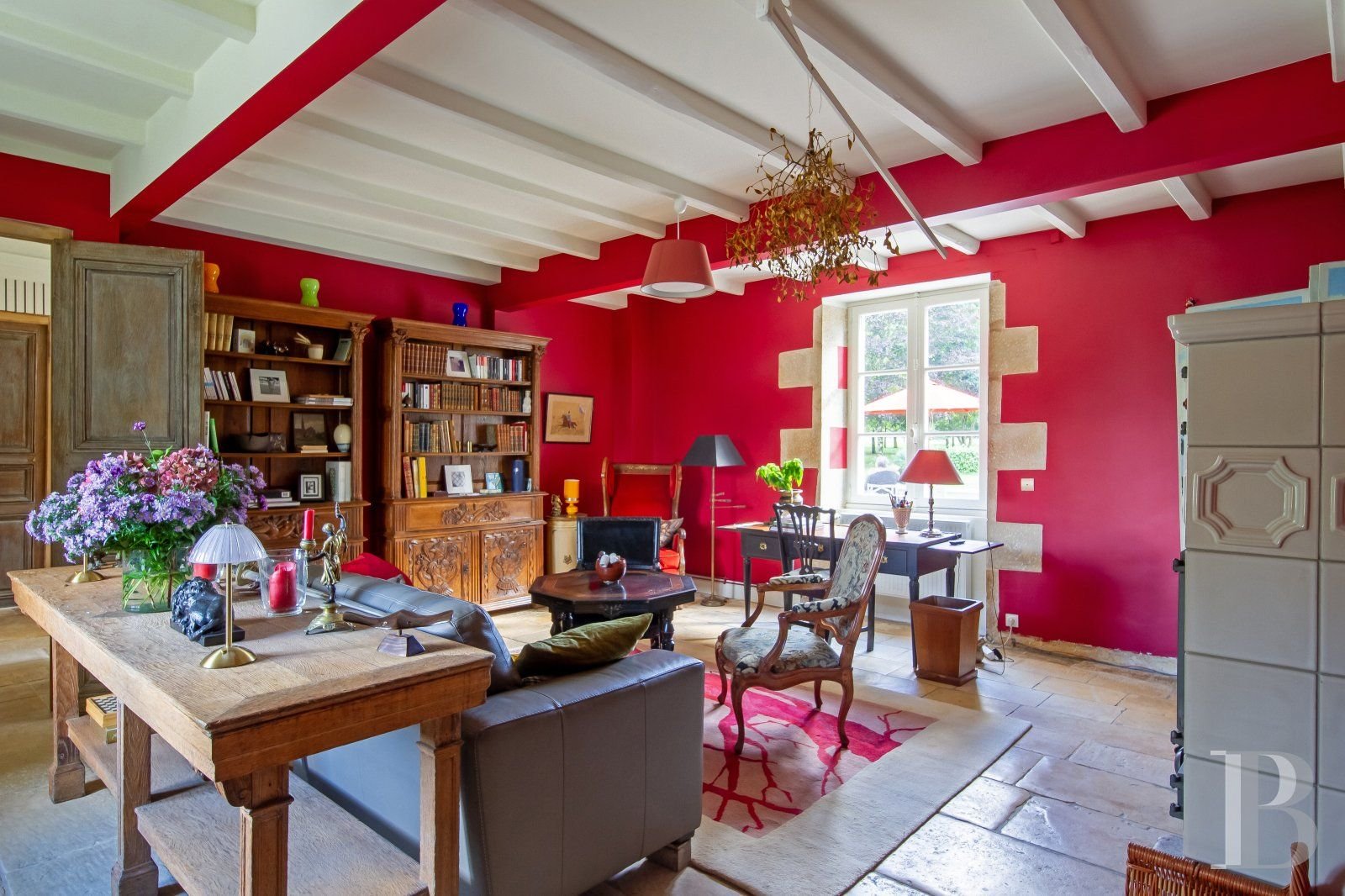A fully renovated 1850 manor house south of Poitiers, with grounds of almost 6 hectares - ref 843929
A fully renovated 1850 manor house south of Poitiers, with grounds of almost 6 hectares.
This property is located in the Vienne area, in the Nouvelle Aquitaine region, in a hamlet 40 km to the south of Poitiers. The area is rich in architectural heritage and history. It also boasts a wealth of environmental heritage. The "Vallée des Singes" zoological park is less than 10 minutes from the property. Essential shops and services are also 10 minutes away. In Poitiers, high-speed TGV trains take 1 hour 20 minutes to reach Paris and 1 hour to reach Bordeaux. There are flights to London and Edinburgh from the city's airport.
This house, located at the edge of a hamlet, is surrounded by countryside, made up of fields, meadows and woods. From the street, only the north façade is visible. A gate opens onto a short drive leading to a parking area near to the entrance door. The building is rectangular in shape and the central section is flanked by two wings on each side. The façades are coated with peach/ochre coloured limewash rendering. The slate roof is in good condition and the windows are double glazed. Several staircases lead to the upper levels.
Nearby, a large 260-m² open-sided barn is used as a garage for cars and garden equipment with two small lean-tos behind. The grounds, orchard, meadows and woods are spread out to the south in front of the house.
The manor house
The ground floor
There are entrances on both the north and south façades. The hallway running through the house leads to a staircase as well as a double door leading into a lounge with a wood-burning stove, followed by a dining room with wood panelling on the walls. Another lounge with a fireplace is adjacent to the first one. On the half-landing between the two rooms, there are three doors. One leads outside, another to the top floor of the wing, while the last opens into storage space. In the second lounge, which could be converted into a bedroom, a discreet door leads to a bathroom with a shower and lavatory. A door from the dining room leads to a landing with a staircase climbing up to the top floor of the second wing. Next to this room, the kitchen boasts two doors leading outside, one of which opens into the grounds. A utility room and scullery are adjacent to the kitchen. All the reception rooms run right the way through the house. The entrance and one of the lounges have paved stone floors, while the dining room and second lounge boast wood stripped flooring. In the kitchen, the floor is covered with imitation polished concrete linoleum.
The first floor
The first floor in the first wing is located above the kitchen and is made up of a large bedroom with three windows, as well as an open-plan bathroom with shower and lavatory. A partition could be added to close it off for greater intimacy. The cathedral ceiling enhances the feeling of spaciousness. In the central section of the manor house, the staircase climbing up from the entrance hall leads to two storeys. On the first, there are two large through bedrooms, one of which has a fireplace, plus a bathroom with a bath and a shower, as well as a separate lavatory. There is wood stripped flooring throughout. The last bedroom on this storey is located in the second wing and can be reached by a separate individual staircase. It has a cathedral ceiling and wood stripped flooring. The heating connections are already in place; all that remains is to have a radiator installed in this room.
The second floor
This level includes three bedrooms, one of which runs all the way through the house, with two smaller ones, plus a bathroom with a shower and a separate lavatory, as well as wood stripped flooring throughout.
The basement
The basement can be reached via the entrance through a door under the stairs. In the wine cellar part, it has a gravel floor, while the boiler ...





