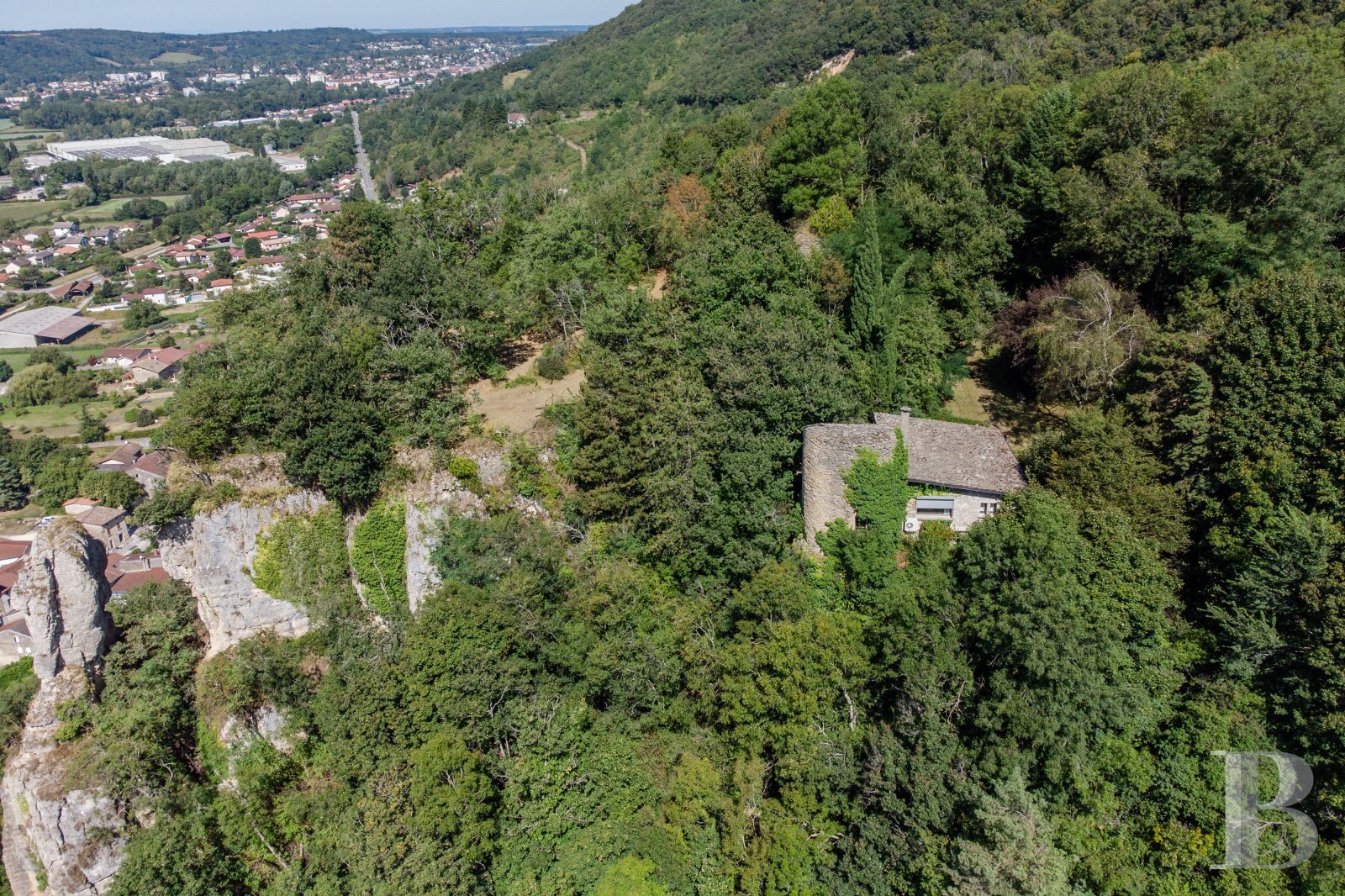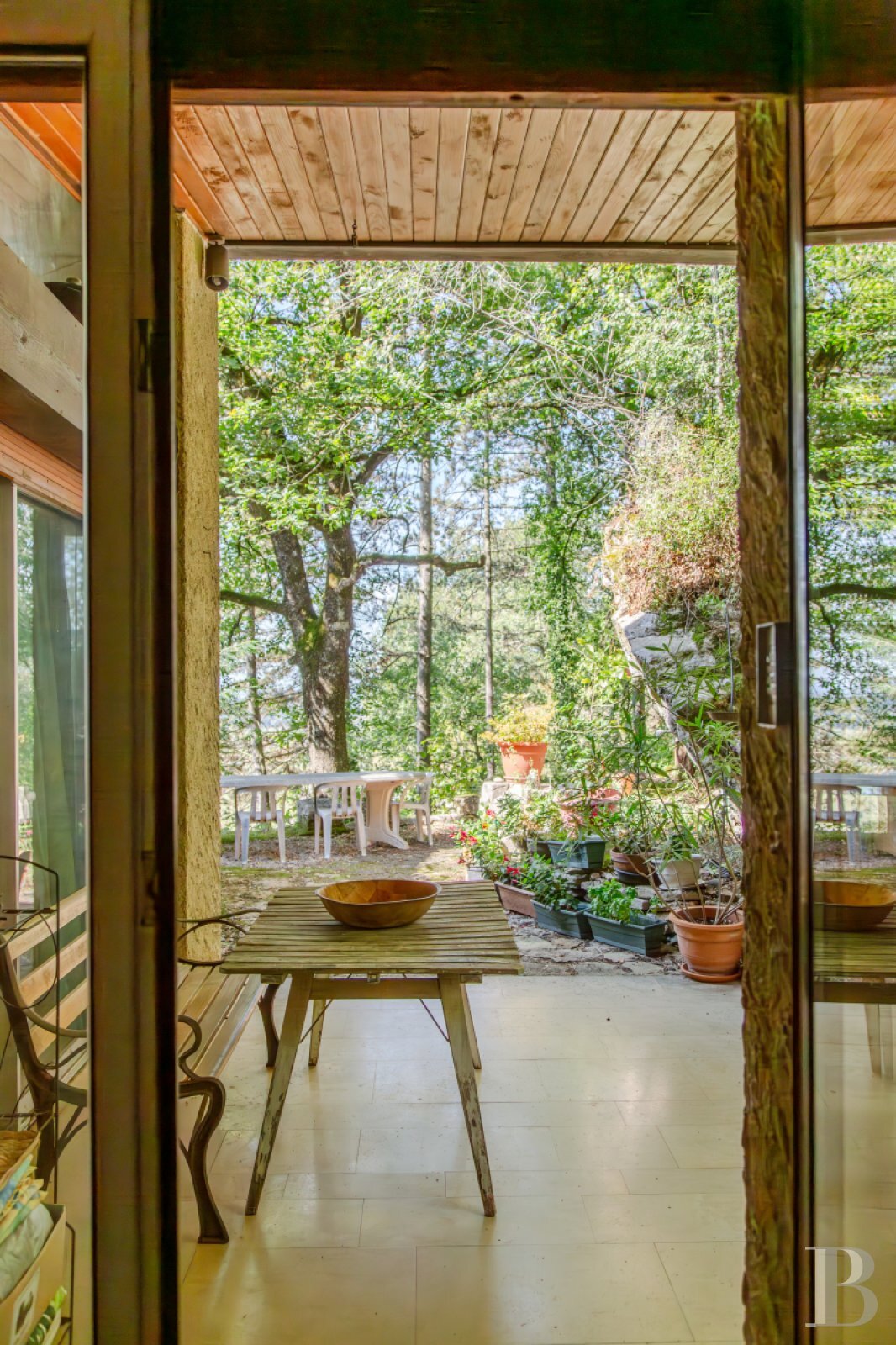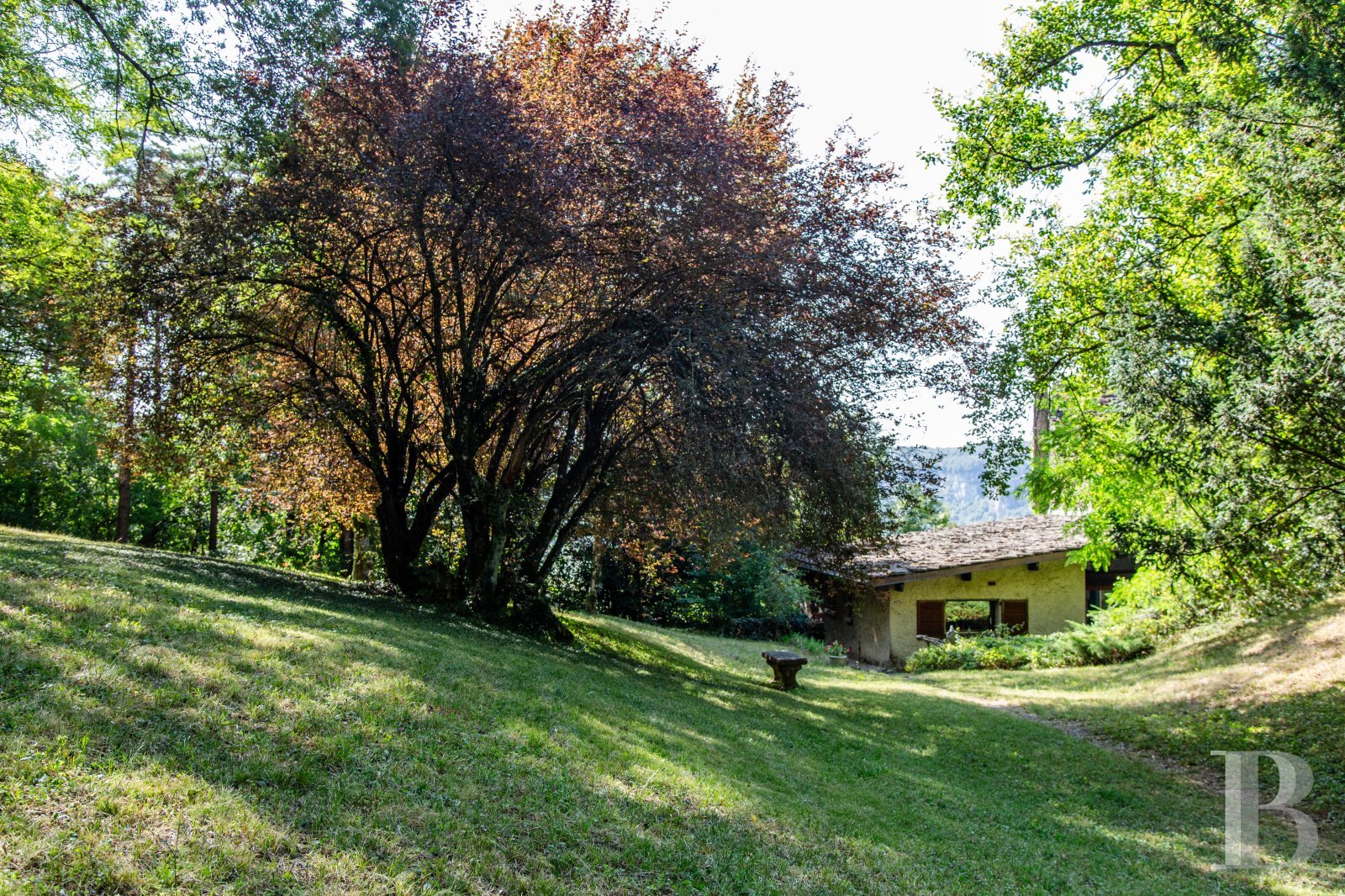A house with a converted old tower and remnants of an 11th-century chateau, looking down over a valley in France's beautiful Bugey province between Ly
A house with a converted old tower and remnants of an 11th-century chateau, looking down over a valley in France's beautiful Bugey province between Lyon and Geneva.
The property lies in France's spectacular Auvergne-Rhône-Alpes region, where the country's Ain and Isère departments meet. It is nestled just outside a medieval village in a U-shaped valley, among the Bugey mountains where lush greenery and coniferous forests flourish and where the Jura foothills meet the Rhône valley. The stunning Lake Bourget beside the town of Aix-les-Bains, as well as Lake Annecy and Lake Nantua, are all around 1 hour and 30 minutes away, as are the countless lakes of the Dombes province. The towns of Chambéry and Albertville are around one hour away. And you can get to the city of Lyon in 50 minutes and the city of Geneva in 1 hour and 25 minutes. From Lyon, you can reach Paris by rail in 1 hour and 45 minutes. The A42 and A6 motorways are also near the property.
The property is perched upon a rocky hill that looks down over the village and the River Rhône valley. In the Middle Ages, this strategic position was used to keep watch over the surroundings and protect the site with several fortresses. The fortification that stood on this spot was called 'Le Grand Château'. It dated back to the 11th century. Later, the chateau belonged to the Dauphiné and Savoie provinces. And in 1595, the troops of the King of France destroyed it. The chateau had a square court, two walls of which remain here today. A steep, shady lane leads up to the property. A wooden gate takes you onto a driveway that runs up to the house and tower at the property's south end. This guard tower is a remnant of the old fortification. It has been preserved and converted. This stone tower has two levels. An extension dating back to the 1960s now adjoins it. This extension only has a ground floor. Its elevations are rendered and the building is crowned with a single-slope roof of stone tiles. Large windows bathe the interior in natural light and offer beautiful views of the surroundings. The wooded grounds form a plateau of around 8,500m² that looks down over the valley. Here and there, you can still see remnants of the old chateau. These grounds stretch down to the village.
The house and towerThe house offers a total floor area of around 100m². You enter it from a terrace. When you enter the dwelling, you step straight into the kitchen. This kitchen connects to a vast dining room that faces south-west. At the back, there is a bedroom and a bathroom with a lavatory. The dining room connects to the tower, which has a separate entrance so you can enter the tower from outside. The tower has a lounge on the ground floor and, upstairs, a bedroom with a shower room. You reach the first floor via floating stairs with a wrought-iron handrail. A trapdoor in the lounge leads down to an old underground storeroom. From outside, you can reach two cellars that house the dwelling's technical installations.
The groundsVegetation has gradually taken over the grounds, wrapping the ruins in a coat of greenery. The grounds are mainly dotted with oaks and some fruit trees. You can admire enchanting vistas that stretch boundlessly over the valley and the surrounding landscape. The rest of the grounds is made up of cliffs and wilderness extending down to the village.





