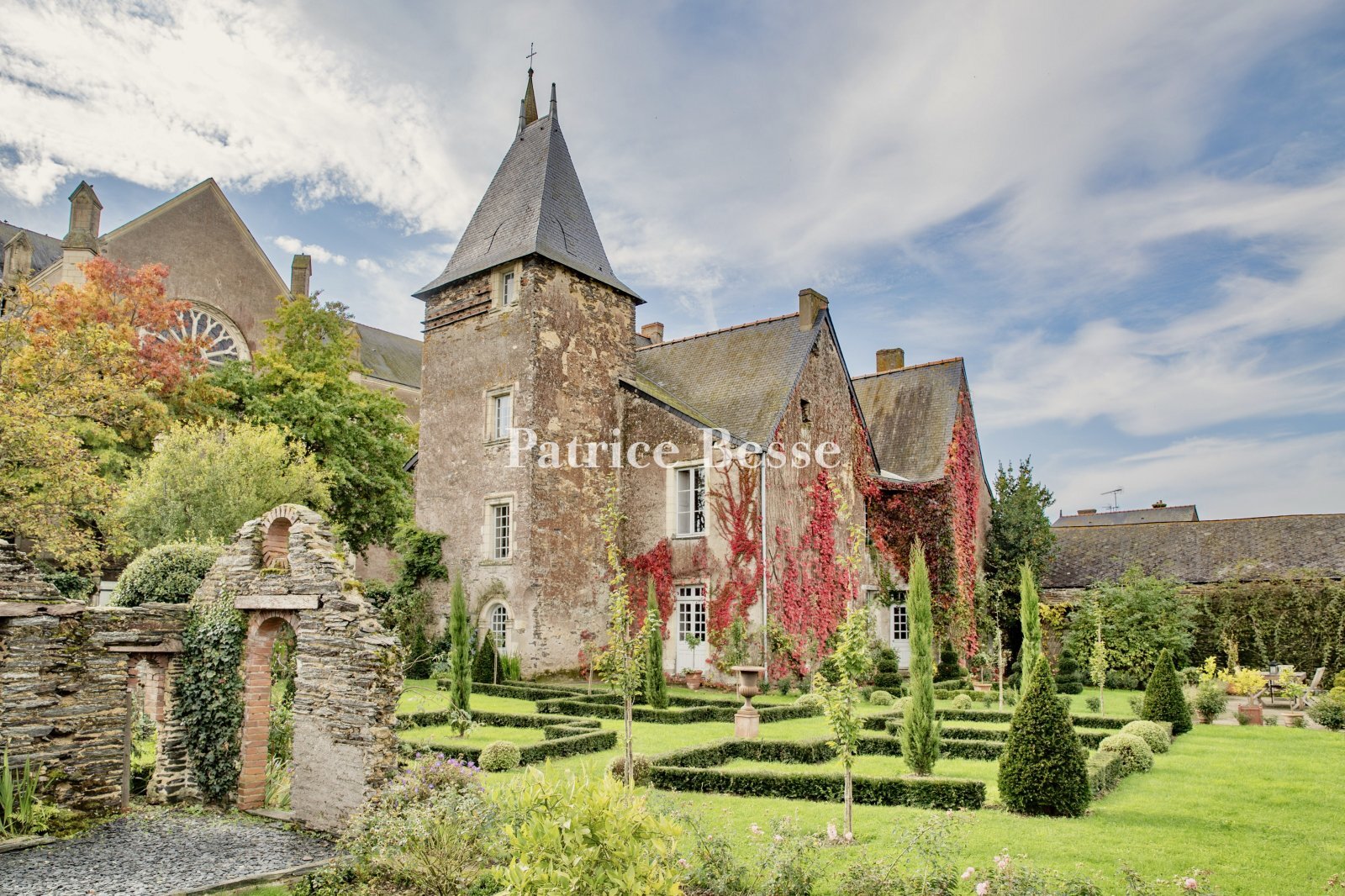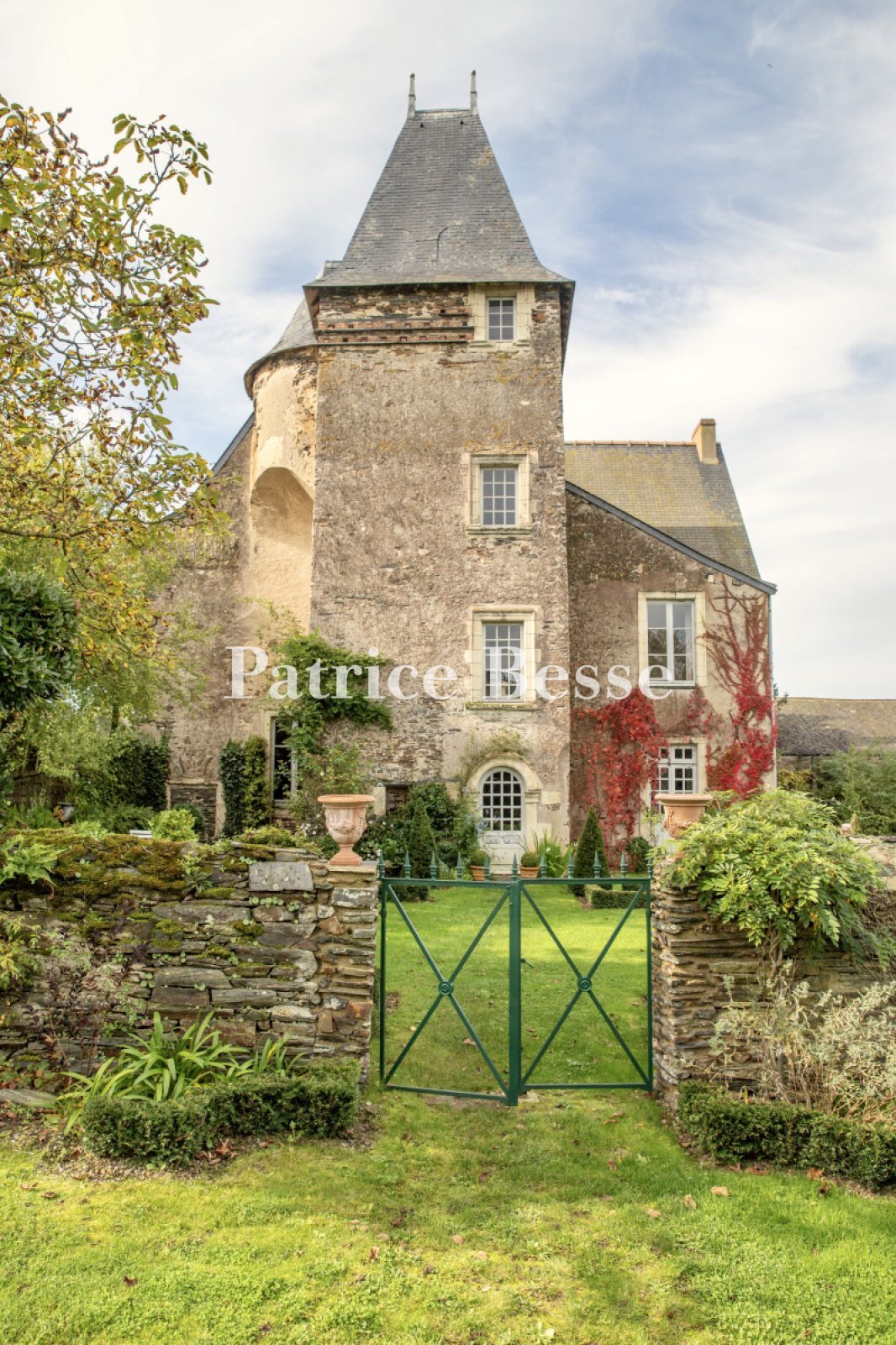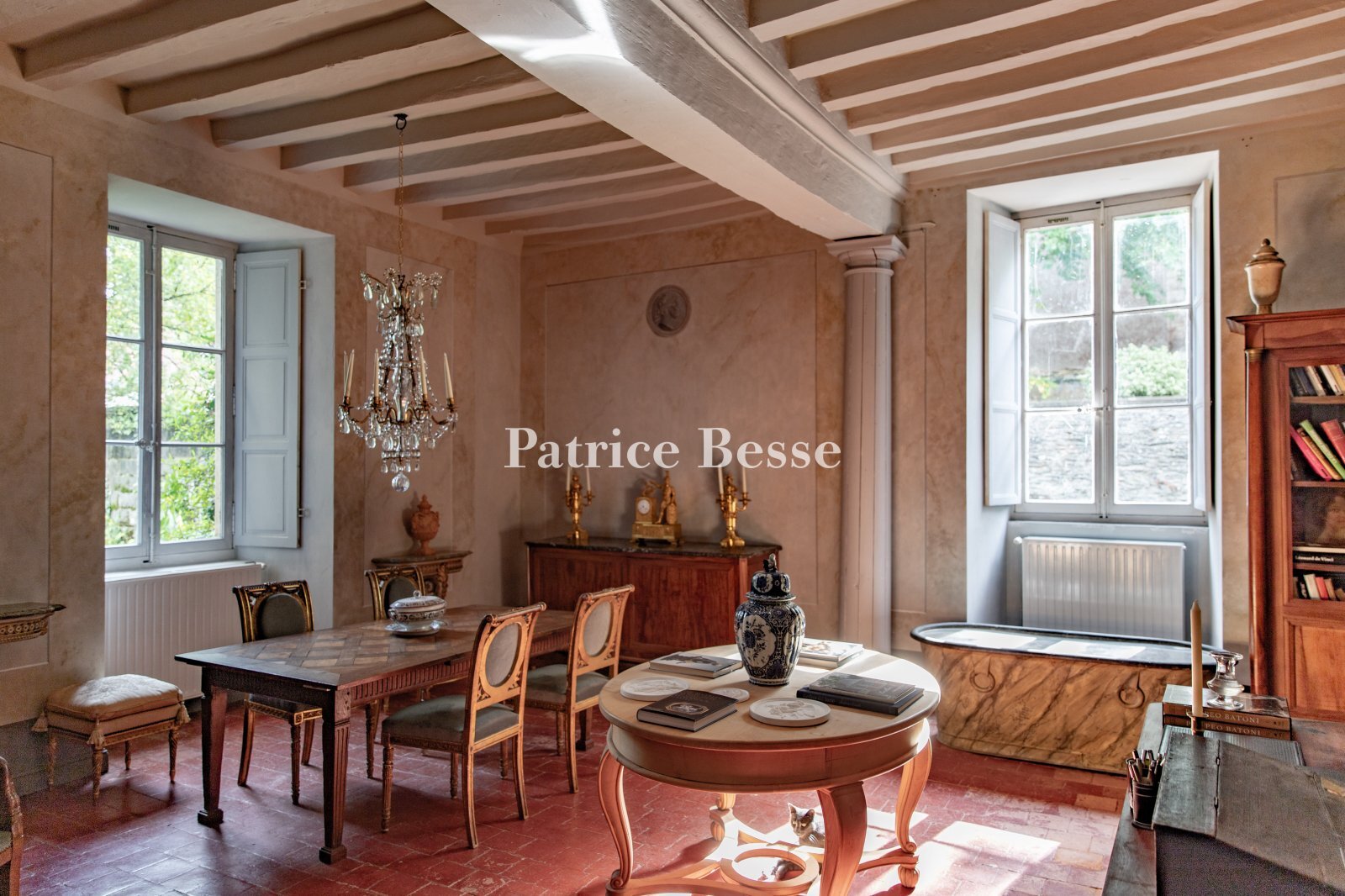A listed historical monument Renaissance era manor with a formal garden, in the Loire Atlantique area, 25 minutes north of Ancenis - ref 900312
A listed historical monument Renaissance era manor with a formal garden, in the Loire Atlantique area, 25 minutes north of Ancenis.
This manor is located in the Pays de la Loire region, at the eastern reaches of the Loire Atlantique area and the western part of the former Anjou province. It is 25 km from the town of Ancenis on the banks of the River Loire, which has a station where regional express TER and high-speed TGV trains stop, as well as all essential everyday shops and services. The manor stands on the church square in a village with a population of just over one thousand. By car, Angers is 45 minutes away, Nantes is 48 minutes away and Rennes is 1 hour 15 minutes away.
The manor stands on the southern edge of the church square and is surrounded to the north and east by a walled garden. The outbuilding is located on the eastern side of the property. The origins of the manor date from the 15th century, though it was considerably extended and enhanced during the following century, in 1565 to be precise, as indicated on a date stone on the façade. At this point in time, the building became flanked by a tall, square staircase tower topped with a pavilion roof. The summit of the tower boasts a conical vault, which is an architectural element typical of the Renaissance. It was built to support a small flight of stairs to the very top of the attic. The building's structure is made of rough-hewn blocks of shale, rendered with a mix of lime and sand. Its roofs are made of slate and its chimney stacks of red brick. The tall façades are dotted with large windows and doors with tuffeau stone frames.
The manor
The ground floor
The entrance door on the western gable end of the manor opens into a corridor, which firstly leads to a kitchen/dining room with an imposing fireplace boasting a lintel and corbels made of Nozay shale stone and housing a wood burning stove. Slate tiles adorn the floor. Further along the corridor, there is a lavatory, a utility room and a laundry room. At the end of the corridor stands the lounge, which is the hub of the residence. Two ionic columns stand opposite an 18th century limestone fireplace. The ceiling boasts exposed beams and joists. Slate tiles also adorn the floor in this room. A large series of paintings alluding to the Antiquity cover one of the walls. The garden can be reached through French windows, while another door leads to a vestibule opening onto the garden and into the staircase tower. From the lounge, a step leads into another lounge, which is the biggest room in the house, boasting a fireplace and exposed beams and joists. The floor is covered with terracotta tiles and the walls are adorned with neo-classical paintings of sphinxes, trivets, faux-marble, medallions, etc. Lastly, a door leads into a small office/library with terracotta tiled flooring.
The first floor
A majestic Renaissance staircase with shale steps leads up to the first floor. From there, a corridor leads to the various bedrooms, two of which face the garden, while two others overlook the quiet street. The first bedroom boasts a fireplace and, at the end of a small hall, a shower room and lavatory. The second bedroom is also adjacent to a shower room with a separate lavatory. The third bedroom has an en suite shower room with a separate lavatory. The fourth bedroom opens into a lounge with a fireplace against one of the walls. In all the rooms, there is strip-patterned wooden flooring throughout.
The attic
On the upper floor, the staircase tower leads to two large lofts in the attic. A small flight of steps atop a conical vault leads to the very top of the building, where there is a 10-m² guard room.
The basement
Under a part of the manner, the cellars date from the 15th century, as indicated on the shale stone arched frame of a doorway.





