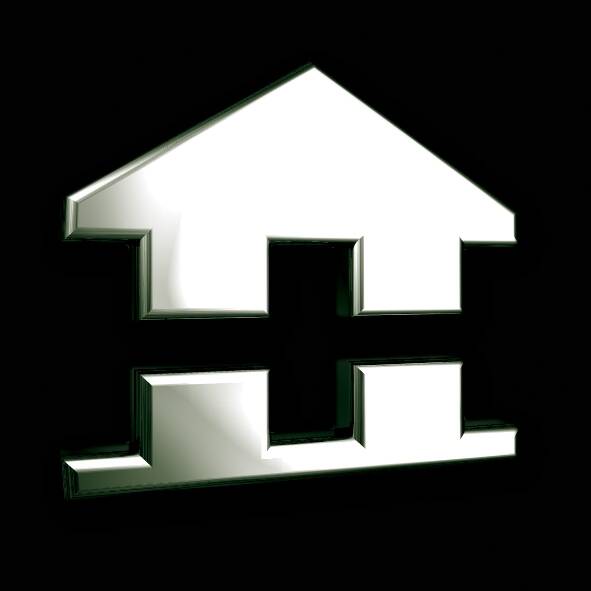VILLA/HOUSE in GOULT
A corner of paradise in the heart of the Luberon!
This former fortified farmhouse is nestled in a Provencal landscape: surrounded by lavender fields, olive groves and vineyards, its garden offers a 360 degree panoramic view over the cultivated plain, the famous hilltop villages of Gordes and Roussillon, the Luberon mountains... An incomparable vantage point to admire at your leisure, by the pool or sharing a game of boules on the landscaped grounds.
Its countryside location means you have access to canal water for easy watering, and wastewater is treated by phyto-epurassion (the plant complies with standards). An Aiguier, a typical old well, near the entrance porch, is a reminder of how important water has always been to the people of Provence.
Set in a 2.284-hectare plot, the building has a total surface area of around 500m2 and is built in a U-shape. A high wall pierced by a large porch links the two wings, forming a protective quadrilateral: this construction grouping all the buildings around a courtyard is emblematic of an era when farmers wanted to settle on the plain, at the heart of their farms.
Today, this vast courtyard, planted with trees and flowers, is a veritable haven of peace, sheltered from view and offering a cool, shady place to relax. It serves the main house in the left wing of the building, as well as a studio and 3 gites in the other wings, all with independent entrances.
In the former stables on the first floor of the farm's main building, various living areas have been fitted out: a lounge/library with fireplace, a games room... A laundry room, a shower room, toilets, two wine cellars with gravel floors, one of which is suitable for wine tastings, complete these spaces.
Like the exteriors, the interiors sublimate the art of living in Provence.
The 170 m2 main house features a vast, welcoming kitchen/dining room on the first floor, with its large fireplace, old stone sink pile, flagstone floor and antique beams. A corridor leads to a cellar, a sauna and a small vaulted shower room, with direct access to the garden and swimming pool... ideal for a pool, sauna and shower!
On the mezzanine floor, a large, comfortable living room bathed in light with its 5 high-paned windows is centered around a central black contemporary stove, topped by a mezzanine (which can be removed).
This very convivial room leads upstairs to a large attic bedroom with dressing room and bathroom...with a view of Gordes!
On the same level, and also accessible via the courtyard, the 32 m2 studio has an open-plan layout, with a small kitchen, dining area and sleeping area, shower and separate toilet.
On the second floor of the central farmhouse, accessible via the courtyard, a 60m2 gite offers a well-equipped living room full of charm, with its exposed beams, small windows and oculus. The contemporary bedroom is atypical, bright and highly original. A shower room and toilet adjoin this room.
On the same landing, leading to the courtyard, a second gite of 44m2 features a kitchen-dining room, a large bedroom with a small TV lounge, and an open-plan bathroom.
The last gite is the largest. With a surface area of 77m2, the kitchen is accessed directly from the courtyard. A living room and laundry complete the first floor. Upstairs are two large, bright bedrooms overlooking the courtyard and round-tiled roofs, a bathroom and toilet.
The tourist rental business has already been developed for several years by the owners, who have built up a loyal clientele thanks to their professionalism. This property can therefore continue to operate with this activity from the moment of acquisition.
This property offers numerous opportunities to extend and/or rethink certain areas as your life plans dictate.
Contact us today to discover more.


