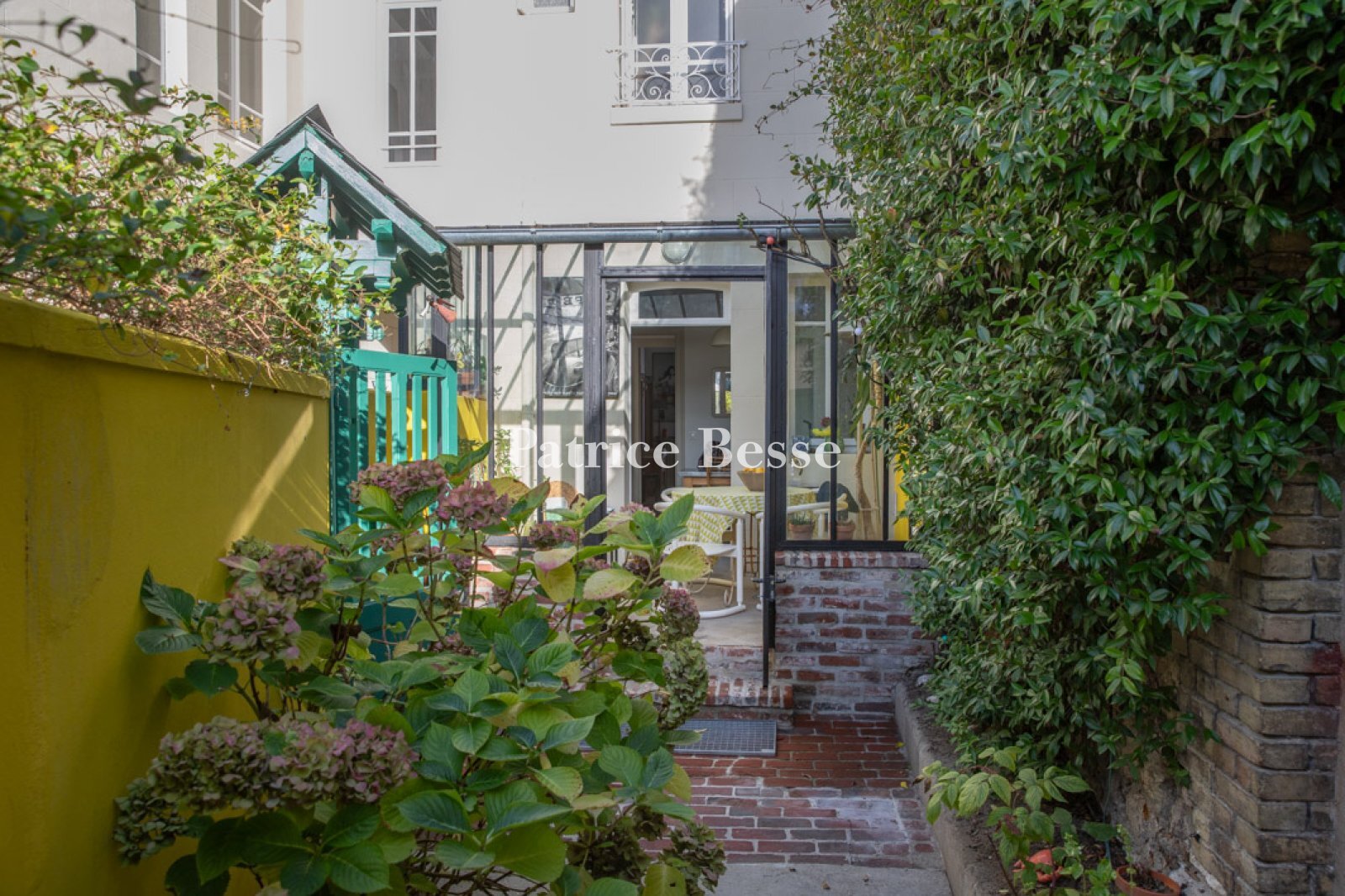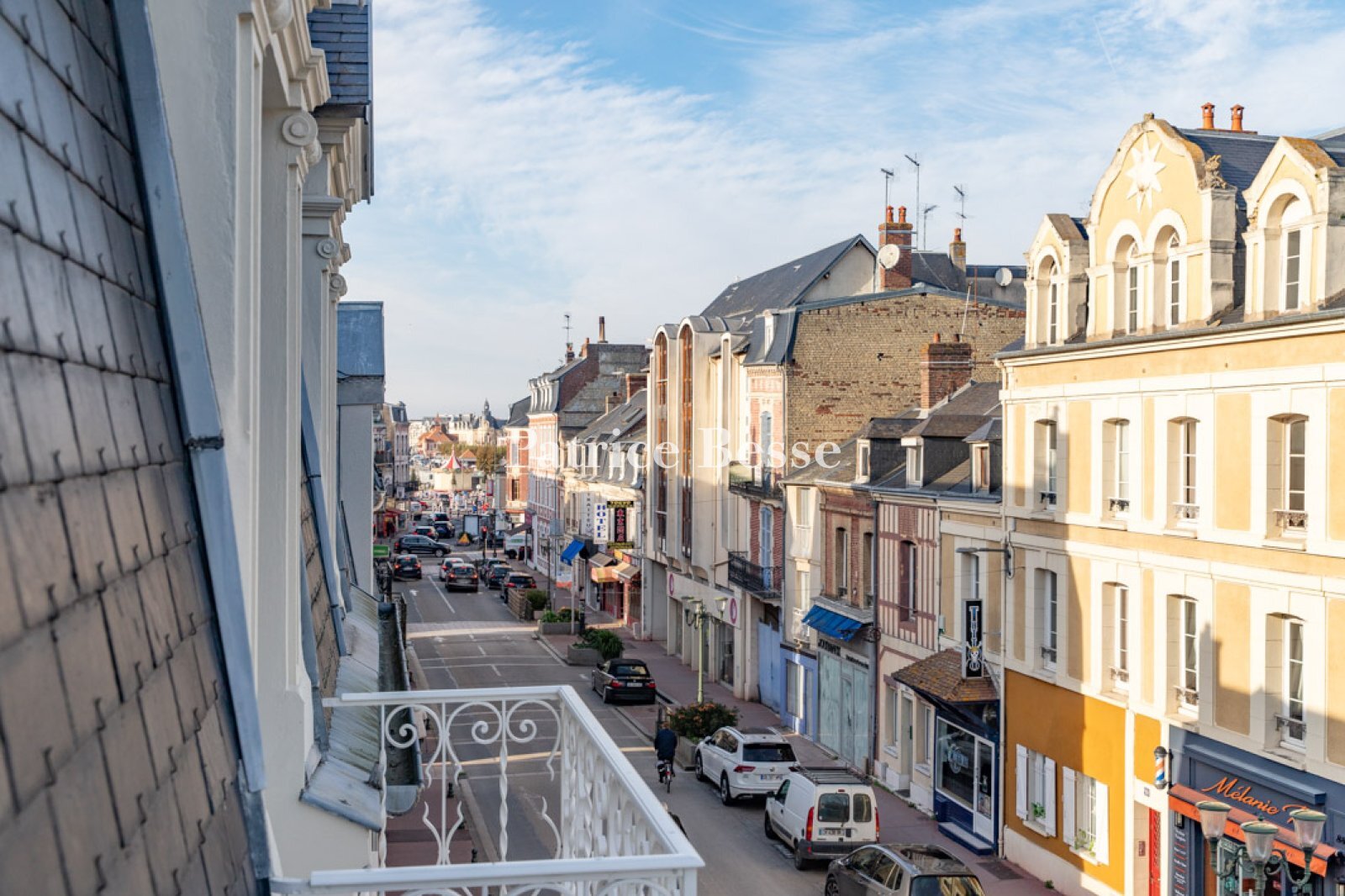A restored townhouse with a winter garden and small courtyard, within walking distance to the beach and train station, in Trouville - ref 446569
A restored townhouse with a winter garden and small courtyard, within walking distance to the beach and train station, in Trouville.
This fabled seaside resort on the Côte Fleurie or "Flowery Coast" is known as one of the most characteristic places in the Pays d'Auge and its pleasant, flower-blanketed countryside. As for its proximity in terms of the capital, it takes only two hours by car or two hours and ten minutes by train to reach the Paris-Saint-Lazare station.
From the street nearest the train platforms, the Belle Epoque building has three storeys under an attic level. Its light-colour plaster is the same shade as that of the ashlar stones that frame its windows and doors as well as the pedimented dormer windows atop its mansard roof, while its front façade is cadenced by a vertical row of windows made up of a tall arched window, a bay window and a wide wooden balcony, which safeguards the glass door embedded within the pedimented dormer window. In addition, the house's front door is located under a covered passageway accessible via a large carriage entrance.
The Townhouse
The ground floor
The front door opens onto a foyer, which includes a wooden staircase and a door to the cellar. On one side, the living room has a straight-plank hardwood floor and a tall window that looks out on the street. On the other side, the kitchen, with a cement tile carpet surrounded by waxed concrete, is bathed in light by a window and a glass door, which opens onto a glass winter garden extension that provides access to the small courtyard.
The first floor
This level, with straight-plank hardwood floors, contains the primary bedroom as well as an immense bathroom with lavatory. Decorated with a light-colour marble fireplace, the bedroom receives an abundant amount of light thanks to a three-sided glazed bay window.
The second floor
With straight-plank hardwood floors, this level includes two bedrooms: one flooded in natural light by a glass door that opens onto a wide balcony with a wooden balustrade, and a second one with a slightly sloping ceiling and its own washbasin.
The attic
The staircase ends its climb to the top of the house in a room built under the eaves with a straight-plank hardwood floor. Bathed in light by a window and a skylight, it includes an open shower room with lavatory.
The basement
Extending under the house's entire floor area, this level specifically includes the gas furnace and a laundry room.





