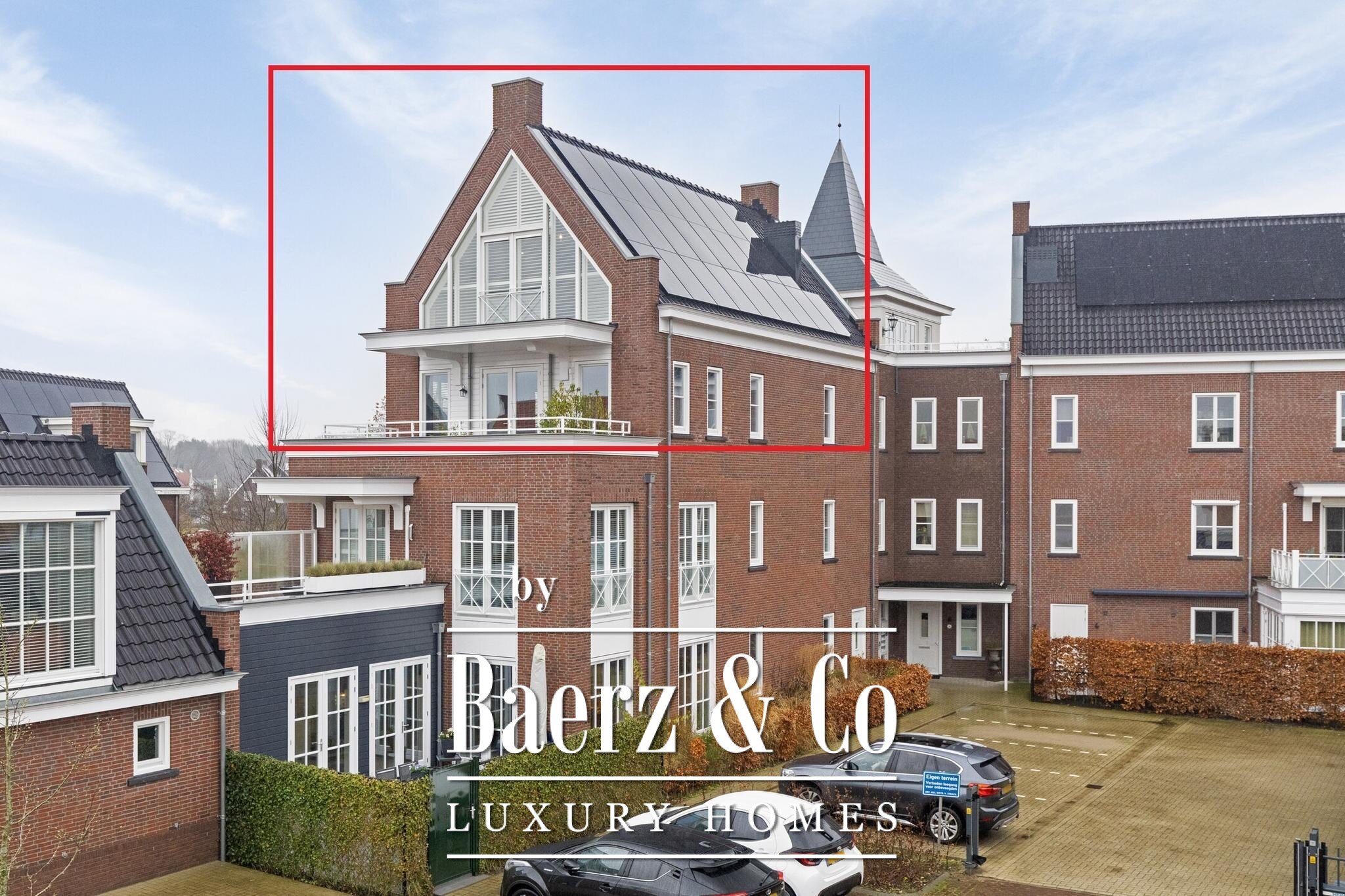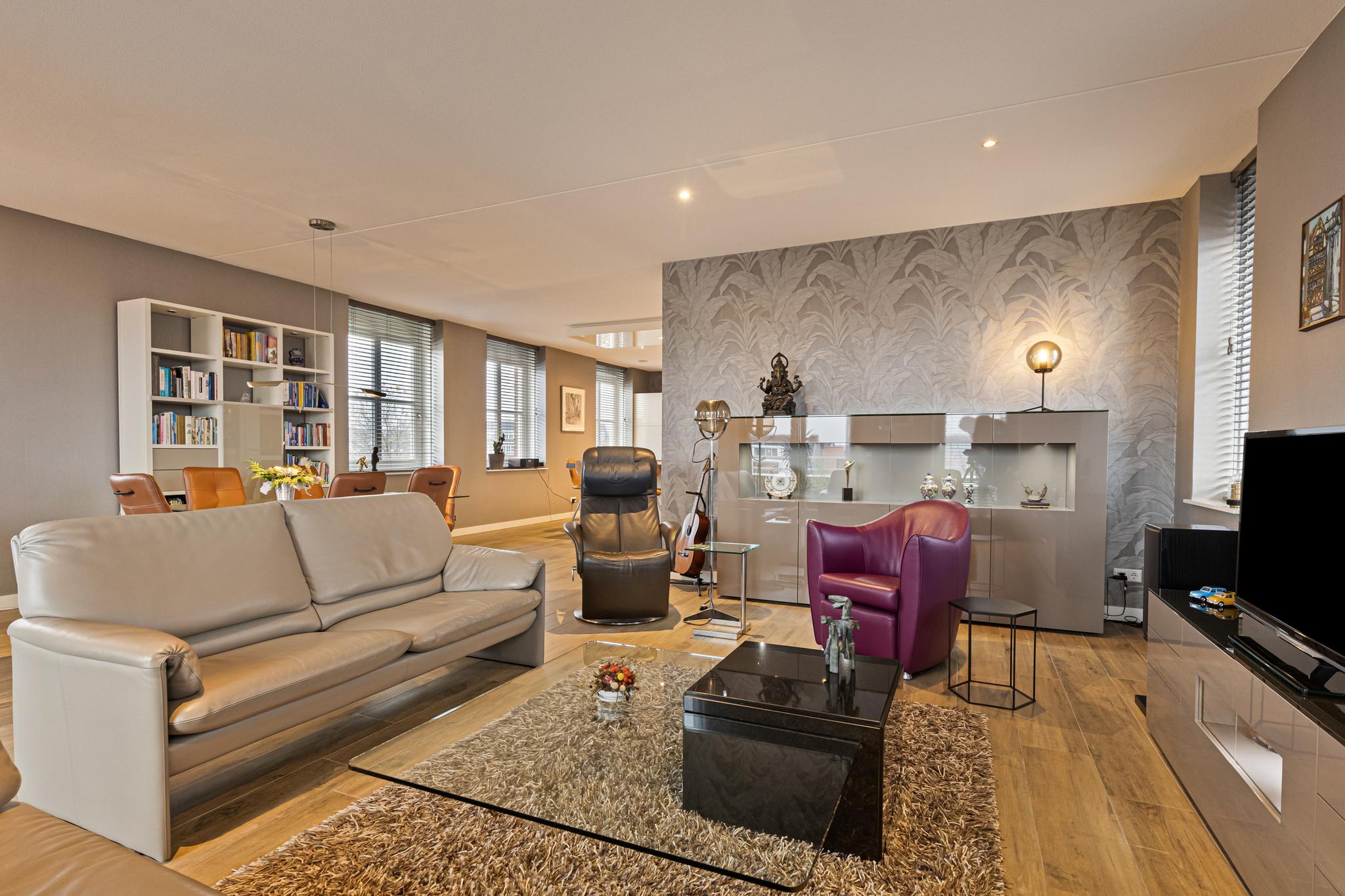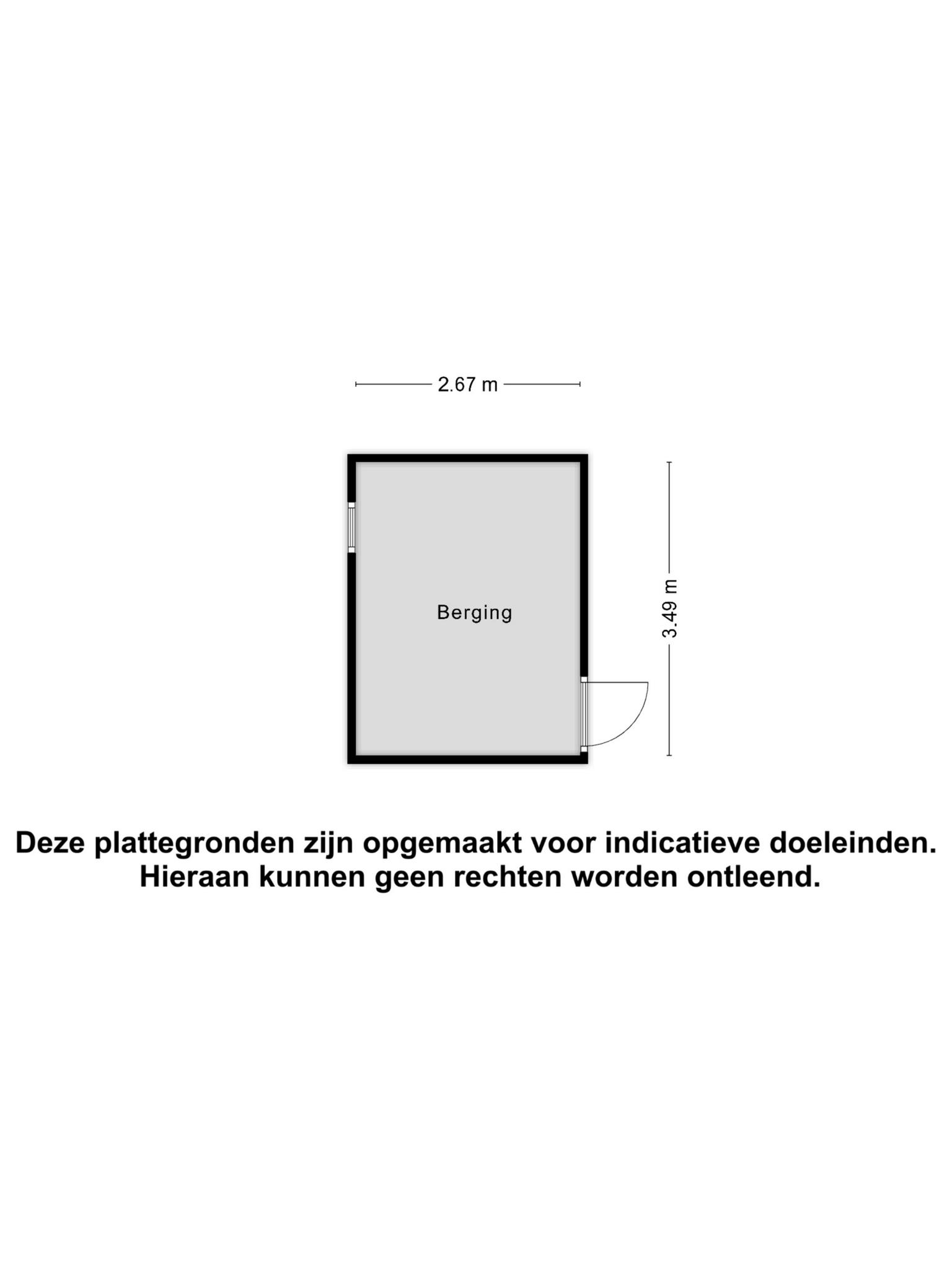Mansus 10 5507 KD VELDHOVEN
discover residentie de vrijheyt, an exclusive residential complex with 6 unique park lofts at the foot of a landscaped park. the exceptional penthouse is an eye-catcher with nostalgic architecture, a west-facing roof terrace and only two lofts per floor. enjoy unobstructed views over landscape park oerle and a private passenger lift.
layout
central lobby
the communal entrance is accessed via 't hofje where the parking spaces are also located. the entrance door can be opened in the penthouse via the intercom with video. at the entrance door is the doorbell panel and mailboxes for the flats. residence 'de vrijheyt' consists of 6 spacious flats.
through the reception hall, the penthouse located on the second floor can be reached via the stairwell or the lift.
parterre
the hallway is shared jointly with another penthouse.
as soon as you step into this flat, you immediately realise that this is not an everyday penthouse. it seems like it was delivered yesterday. so incredibly neat and fresh. but the materials used and luxurious finish also satisfy the wishes of many.
on the floor is a low-maintenance wood-look tile floor. the floor is laid 'barrier-free' throughout the ground floor and has underfloor heating.
the impressive inner entrance provides access to all rooms, passenger lift, meter cupboard (10 groups + 3 rcds) and toilet room.
the luxurious fully tiled toilet room is equipped with a wall closet and wash basin with furniture.
practical storage room with connection for washing equipment, also here is a window which provides opportunity for ventilation.
spacious living room with all-round views and door to roof terrace. this room has air conditioning, continuous wood-look tiled floor, stucco and wallpapered walls and a stucco ceiling. through an open connection, the modern and luxurious kitchen can be reached which is placed in a corner unit with breakfast bar and extra equipment corner with coffee corner. the kitchen has a wooden worktop and handle-free high-gloss fronts and is really fully equipped, as the kitchen has a hob with integrated extractor (bora), dishwasher, oven and fridge.
third floor
the floor is accessible via a fixed staircase or via a private passenger lift of the brand aritco (bearing capacity 250kg). the floor is therefore also accessible for the disabled. the landing gives access to the second living room, bedroom, toilet room, bathroom, a storage room. the entire floor has pvc flooring with underfloor heating.
the tastefully partly tiled toilet room is equipped with a wall-hung toilet and hand basin.
the storage/technical room contains the arrangement for the heat recovery system, distributor of the underfloor heating and arrangement for the central heating system (atag, 2019).
the spacious, comfortable luxury bathroom features a bathtub and a walk-in shower with handheld and rain shower. the bathroom unit has two wash basins and a large mirror with led lighting. thanks to the additionally placed skylight, there is possibility of ventilation.
the bedroom area has beautiful views over the landscaped park and is finished with pvc flooring and stucco walls and ceiling. the bedroom is spacious and offers possibilities to fit a large double bed. there are internet connections at height for connecting television or sound equipment.
the second living room immediately stands out thanks to the immense top gable window with custom-made 'jasno' shutters and the clear height up to the ridge of the saddlebag, truly a picture! this room is additionally perfect as an office or second bedroom. additional cupboards have been created under the roof bulkhead for storage space. the floor is finished with a pvc floor laid in a herringbone pattern and the walls have smooth stucco.
roof terrace
spacious roof terrace with patio tile and offers ample space for a lounge and garden table set. the terrace is conveniently facing west and nicely finished.
car park
in the lockable and shared parking area, this penthouse has two private parking spaces. one parking space has a carport to keep your car dry. a separate storage room can be used to store bicycles or belongings. the shed has electricity and a concrete floor with a tarpaulin covering.
details
- living area approximately 150 m²
- capacity approximately 556 m³
- beautiful and panoramic views from the balcony (approx. 18 m²)
- spacious living room with french balcony doors
- the two floors are connected by a lift and stairs: therefore also accessible for disabled persons
- property has 9 solar panels and fully meets contemporary living requirements
- both floors have underfloor heating, mechanical ventilation and a heat recovery system
- highly insulated
- with two parking spaces, one under the communal carport and storage in the communal building
- located at the foot of landscape park within walking distance of the oerlesche woods, 5 minutes by car from the village centre with all amenities and 10 minutes by car from eindhoven airport
- good connection to motorway a67
- monthly vve contribution is € 309,-








