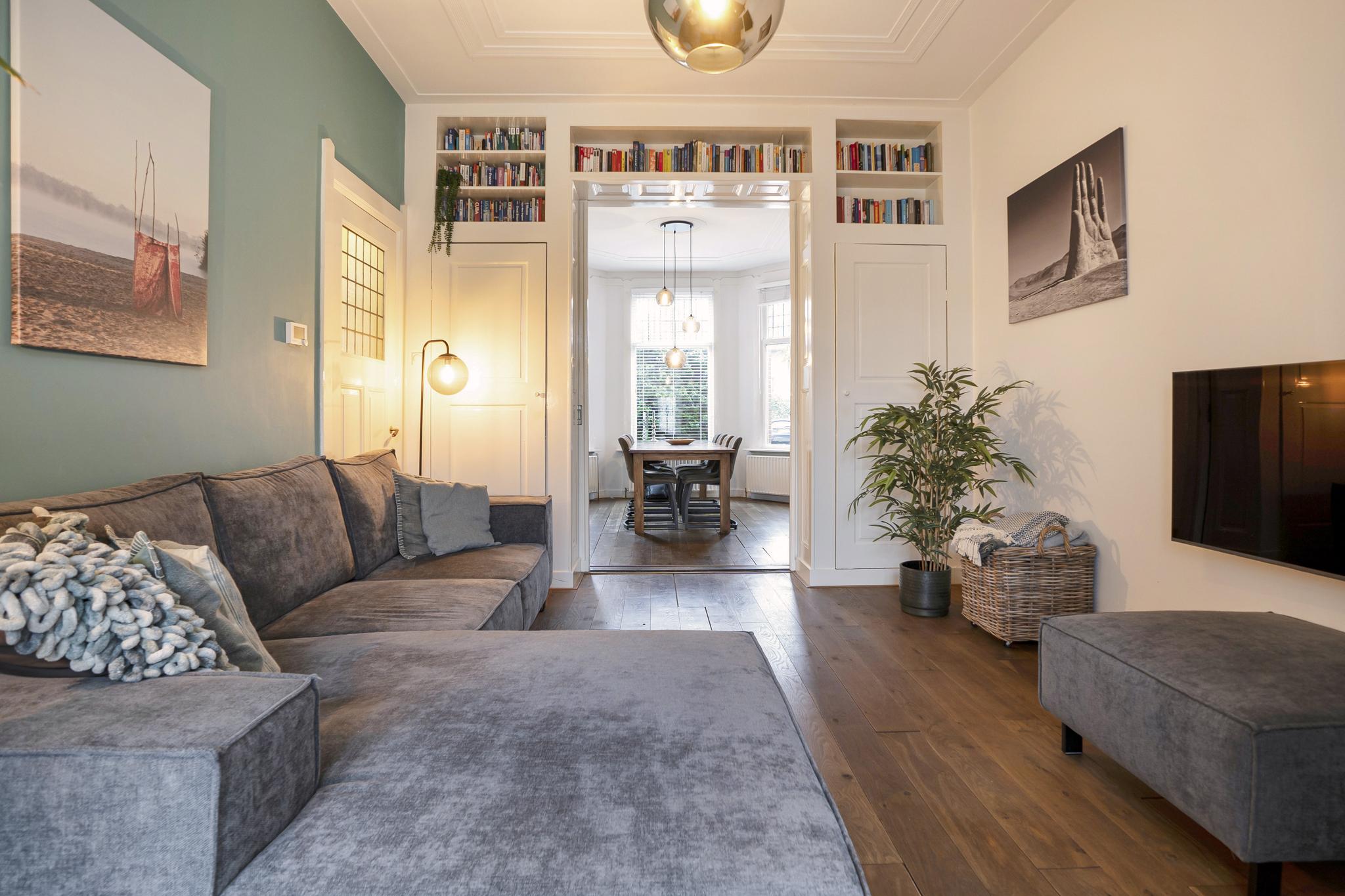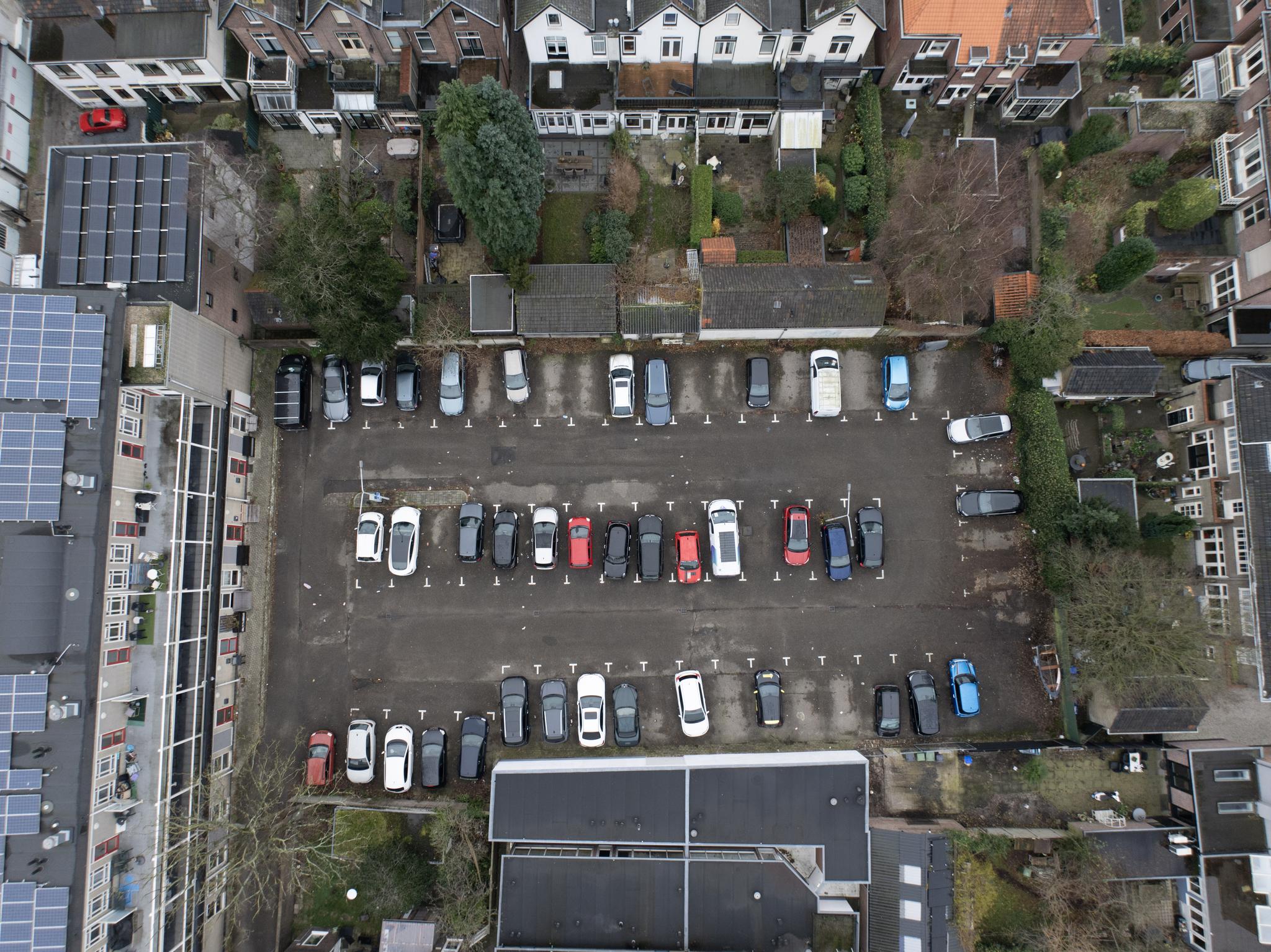Luitgardeweg 38 1211 NB HILVERSUM
in a quiet and sought-after street near the centre of hilversum, this charming semi-detached town house from 1910 with ample parking space is now for sale. the location offers the best of both worlds: close to the city, yet with the peace and freedom of a green, tranquil neighbourhood. the house strikes a perfect balance between historical charm and modern comfort. with original features from the early 20th century, including high ceilings, stained-glass doors, a living room with en-suite doors, black marble fireplaces, sash windows, and an impressive staircase, this is a unique home that seamlessly blends past and present.
the property is within walking distance of various shops, including albert heijn, cosy cafés, and the central train station, providing excellent connections to cities such as amsterdam and utrecht (20 minutes to amsterdam central station and 15 minutes to utrecht central station by train or car). nearby, you'll find several (international) schools, supermarkets, and sports facilities. additionally, there are multiple parks and green spaces, including the goois nature reserve, ideal for relaxation and recreation.
layout
ground floor
through the vestibule, which features an original marble floor, you enter the hall with a tiled floor that extends into the kitchen. the kitchen has been updated with new cupboard doors and a stove, combined with a glass cabinet. it is equipped with a dishwasher (2023), a four-burner gas hob, a refrigerator, and a natural stone countertop. from the hall, you can access the toilet, the under-stair cupboard, and a spacious cellar (with sufficient headroom), which houses the central heating boiler and connections for a washing machine and dryer. the living room with en-suite doors, featuring oak plank flooring and a gas fireplace, is also accessible from the hall. the conservatory, designed in an authentic style, has french doors that open onto the back garden, which is also accessible from the kitchen.
first floor
the staircase with a landing leads to the first floor. here you will find one smaller and two larger bedrooms, one of which has a balcony. the bathroom includes a shower, a second toilet, and a free-standing clawfoot bath. all bedrooms feature built-in wardrobes.
second floor
a fixed staircase leads to the attic, where a fourth bedroom has been created. thanks to the roof windows and dormer window, this space is light and spacious. additionally, sliding panels provide ample storage space under the roof, making this a fully functional bedroom.
exterior
the deep garden is approximately 20 metres long and 7 metres wide. it is low-maintenance and features a beautiful veranda equipped with dimmable lighting and electricity. there is also a wooden shed with electricity. the property is accessible via a parking area at the rear, and a pathway along the side of the house leads to the garden. with its western orientation and ample privacy, you can enjoy sunny afternoons and evenings in the garden, surrounded by tranquillity, while still benefitting from the city's conveniences without any disturbance.
special features
. charming property with 4 bedrooms and many authentic features;
. ideal combination of urban amenities and a quiet, free location;
. just minutes from a renowned international school;
. ample parking space at the front and rear of the house;
. a spacious garden (20 metres deep) facing west, with a veranda, shed, and back entrance;
. exterior paintwork completed in 2021 and professionally maintained annually;
. roof insulation and double glazing (hr++/hr) with additional secondary glazing;
. cavity wall insulation added in 2019;
. property includes a beautiful bay window, conservatory, and dormer window in the attic;
. completion in consultation.







