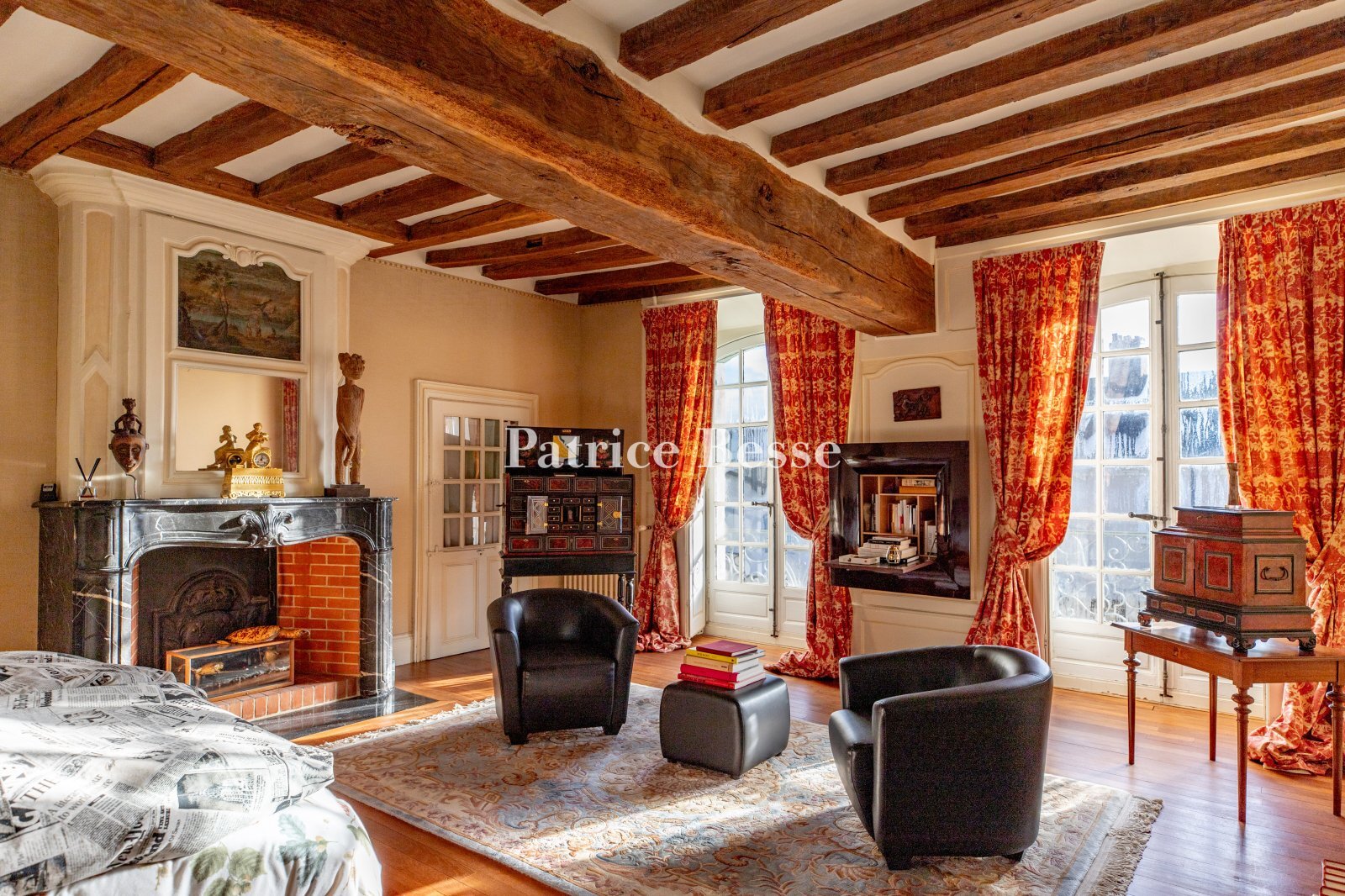A mansion with annexes, a garden and a grand courtyard, nestled in a historical town in France's beautiful Anjou area - ref 474788
A mansion with annexes, a garden and a grand courtyard, nestled in a historical town in France's beautiful Anjou area.
The property lies in France's Maine-et-Loire department, in the country's Pays de la Loire region. It is nestled in a town with a wealth of built heritage. Not far from the mansion, there is a church that dates back to the 17th century, a medieval chateau that now houses a museum, a former hospital from the 17th century, and many fine townhouses. On foot, you can easily reach all the town's shops and amenities from the property. The surrounding countryside is wooded and undulating. It was once a hunting ground for Duke René of Anjou. The nearby villages are renowned for their twisted spires and characterful dwellings. The charming town of Saumur and the banks of the River Loire are just 30 minutes away, as is the beautiful city of Angers with its high-speed train station. From this station, you can get to Paris in 1 hour and 30 minutes by rail. You can reach the cities of Tours and Le Mans in one hour. From the stations in these two cities you can also get straight to Paris by rail. Slip roads connecting to the A11 and A85 motorways are only 20 kilometres from the property too.
Tall walls surround the property. From the street, an imposing carriage gate leads into a grand front courtyard. This tall carriage gate is framed between pillars of finely carved ashlar tuffeau stone with pilasters and it is crowned with a semicircular arch that has a radial motif inside it. The courtyard is partly paved. It is neatly embellished with rose bushes and well-trimmed box hedges. Here the majestic mansion towers proudly, looking down at the front courtyard. On the west side, a flight of stone steps leads up to a raised garden, which is edged with a stone balustrade. On the east side, a pedestrian gate leads out onto a narrow street that runs alongside the property. A stone balustrade crowns this side gate. Behind the mansion, there is another court. And beyond this court, there is a raised garden that you reach via stone steps. At the back of the garden, a gate leads to a former vegetable patch. The original manor that stood here dated back to the 16th century. The current edifice dates back to the 18th century. It has a central section and two wings extending it on either side. Behind it, two built sections protrude at a right angle to the main section. The dwelling is made of stone and coated with lime rendering. It has a ground floor, a first floor and a second floor in the roof space. The main section's facade is punctuated with windows that are tall and broad. These windows are set in tuffeau-stone surrounds. They are evenly spaced out on either side of a staircase tower that adjoins the facade. The French windows on the first floor lead out onto balconies with wrought-iron guardrails. A hipped slate roof crowns the main section. This roof is punctuated with tuffeau-stone dormers with pediments and bull's-eye windows. The wings are also crowned with slate roofs. One has a mansard roof and the other one has a gable roof. Above the main entrance door there is a triangular pediment that interestingly straddles the facade and the adjoining staircase tower. Two pilasters frame the entrance door and rise up to the pediment. The main dwelling is housed in the central section, the west wing and one of the rear protruding sections. The other wing contains a guesthouse. The second rear protruding section houses annexes.
The mansion
The ground floor
The entrance hall connects to two lounges that lie on either side of it. This hallway also connects to a conservatory that faces the rear court, a cloakroom with a lavatory and a stone spiral staircase in the tower that adjoins the facade. The first lounge connects to a dining room with a kitchen. The second lounge connects to a reading room. Each ...





