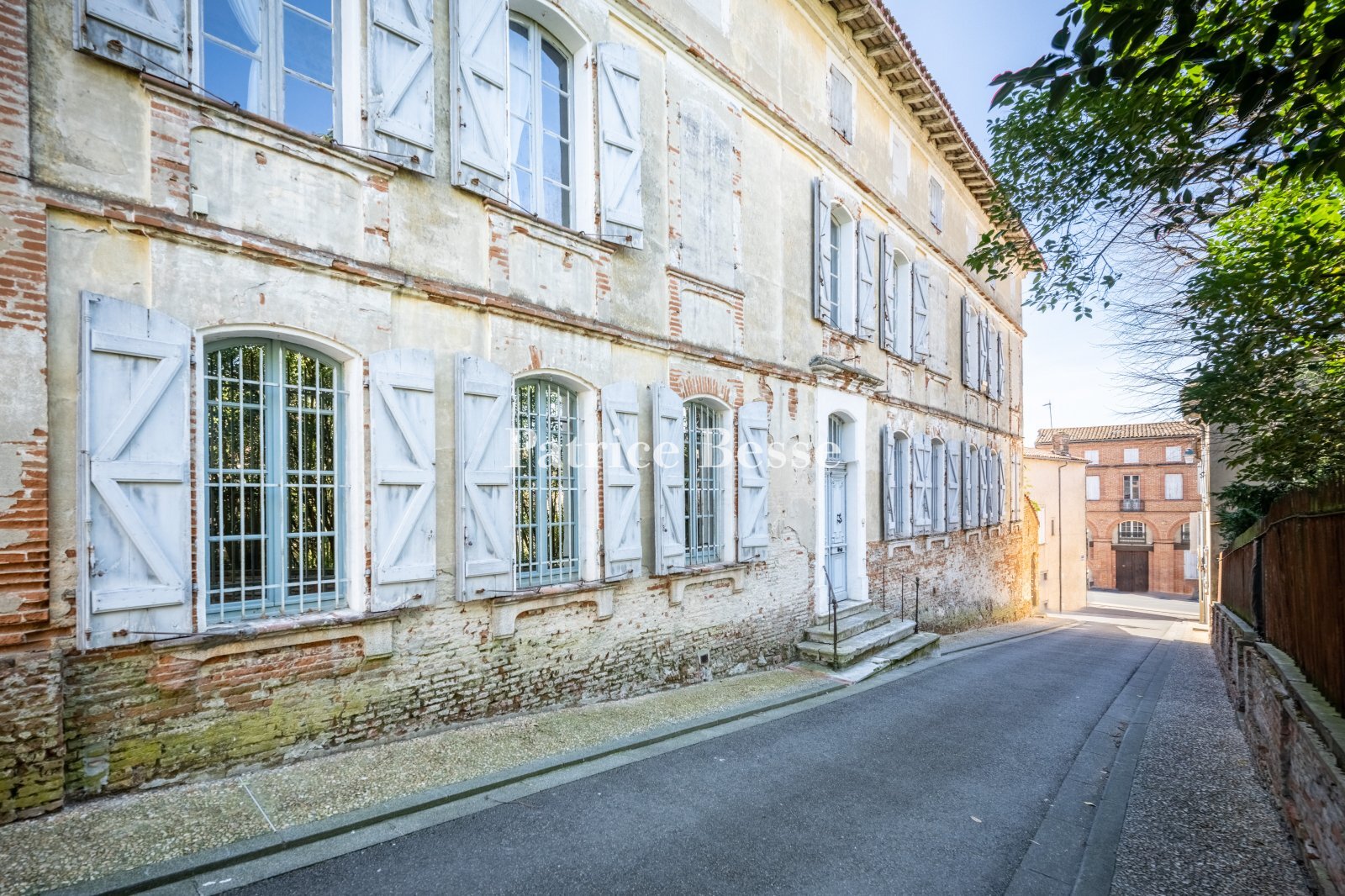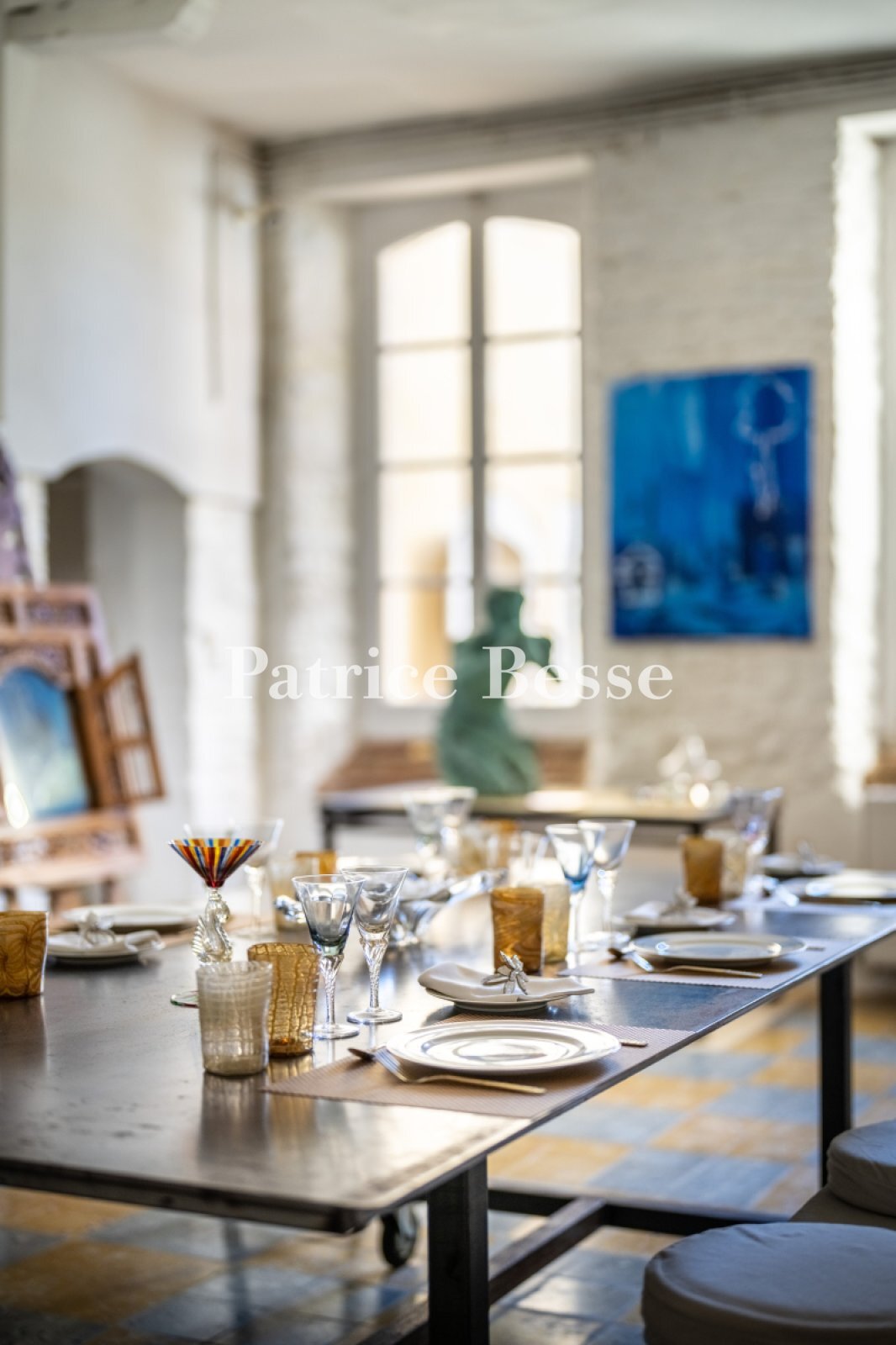A large 18th century residence with an interior courtyard, garden and garage, in the heart of a village 40 minutes from Toulouse - ref 373163
A large 18th century residence with an interior courtyard, garden and garage, in the heart of a village 40 minutes from Toulouse.
Ideally situated between Toulouse and Montauban, the village was founded on the Garonne back in the Palaeolithic era. In the 13th century, the commune developed after the creation of a bailiwick uniting a large number of villages. It boasts rich medieval architectural heritage. It is also home to a large Natura 2000 site, dedicated to the preservation of fauna and flora.
The locals enjoy the mild climate, generous gourmet cuisine and the world-renowned wines of the South-West.
It stands in the heart of a dynamic town with all day-to-day amenities: shops, craftsmen, nurseries, primary school and secondary school are less than 10 minutes away on foot or by car. A well-known upper secondary school is just 15 minutes away in the neighbouring town, as are chemists, doctors and a cinema. It also offers a variety of cultural and sporting activities throughout the year.
It is just 40 minutes from Toulouse-Blagnac international airport, with flights to Paris in 1 hour 15 minutes, Lyon in 1 hour and most European capitals in less than 2 hours.
This 18th century building is a typical example of local architecture and spans 3 levels. The facade has a large number of arched windows with wooden shutters.
The ground floor comprises a study, two sitting rooms, a dining room, a vast split-level space, a spacious south-facing mezzanine and a kitchen with a larder overlooking the courtyard. The first floor includes two bedrooms, three sitting rooms, two bathrooms and two cloakrooms.
There are 7 rooms on the second floor with a total floor area of 290 m², all of which are currently used as artist's studios.
Two gardens, one next to and the other separate from the house complete this extremely spacious bourgeois residence.
A garden and a double garage complete this impressive property.
The houseThe 18th century building features a partially rendered pink brick facade, typical of the architecture of the region, and spans 3 levels. The facade is punctuated by numerous wide windows with segmental arches and wooden shutters painted in a light blue that is quite common in this area. The roof is clad with monk-and-nun tiles. The overall colour scheme is soft and harmonious, based on warm hues.
The entrance is marked by a perron with rounded steps of white dressed stone, bordered by slim, straight 18th century wrought iron railings.
The ground floor
A painted wooden double door opens into an entrance hall with large black and white tiles. Taking up most of the space, a large wooden staircase with 18th century scrolled wrought iron railings leads to the first floor.
To the right, a study with a light parquet floor contains a majestic wooden fireplace with carved flower baskets and interlacing foliage. It is topped by stucco work with botanical motifs. Impressive wooden bookshelves matching the fireplace take up the main wall. This is followed by a bright, tiled sitting room, which connects on one side to a spiral staircase leading down to the inner garden and on the other to a wide corridor. This former brick passageway is now used as a china closet and linen room. Opposite, it provides access to an inner courtyard and, on the left, to the dining room.
A large door under the staircase in the entrance hall also leads to this room of exactly 39 m². Spacious and well-lit, it has a quite simple fireplace with pure lines that takes up almost the entire wall. A stone sink in one corner testifies to the age of the building. It is worth mentioning that the dining room hides an interior well under the two-tone tiles. To the left, there is a 48 m² intermediate-level room with exposed beams, three wooden pillars and a terracotta floor. To the right is the fitted kitchen, extended by a ...





