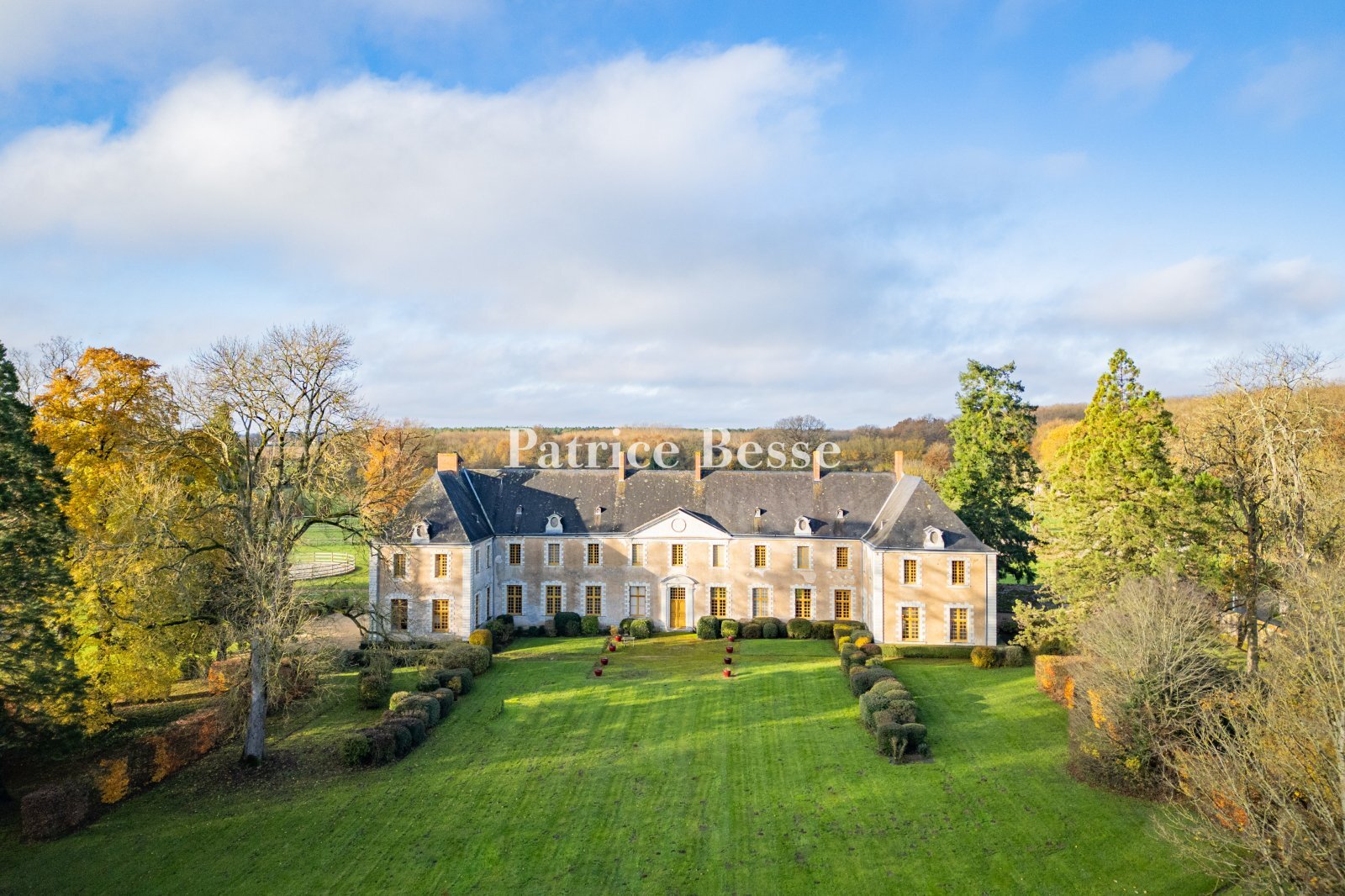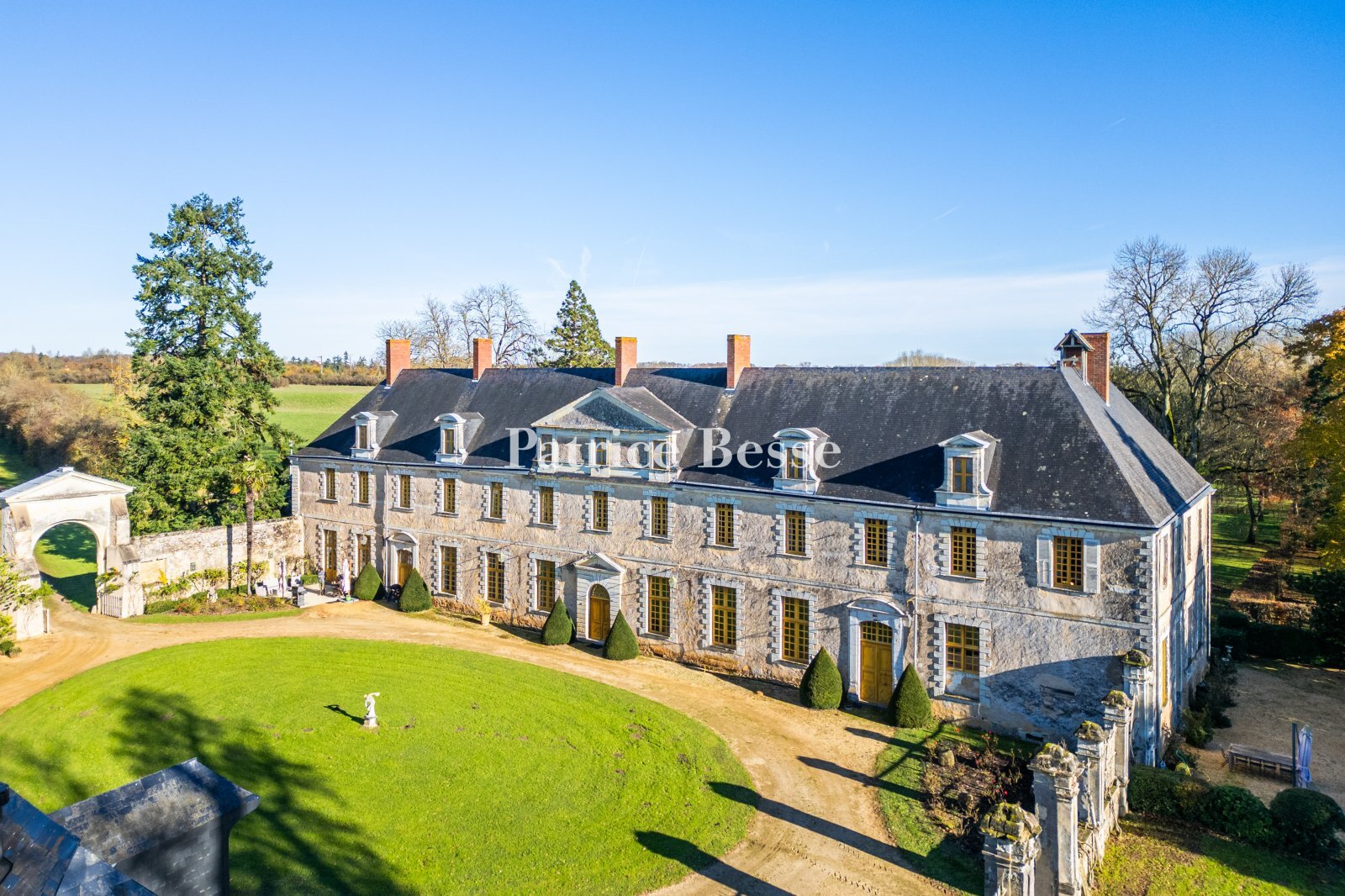A chateau from the 16th and 17th centuries listed as a Historical Monument, its outbuildings and equestrian facilities over 18 hectares of grounds bet
A chateau from the 16th and 17th centuries listed as a Historical Monument, its outbuildings and equestrian facilities over 18 hectares of grounds between the Sarthe, Mayenne and Maine-et-Loire departments, near Sablé.
The property is located in the Pays de la Loire countryside, in the southwest of the Sarthe department and along the border of the Mayenne and Maine-et-Loire departments. Less then 10 kilometres away, is the town of Sablé with all the services for daily life, while a neighbouring village, 3 kilometres away, has a number of shops. In addition, the property is located only 15 minutes from a hospital. As for Paris, it can be reached in 2.5 hours by car or 55 minutes by train from the station in Sablé, while the cities of Angers, Le Mans and Laval are less than an hour away and the A11 motorway is 10 kilometres away. The region is also renowned for its history, gardens, musical festivals, operas, museums, vineyards as well as its dynamic economy.
Two drives lead to a carriage entrance topped with a pediment that opens onto a grand courtyard. On one side, is the chateau and, on the other, an immense outbuilding, both façades of which are punctuated by pruned yew trees, while a covered well is located in the centre. The current chateau corresponds to the former abbatial dwelling: this is where the Abbot resided, in the western wing of the abbey that once stood here. During the 18th century, the court was at Versailles and the buildings were spruced up and converted so they could be rented out, therefore providing the abbey with some revenue. With three storeys, including an attic level, the chateau is made out of plaster-coated stone and rubble stone. On the side facing the grounds, its slate hipped roof is cadenced by four bull's-eye windows, while, on the side facing the courtyard, there are three attic dormer windows grouped together under a single pediment in addition to four other dormer windows. Both the chateau's east and west exteriors are crowned with a pediment on their roofs, which is then repeated above the central entrance on each side.
With window and door surrounds decorated with smooth rusticated stonework, the three doors on the chateau's façade are topped with either curvilinear or triangular pediments, while its quoins, cornice and dormer windows are made out of ashlar stone.
Inside, the chateau has conserved its original décor: cartouches, medallions, chimneybreasts, decorative window and door surrounds, wood panelling, marble and stone, while the size of the magnificent rooms as well as their floor-to-ceiling height add to the chateau's overall grandeur.
In addition to the topiary garden on the chateau's eastern side, there is also a dovecote, orchard, vegetable garden, ornamental trees and a stream, which is straddled by an old bridge flanked by the columns of an ancient carriage entrance. All around, the grounds are made up of pastures, tall trees and a small wood, while equestrian facilities have been created to the west of the outbuilding, on the side facing the grounds. These include wooden paddocks, a riding ring and an area for the horses to rest and relax.
The carriage entrance, the chateau's exteriors as well as its entrance hall, vast living room, dining room and seven bedrooms are listed as national historical monuments as are the well and bridge, while the outbuilding's exteriors and the dovecote are registered as regional historical monuments.
The Chateau
The ground floor
An entrance hall with a stone cabochon tile floor, which was once the entry to the cloisters, traverses the edifice at its centre and provides access to the living rooms on either side. Facing one another, are two large doors decorated with carved cartouches: one with a rococo-style foliage motif and the other with a medallion, in which a person in profile and their military ...





