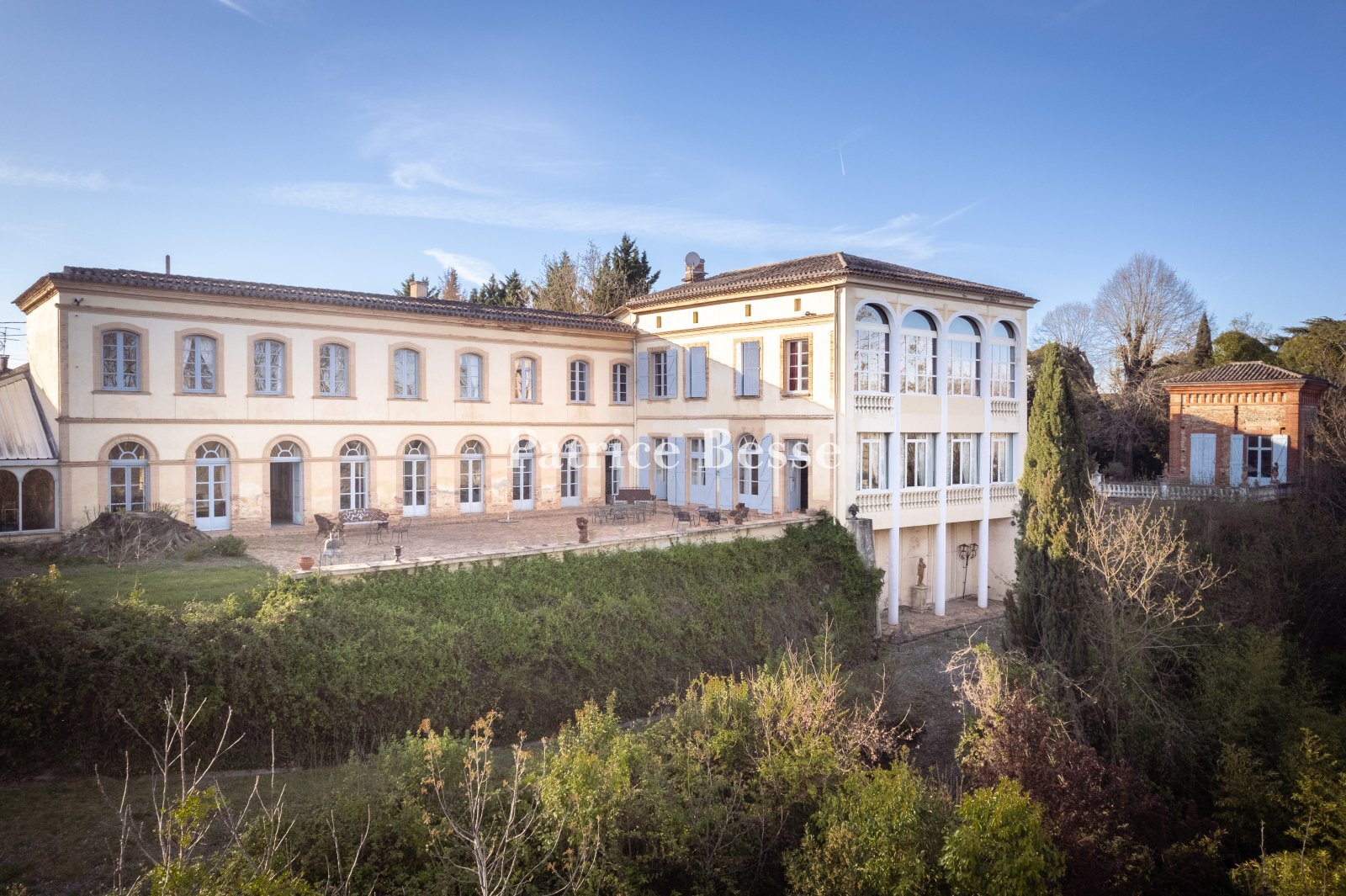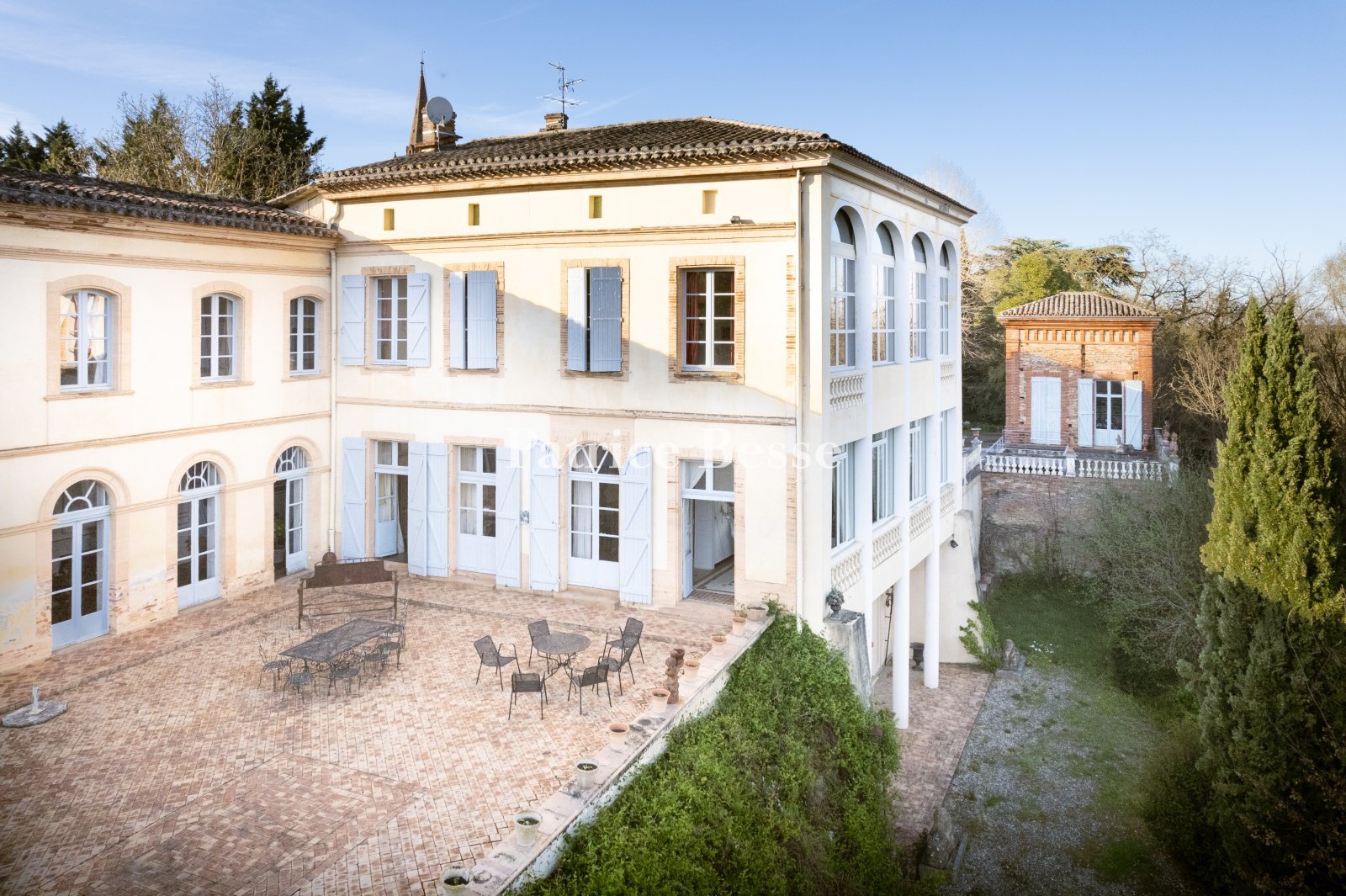An 18th century chateau with an Italian touch, its wooded grounds and its 1930 theatre, 50 minutes from Toulouse - ref 383310
An 18th century chateau with an Italian touch, its wooded grounds and its 1930 theatre, 50 minutes from Toulouse.
Less than 1 hour north of Toulouse, the property is situated in the heart of a tourist region rich in historic sites - including abbeys, castles, museums - not far from the Santiago de Compostela pilgrimage routes. The surrounding area can be explored on the many footpaths and bicycle routes. There are numerous internationally renowned local gastronomic restaurants and vineyards.
In a protected and unspoilt area, bordered by orchards and fields, in the heart of a village founded towards the end of the 10th century, with its square, its pink brick market hall, typical of the south-west, and a few shops and day-to-day amenities.
50 minutes from Toulouse-Blagnac international airport, which connects to Paris in 1h15, Lyon in 1h and most European capitals in less than 2h. All amenities can be found in the neighbouring village 10 minutes from the property.
The property extends over 1.5 hectares; its history spans nine centuries. It comprises a chateau consisting of an avant-corps and a prominent wing, an independent building with several vaulted rooms at its base, a terrace overlooking the parklands with a long swimming pool bordered by an annex, the caretaker's cottage of approx. 100 m² and a 1930 theatre. The main entrance is through the east gate. Framed by two high brick pillars topped by terracotta pinecones, the large automated gate opens onto a gravel courtyard providing parking for several vehicles. To the left, a path runs across a generously wooded stretch of garden, winding its way down to the lower part of the grounds. Two stone sphinxes and several terracotta putti adorn the balustrade of the first terrace. In the south-east corner of the terrace stands an independent square 15th-century lodge, parts of which are listed. Several doors to the right of the entrance provide direct access from the courtyard to the main section of the chateau.
To the west of the property, a more discreet gate leads to the other part of the grounds. To the right, the elongated swimming pool is bordered by an annexe building with brick and pebble walls, a technique traditionally used in the region. A terrace hidden from view stretches out from this building. The driveway leads to a large terrace with a terracotta tile floor offering a panoramic view over the wooded valley.
The chateauThe main wing of the chateau and a section at right angles surround the terrace, providing a protected setting. Overlooking the terrace, the main facade is punctuated by a series of identical French windows topped by semi-circular transoms. The slightly arched windows on the first floor follow the same regular rhythm. With its warm orange colours, enhanced by the light blue of the painted wooden shutters, the ensemble is reminiscent of certain 18th century Italian houses.
All the roofs are clad with monk-and-nun tiles.
The ground floor
The typical 19th century floor in the entrance hall features red, white and black marble tiles arranged in a cross pattern. To the left, a south-facing sitting room, decorated with antique-inspired stucco work and white and red tiles, is illuminated by a set of openings overlooking the valley. A first dining room with moulded wood panelling and a dark marble fireplace is embellished by a triple coffered ceiling and herringbone oak parquet flooring. A large living room, with exposed beams and red and black floor tiles, includes a dining room, a sitting area and a fireplace that takes up almost the entire wall. The secondary wing is adjacent to this space. This section comprises a study, a bathroom, a small full-width bedroom that leads to the laundry room and the boiler room where the trap door to the cellar is located.
The kitchen in the main wing overlooks the second dining ...





